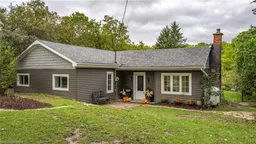Welcome home to 3907 Governors Rd located in the charming village of Lynden. This is your opportunity to move to the country and own a home in a quiet community but still be within a short drive to Brantford, Ancaster and Hamilton. This home really embraces the rustic country style with exposed beams and brick wall in the living room which is complete with a wood burning stove for those cozy fall nights. The hardwood floors run throughout most of the main floor and add plenty of warmth and character. The kitchen has been updated with white cabinets, stainless steel appliances including a gas stove and features an island with a live edge wood countertop. You will also find the main bedroom, 2nd bedroom and a 4-piece bath on the main floor. The lower level offers an spacious recreation room, a 3-piece bath and a walk out into the yard. The backyard features an oversized deck where you can soak in the beautiful country views. The large lot boasts lots of mature trees and plenty of room to roam. Book your showing today!
Inclusions: Dishwasher,Dryer,Freezer,Refrigerator,Stove,Washer,Tv And Bracket In Basement, Bracket For Tv In Living Room, Freezer In Basement
 50
50


