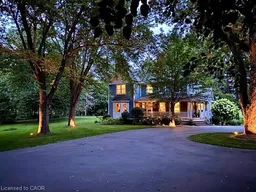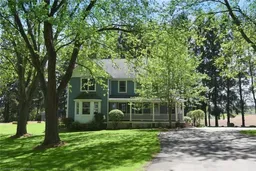Welcome to 39 Barnabas Street, your dream home offered at an incredible value. This stunning 2.5-storey farmhouse replica, expertly built in 2003, offers a thoughtful combination of modern luxury and rustic charm on a serene 1-acre lot. Tucked away at the end of a picturesque, tree-lined driveway, this property offers unparalleled privacy, featuring mature trees, scenic stream views, & neighbouring tree farm vistas, creating a true retreat from everyday life. This spacious 2890 sq ft home (plus 610 sq ft of finished basement space) features 4 generous bedrooms w/ oversized windows framing forest views, 4 bathrooms, & peaceful primary suite with 3-piece ensuite. Bright third-level loft offers built-in desks and large storage closets, perfect for home office, studio, or playroom. A partially finished basement with walk-up entrance provides flexibility for an in-law suite or additional living space—ideal for generating rental income opportunities. At the heart of this home lies a designer kitchen equipped with high-end Thor gas range & refrigerator, showcasing quality finishes that create a warm, modern farmhouse ambiance. Modern conveniences include natural gas, ultra-fast Fibe internet, and municipal water for worry-free living. The classic wrap-around covered porch spans two sides, complemented by large deck & patio in the back for outside dining & relaxation. Enjoy living in the village of Lynden, a quaint small town with lots of pep—its lively parades, beloved convenience store, and regular Optimist dinners at the Legion add a welcoming, community-focused energy just minutes from your doorstep. Properties that combine privacy, space, modern amenities, and sustainable features (including a 6x8 chicken coop and multiple raised vegetable garden beds) are rare finds. This exceptional home delivers everything needed for tranquil family living, homesteading lifestyle, or entertaining—priced to sell in today's market. Don't miss this unique country escape!
Inclusions: Built-in Microwave,Central Vac,Dishwasher,Dryer,Gas Oven/Range,Refrigerator,Washer,Window Coverings
 50
50



