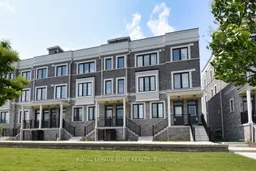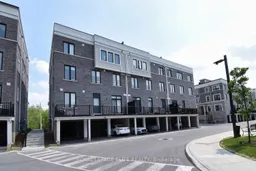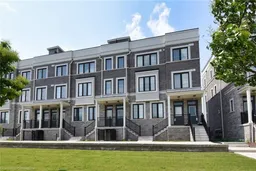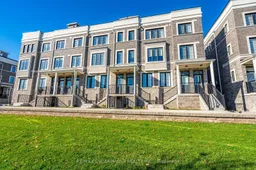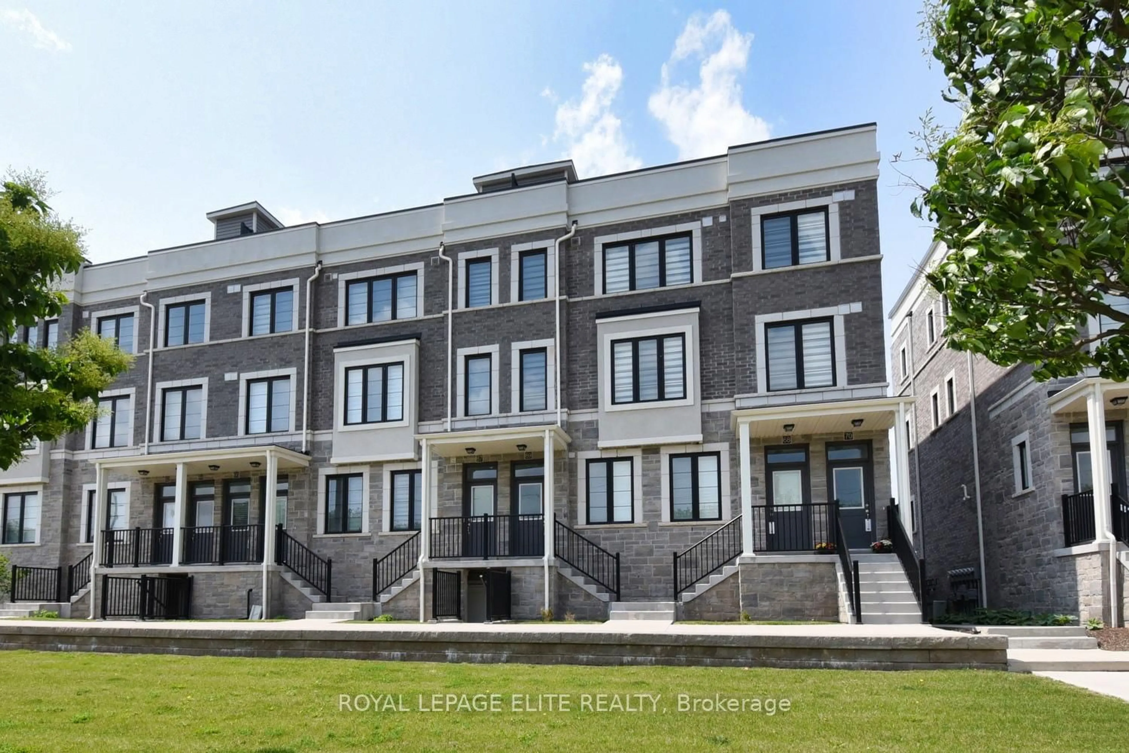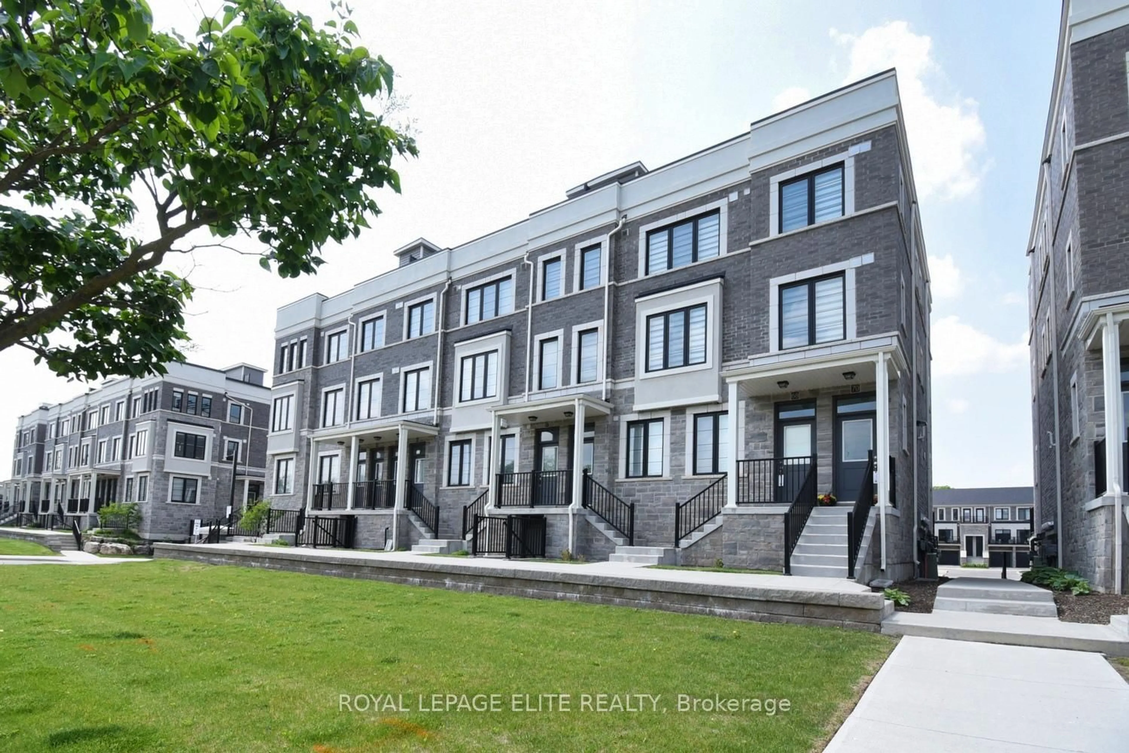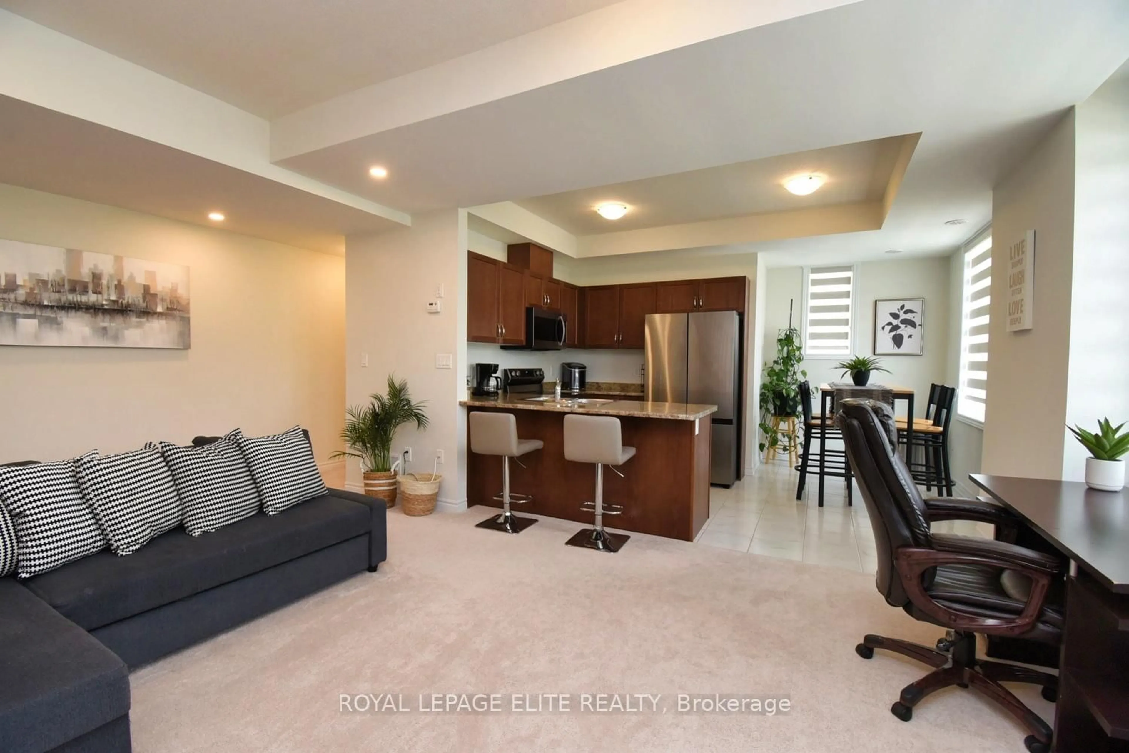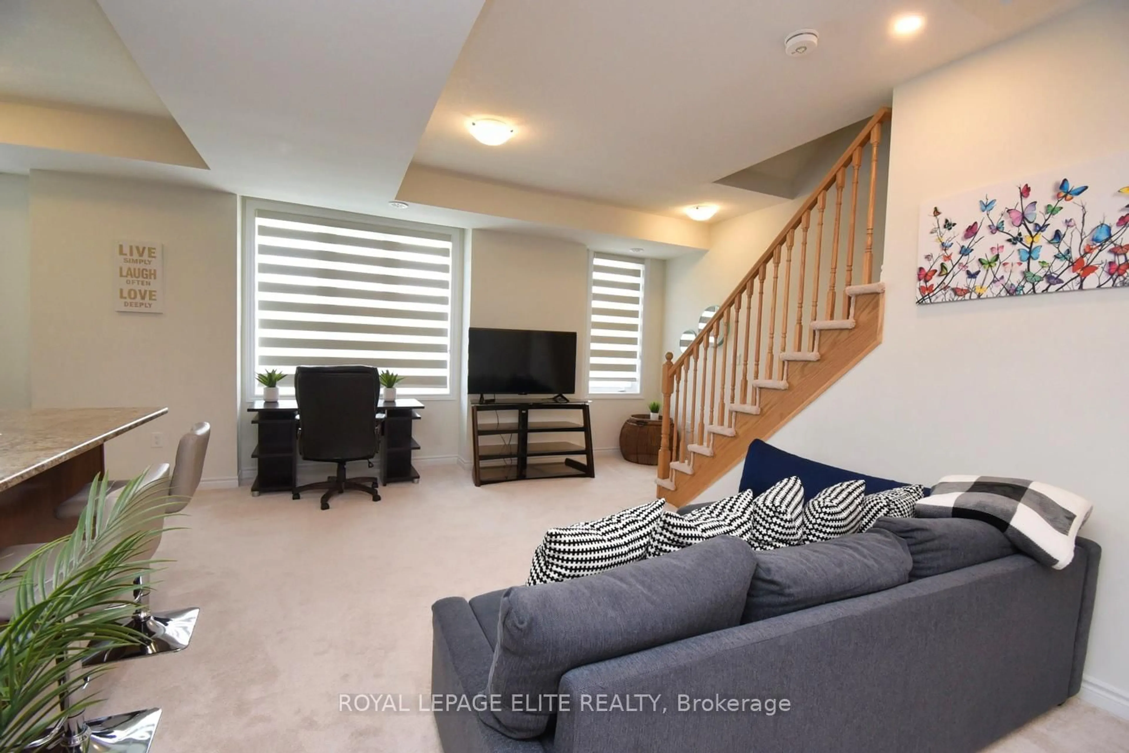383 Dundas St #69, Hamilton, Ontario L8B 1X6
Contact us about this property
Highlights
Estimated valueThis is the price Wahi expects this property to sell for.
The calculation is powered by our Instant Home Value Estimate, which uses current market and property price trends to estimate your home’s value with a 90% accuracy rate.Not available
Price/Sqft$518/sqft
Monthly cost
Open Calculator
Description
Come & see this spacious 3 storey townhome located in the centre of the charming Village of Waterdown. Lots of bright natural light pouring in through all the windows. Open concept Kitchen and Living areas. Large counter space and equipped with newer stainless steel appliances. Upstairs on the 3rd level, you will find the primary bedroom with large 4pc ensuite bath, plus 2nd bedroom & extra 4pc bathroom! Retreat to the huge Roof Top Terrace! (approx. 24ft x 20ft) with panoramic views of skyline & wooded area with lots of privacy and perfect for enjoying the fresh air, sun & family gatherings. This Townhouse is centrally located & just a short walk to vibrant local shops, businesses, services, banks, restaurants, and Schools. Quick & easy access to all major highways, and minutes to the Burlington - west Go Station. Two Parking Spots (attached Garage & Driveway).
Upcoming Open House
Property Details
Interior
Features
3rd Floor
Primary
3.11 x 3.87Br
3.05 x 2.68Bathroom
0.0 x 0.04 Pc Ensuite
Bathroom
0.0 x 0.04 Pc Bath
Exterior
Features
Parking
Garage spaces 1
Garage type Attached
Other parking spaces 1
Total parking spaces 2
Condo Details
Amenities
Bbqs Allowed, Rooftop Deck/Garden, Visitor Parking
Inclusions
Property History
