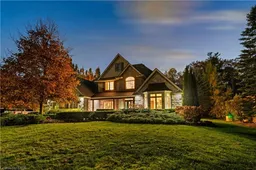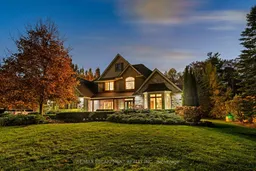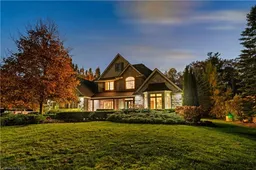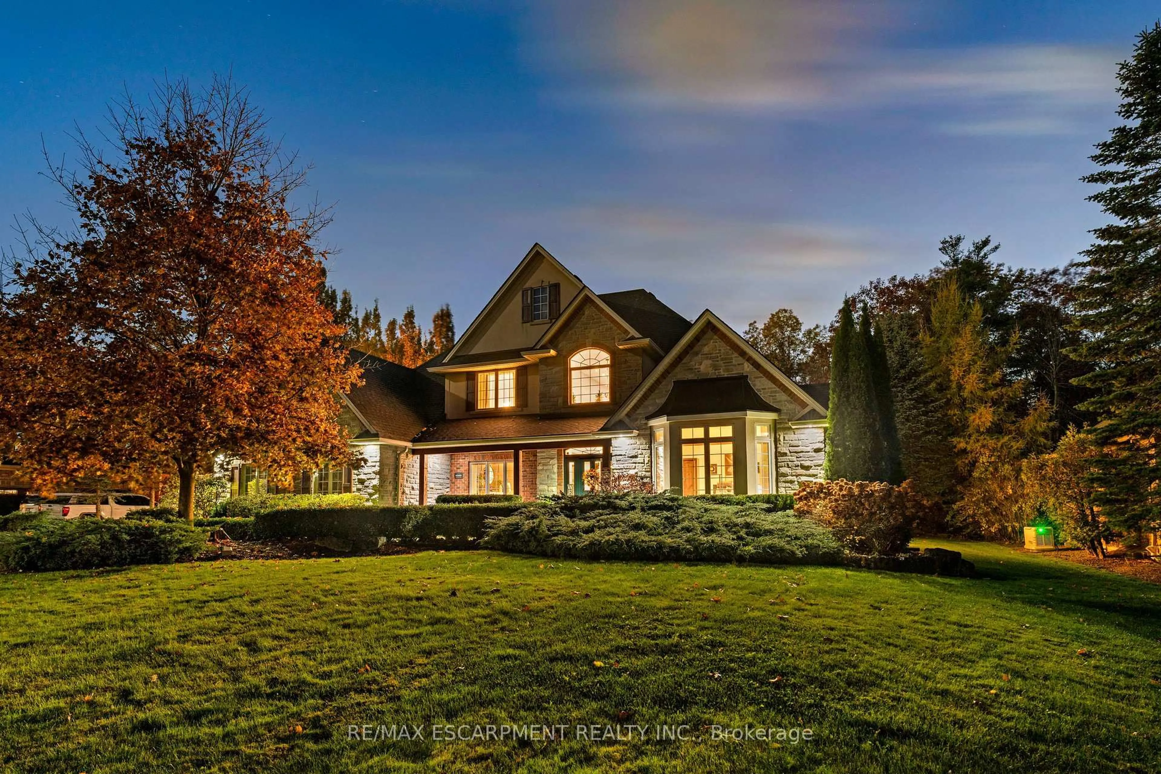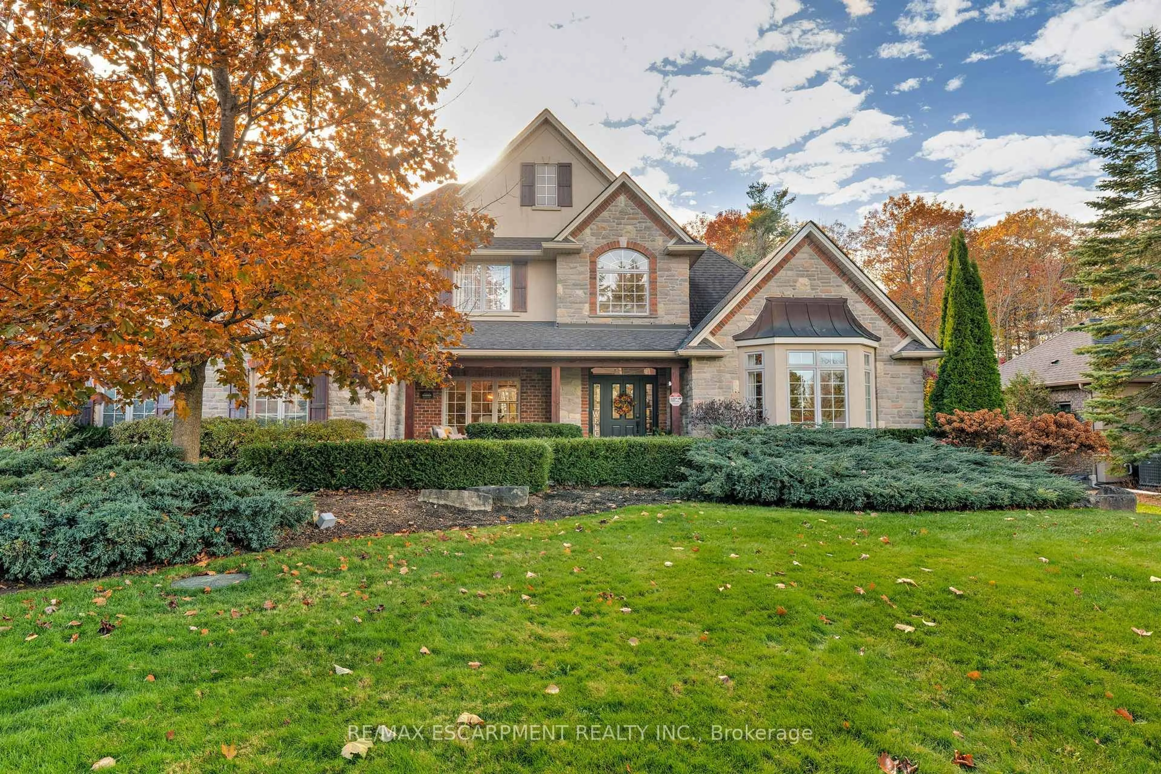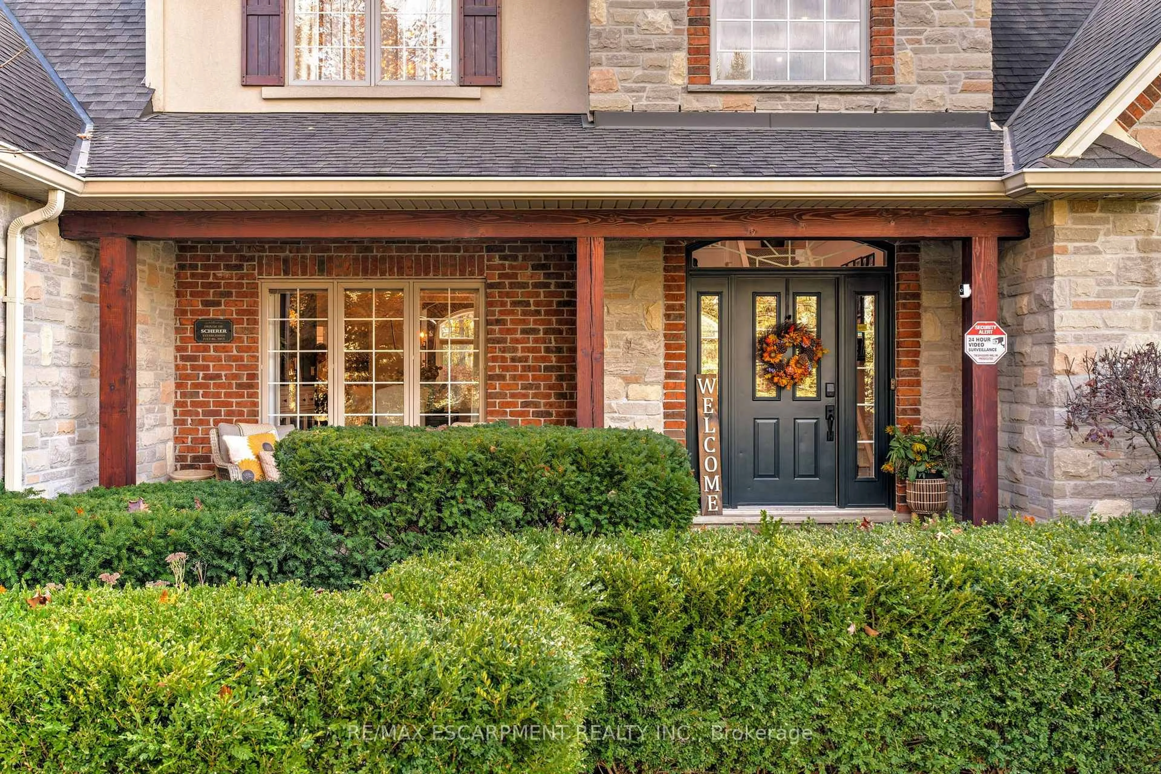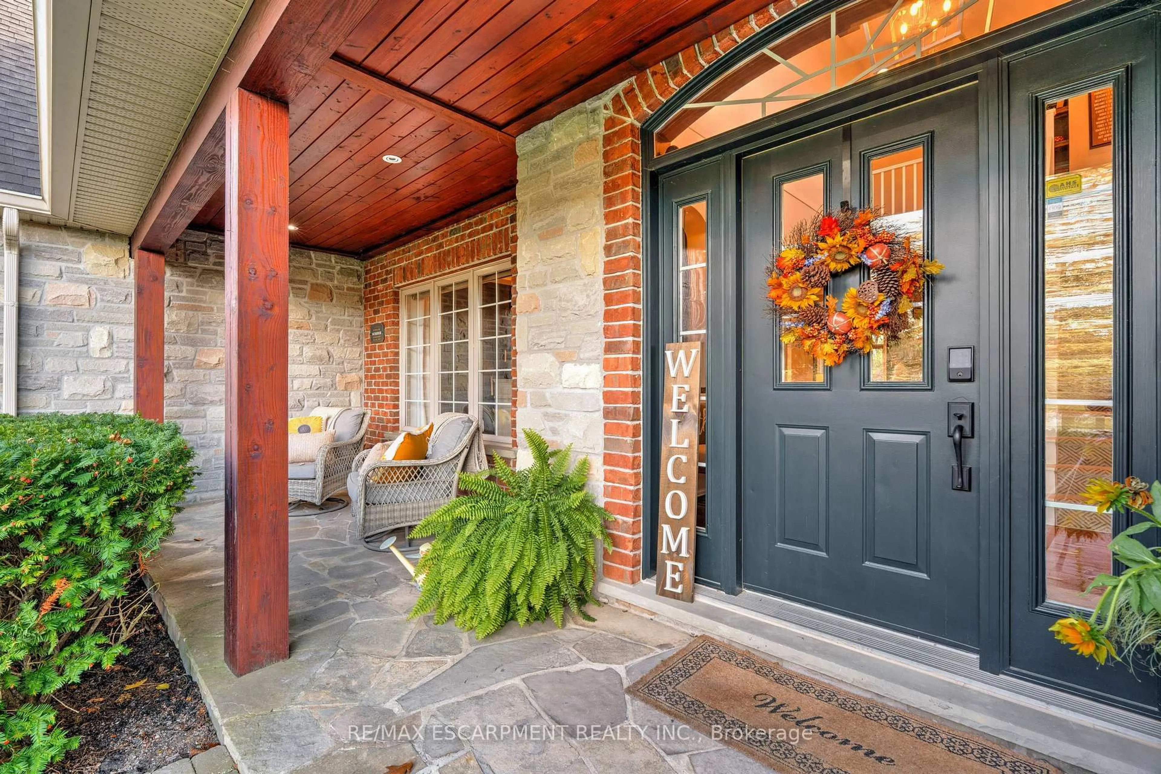37 Appaloosa Tr, Hamilton, Ontario L0R 1H3
Contact us about this property
Highlights
Estimated valueThis is the price Wahi expects this property to sell for.
The calculation is powered by our Instant Home Value Estimate, which uses current market and property price trends to estimate your home’s value with a 90% accuracy rate.Not available
Price/Sqft$655/sqft
Monthly cost
Open Calculator
Description
Welcome home! This exquisite, custom Charleston-built 1.5-storey dwelling is nestled on a private, forested half-acre-plus property, offering the perfect blend of luxury and tranquility. The main floor features a desirable primary retreat complete with a sunroom overlooking the private yard and a spa-like ensuite. Gather in the grand great room with its vaulted beamed ceiling and a magnificent 14-foot stone gas fireplace, or relax in the separate den/office, which also boasts vaulted ceilings and a fireplace. The spacious dining room seamlessly connects these living spaces, leading into the bright and spacious island-equipped kitchen. The upper level offers two bedrooms with a Jack and Jill bath in addition to another generous sized room with a full ensuite. The lower level is beautifully finished with high ceilings, a stone fireplace, a three-piece bath, and an additional bedroom. Step outside to your dream backyard oasis. This western-setting retreat features a stunning saltwater pool with a stone waterfall, a full cabana with a bar and dedicated bathroom/change room, a cozy gazebo, and ambient landscape lighting. This wonderful property is ready for your family to move in and enjoy!
Property Details
Interior
Features
Main Floor
Den
3.66 x 3.33Bathroom
0.0 x 0.05 Pc Bath
Kitchen
6.71 x 5.69Kitchen
4.93 x 3.61Eat-In Kitchen
Exterior
Features
Parking
Garage spaces 2
Garage type Attached
Other parking spaces 8
Total parking spaces 10
Property History
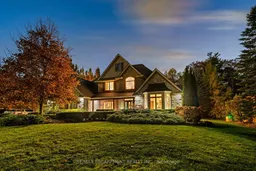 46
46