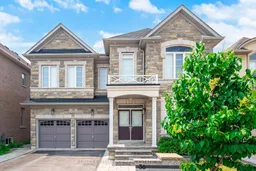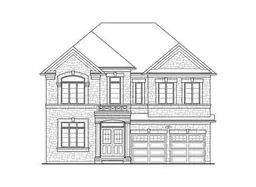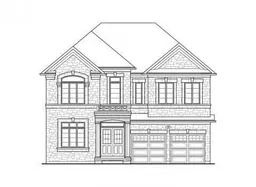Welcome to 36 Golden Hawk Drive an exceptional walkout ravine lot nestled in the prestigious Mountainview Heights community of Waterdown, situated on a quiet, family-friendly street with no sidewalk and parking for 4+ vehicles. This gorgeous and highly upgraded 4-bedroom, 4.5-bathhome sits on a ravine lot and offers the perfect blend of luxury, comfort, and functionality. The main floor showcases custom wall moldings, elegant feature walls, and a sun-filled open-concept layout designed for both everyday living and entertaining. The chefs kitchen is a showpiece, featuring 24x24 porcelain tiles, granite countertops, stainless steel appliances, built in pot filler and seamless access to a cozy breakfast area that opens onto a massive multi-level deck. Step outside to your private backyard oasis with professional landscaping, custom stonework, a built-in BBQ outdoor kitchen, a gas fireplace, and stunning ravine views an ideal space for hosting or relaxing in nature. The soaring open-to-below design to the basement adds dramatic elegance and grand appeal. Upstairs, spacious bedrooms come equipped with custom closet organizers, while the luxurious primary retreat boasts dual walk-in closets and a spa-like 5-piece ensuite. The fully finished walkout basement offers incredible flexibility with a second kitchen/kitchenette, bright open living space, and rental or in-lawsuite potential perfect for multigenerational living, a home gym, or recreation room. Thoughtful upgrades continue with exterior pot lights, premium hardscape, a double-car garage with EV charging, and a wide driveway with no sidewalk interruption. Ideally located near schools, hiking trails, parks, Waterdown Village shops and cafés, the local farmers market, and just minutes from Hwy 403, Hwy 6, and Aldershot GO. A true turn-key home that checks every box luxury, location, layout, and lifestyle.
Inclusions: All S/S Appl, Basement Beverage Fridge, A/C, Window Coverings, Washer & Dryer, Garage Opener andremotes, Light Fixtures.






