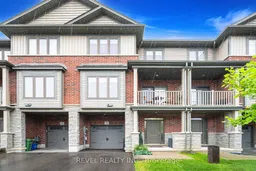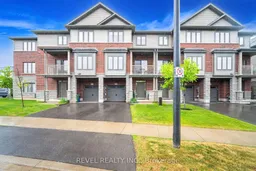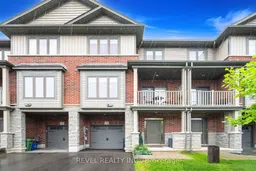This one is an AMAZING deal! ** Absolutely Immaculate** 3-storey approx 1400sqft townhome with no neighbours above or below, and SUPER low monthly expenses!! Exact same model sold recently - ask us for details! This stylish, functional living space, features 2 bedrooms + den PLUS bonus office space, perfect for a growing family, work-from-home professionals, or savvy investors that want to maximize rental income. Sleek modern flooring, bright kitchen, and thousands in value in just the new custom blinds throughout, too! MOST IMPORTANTLY, this is NOT a "stacked town" like others on the market (There is nobody living above or below you like a stacked town - this is a fully private 3 storey home!). 2 generous bedrooms plus a third-floor BONUS den space doubles as the perfect home office or reading nook. The lower-level entryway is oversized, offering yet ANOTHER flexible space for kids' homework stations, home office, or convenient storage for sports gear - a great feature for active families! Pride of ownership is evident here, you are NOT buyng someone else's poorly kept rental property - you're getting a truly LOVED HOME. Located just minutes from all that Waterdown Village has to offer - shopping, dining, farmers market, and community events! Quick access to Hwy 407 makes it easy to get in and out fast! This is the PERFECT home for first-time buyers, new families, downsizers, or investors. This home truly shows 10++, so if you're picky you'll LOVE this one!
Inclusions: All appliances, all light fixtures, all window coverings






