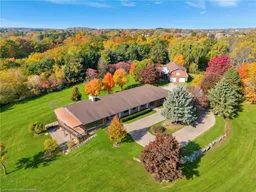Welcome to this beautifully maintained home, set in a postcard-perfect location on a quiet country road.
Nestled on a one-of-a-kind 10+ acre lot, this property backs onto an extensive trail system, offering direct
access to some of Ontario’s most scenic hikes. Explore trails leading to both Webster’s Falls and Tew's
Falls, and continue up to The Peak for breathtaking views of Dundas.
Custom-built by Neven Construction, this one-owner home has been lovingly cared for over the years,
offering breathtaking views from every window. The interior boasts gleaming hardwood floors, a
spacious family room with vaulted ceilings, and a cozy wood-burning fireplace—all framing the stunning
property. The walkout basement adds even more living space with three bedrooms, a large family room,
and a full bathroom, providing flexibility for family, guests, or home offices.
The 2-car garage offers ideal vehicle storage, while the versatile barn provides extra parking, workshop
space, or the potential to be transformed into a studio. Additionally, it features covered parking for an RV.
The beautifully manicured lot, complete with a serene pond, invites you to relax and enjoy the peaceful
outdoors.
Located just a short walk from Greensville School, only a 5-minute drive to the heart of Dundas, and with
close proximity to highway access, this property offers the perfect blend of peaceful country living and
easy commuting. Don’t miss the chance to make this rare gem your own!
Inclusions: Central Vac,Dishwasher,Garage Door Opener,Stove
 50
50


