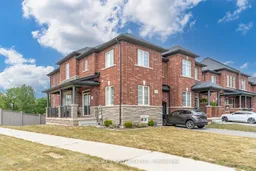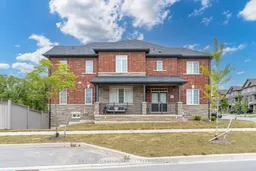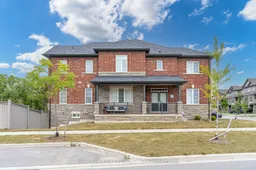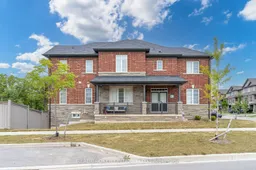This stunning, sun-filled end-unit townhome the gives you the feeling of **a detached**, offering over 2,500 sq. ft. of bright, open-concept living space and a rare, expansive backyard backing onto a serene ravine. Perfectly situated in Waterdown's prime east end, enjoy quick access to major highways, the Aldershot GO station, and top-rated schools.Step inside to discover 4 spacious bedrooms, each with ensuite access to 3 beautifully upgraded full bathsensuring privacy and convenience for the whole family. A bright den near the entrance makes for an ideal home office or cozy retreat. The gourmet kitchen overlooks the main living area and offers breathtaking views of the private outdoor oasisideal for entertaining or quiet evenings in.The backyard is a true showstopper: professionally landscaped with in-ground lighting and electricalperfect for evening gatherings. The finished **legal basement adds even more living space, including a sleek three-piece bath, ideal for a rec room, guest suite, or home gym. With the size, layout, and privacy- this rare offering has it all. Don't miss your chance to call it home!
Inclusions: Existing Light Fixtures, California Shutters, All Kitchen Appliances, Basement Fridge and Basement Cabinets. Backyard Gazebo.







