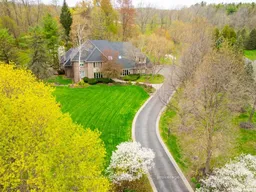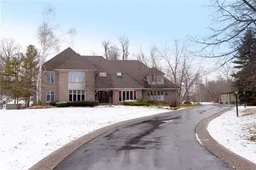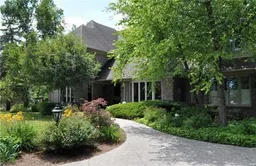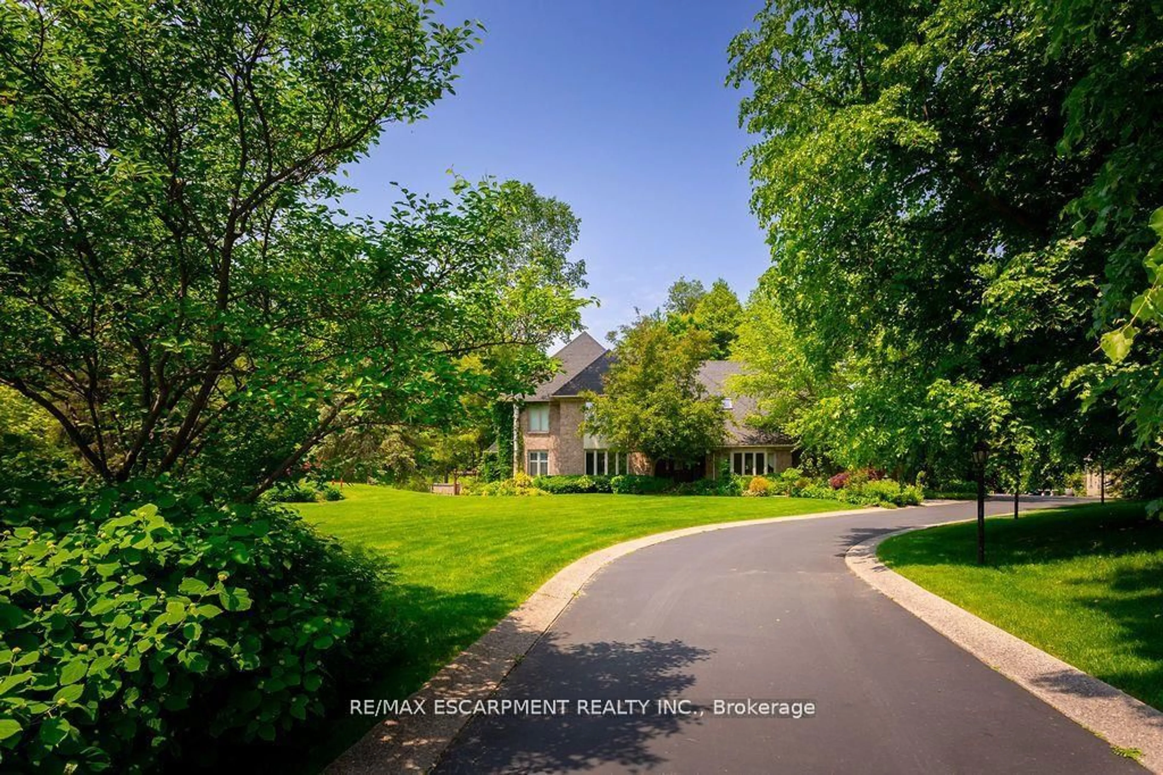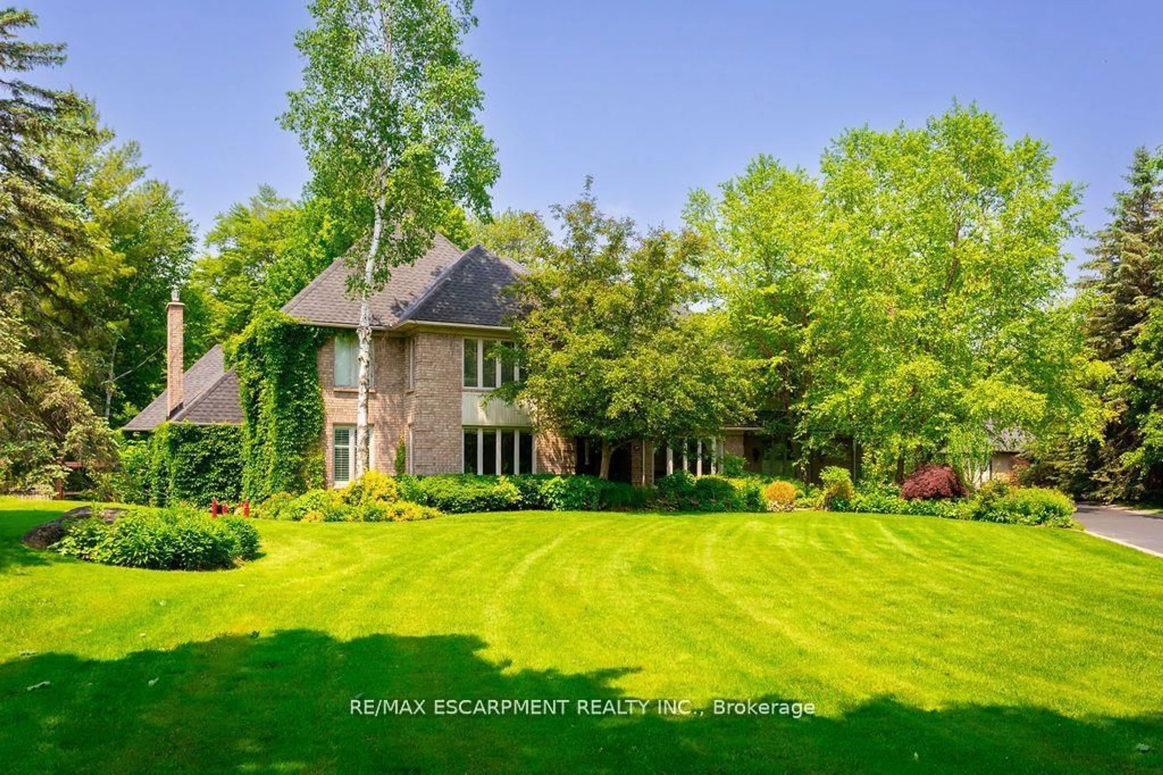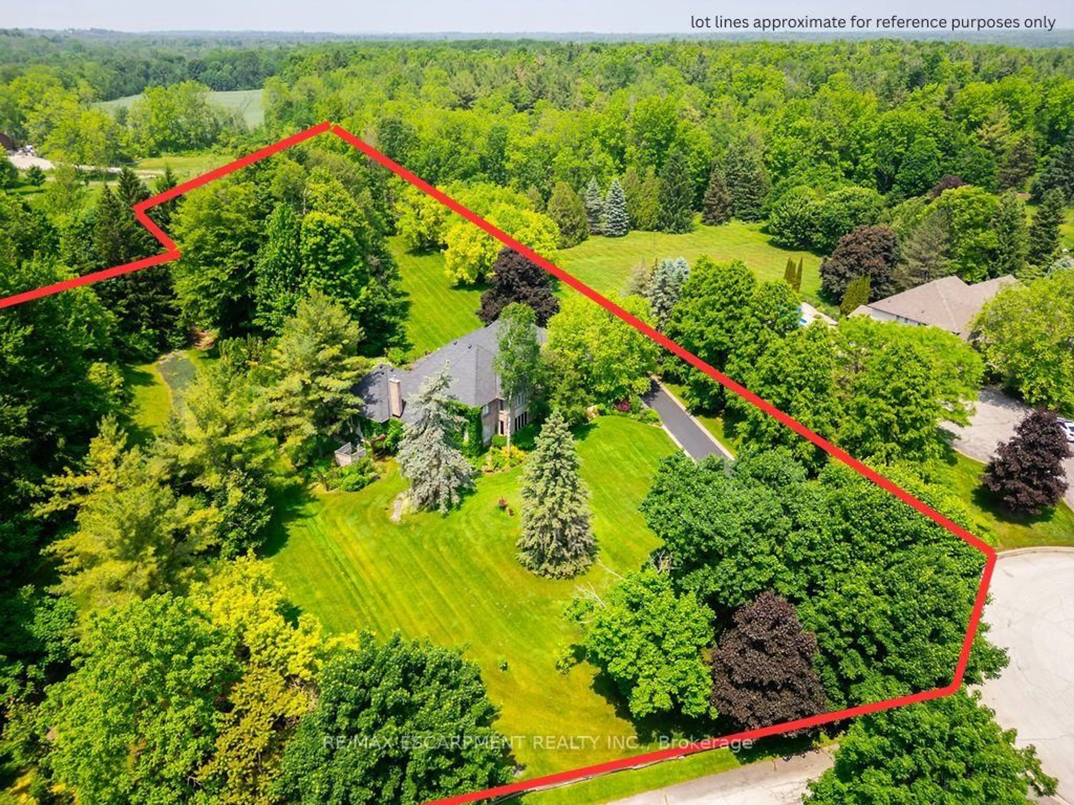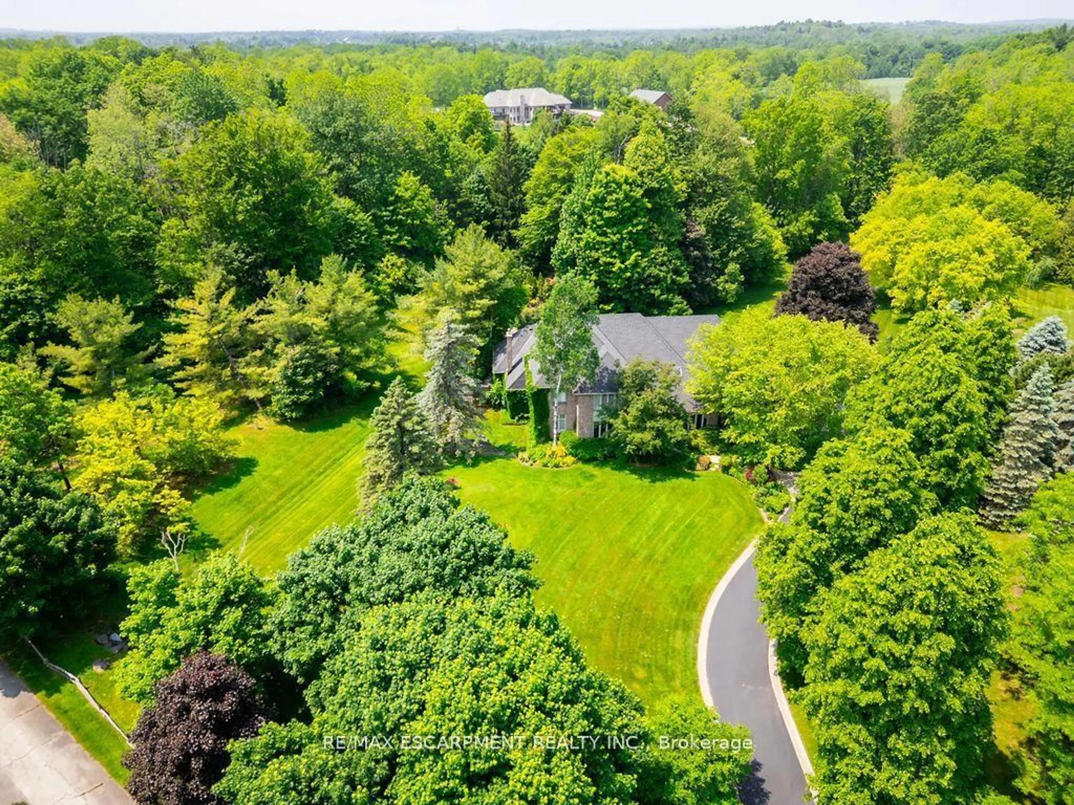27 Blackberry Pl, Hamilton, Ontario L0R 1H2
Contact us about this property
Highlights
Estimated valueThis is the price Wahi expects this property to sell for.
The calculation is powered by our Instant Home Value Estimate, which uses current market and property price trends to estimate your home’s value with a 90% accuracy rate.Not available
Price/Sqft$740/sqft
Monthly cost
Open Calculator
Description
The pinnacle of privacy. Discover a rare sanctuary where extreme seclusion meets modern sophistication. Tucked away at the end of an exclusive cul-de-sac in the village of Carlisle, this 2.12-acre estate is surrounded by forest and farmland, offering a level of tranquility and security increasingly rare in the GTA. Designed for the modern family and work-from-home lifestyle, this residence offers over 7,791 sq ft of timeless design. A soaring two-storey foyer sets the tone, complemented by two dedicated libraries or offices ideal for remote executives or business owners. The expansive floor plan transitions seamlessly from productive workdays to refined entertaining and family living. The light-filled chef's kitchen features custom cabinetry, soft-close drawers, a wood island, marble countertops, premium appliances, and a generous breakfast area. A vaulted great room opens to an oversized sunroom with panoramic views of the private backyard. The upper level offers a secondary library or office leading to the luxurious primary suite with spa-inspired ensuite, soaker tub, rain shower, and expansive dressing room, along with three additional spacious bedrooms and a five-piece bath. Meticulously updated for complete turn-key peace of mind, the home features a high-efficiency furnace and AC (2024), an upgraded chef's kitchen with most appliances replaced in 2024, EV charging in the three-car garage, and a raised vegetable garden. Resort-style backyard living includes a saltwater gunite pool with cascading rock waterfall, hot tub, expansive deck, and pergola. The fully finished walk-up lower level with private entrance offers exceptional versatility for a multi-generational suite, guest wing, or private wellness studio. Experience the stillness of your private two-acre forest in all four seasons. LUXURY CERTIFIED.
Upcoming Open House
Property Details
Interior
Features
Main Floor
Foyer
3.37 x 4.77Den
4.33 x 4.73Office
3.33 x 5.68Great Rm
6.1 x 4.93Exterior
Features
Parking
Garage spaces 3
Garage type Attached
Other parking spaces 10
Total parking spaces 13
Property History
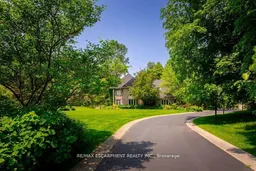 50
50