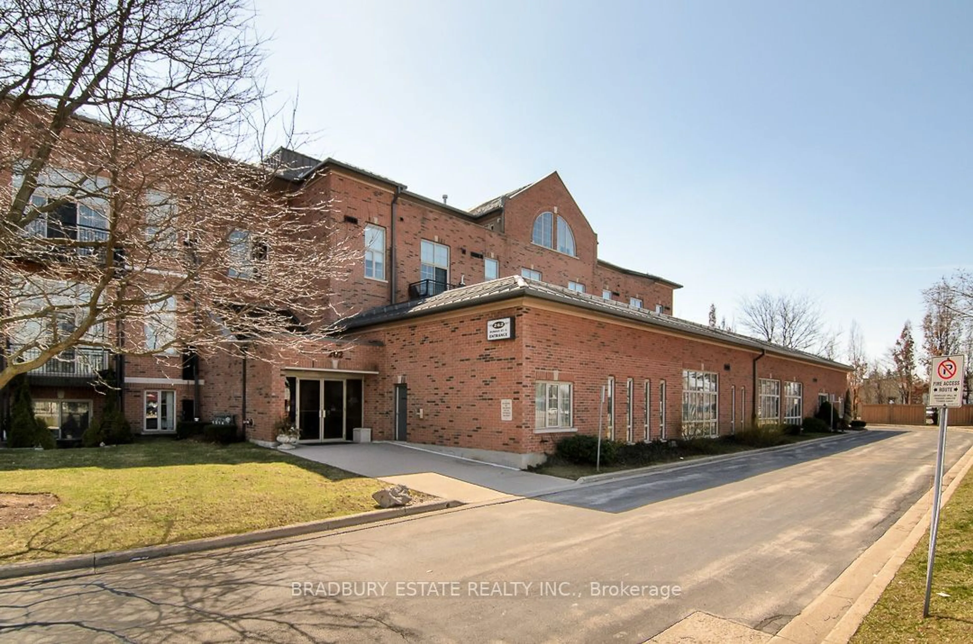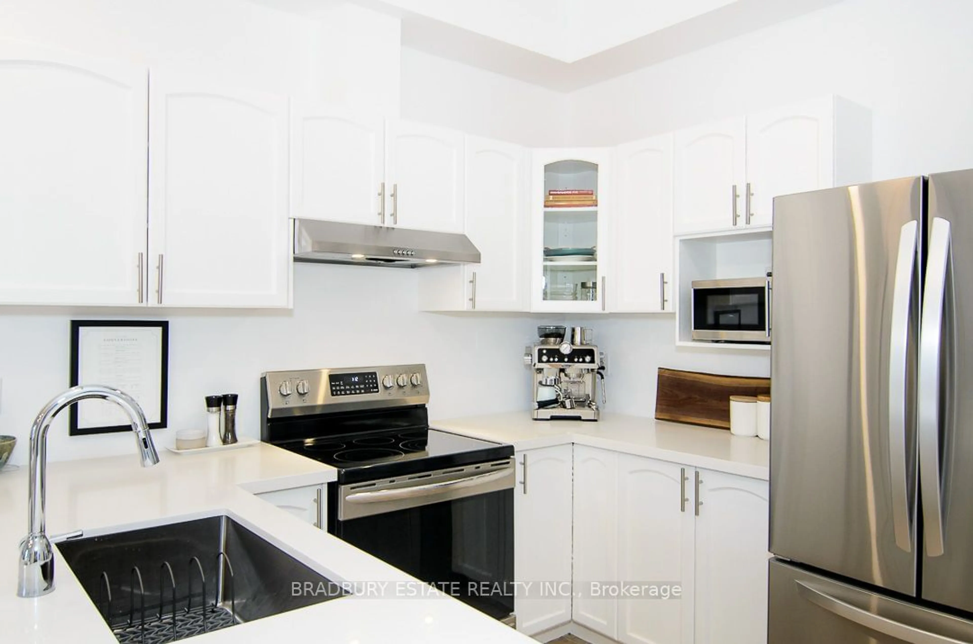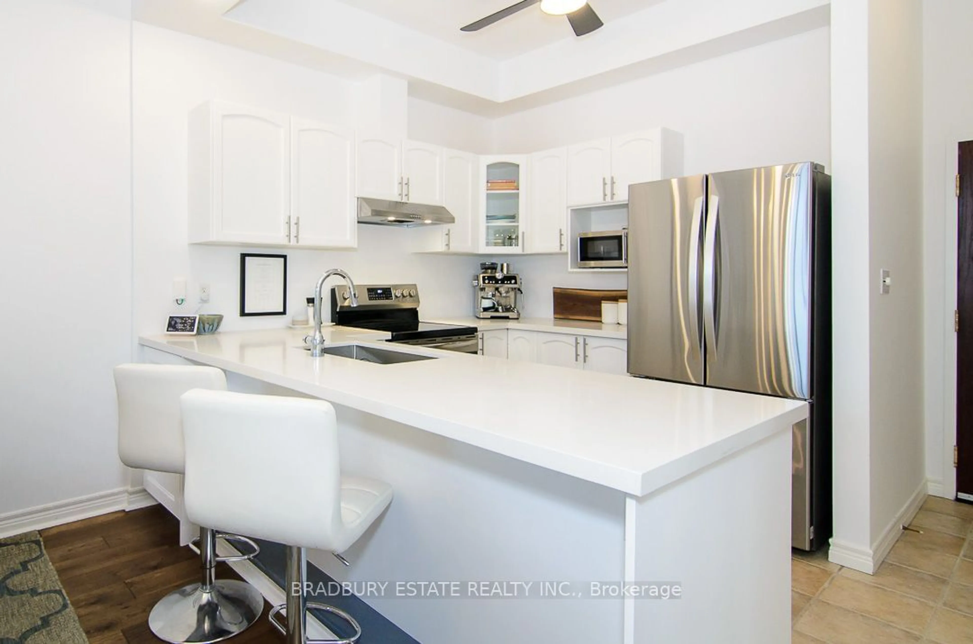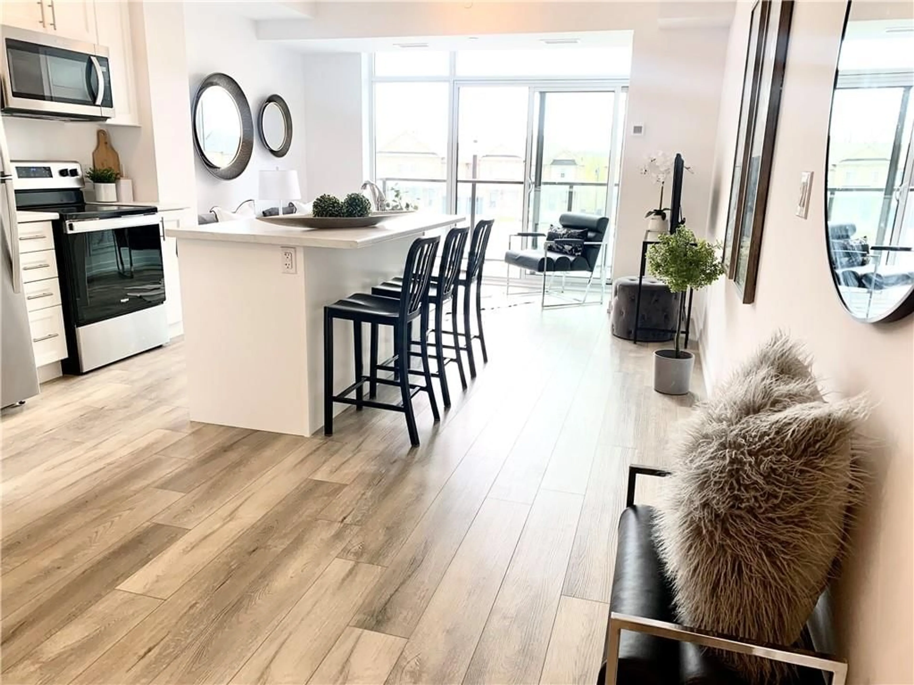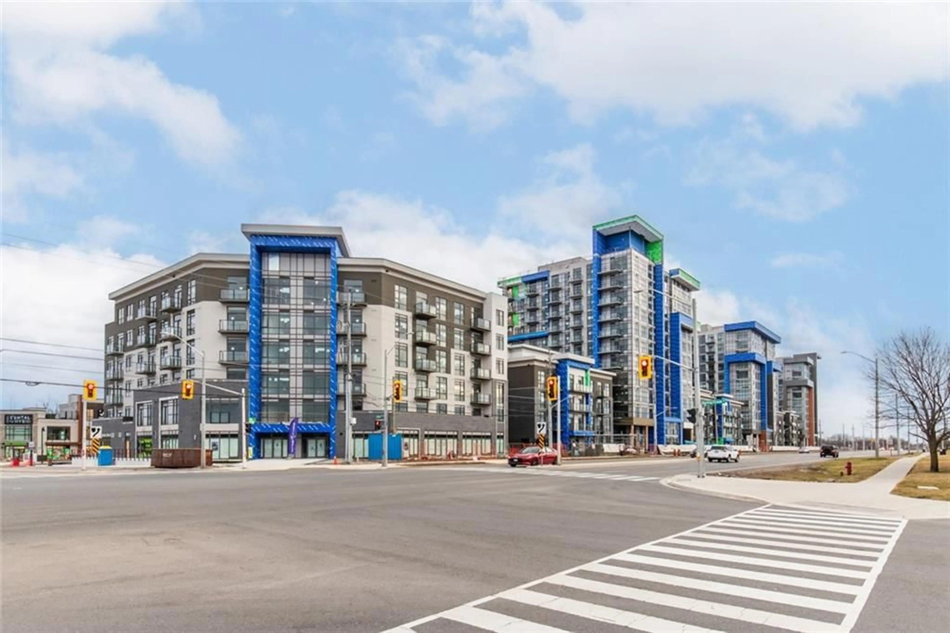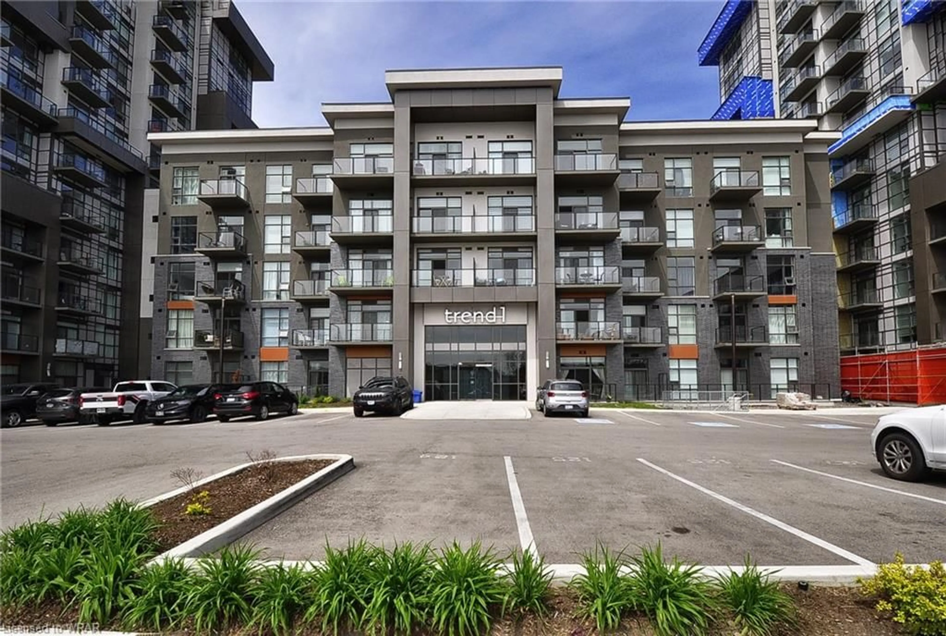262 Dundas St #317, Hamilton, Ontario L8B 1A9
Contact us about this property
Highlights
Estimated ValueThis is the price Wahi expects this property to sell for.
The calculation is powered by our Instant Home Value Estimate, which uses current market and property price trends to estimate your home’s value with a 90% accuracy rate.$434,000*
Price/Sqft$686/sqft
Days On Market27 days
Est. Mortgage$2,791/mth
Maintenance fees$558/mth
Tax Amount (2024)$3,280/yr
Description
Welcome home to this beautifully updated 1+1 bedroom spacious condo with soaring 10 ft ceilings, and an open concept floor plan! Freshly painted in neutral tones, this unit is bright, clean and inviting! When you first enter, you are welcomed with a recently updated kitchen with new appliances, quartz counters, a breakfast bar, and modern white cabinets. Directly off of the kitchen is an oversized laundry room with loads of storage. The living and dining room both offer laminate floors, lots of entertaining space, and a sliding door leading to the balcony. The primary bedroom is spacious with a generous closet, and a large window with California shutters that brings in lots of natural light. This unit also has a den with French doors, a built-in murphy bed and desk - perfect for a home office or guests. The 4-piece bathroom has been recently renovated with a new tub and wall tiles. All updated light fixtures, including a designer dining room chandelier that adds a modern, trendy feel. One owned underground parking, and one exclusive use locker are included. Excellent location, close to all amenities and downtown Waterdown. Don't miss out on this opportunity to live in the Olde Waterdown Highschool conversion!
Property Details
Interior
Features
Main Floor
Kitchen
3.70 x 2.80Stainless Steel Appl / Backsplash
Living
4.50 x 3.70Laminate / Open Concept
Dining
3.70 x 3.00Laminate / Open Concept
Den
3.40 x 2.00French Doors / Murphy Bed / B/I Desk
Exterior
Features
Parking
Garage spaces 1
Garage type Underground
Other parking spaces 0
Total parking spaces 1
Condo Details
Amenities
Games Room, Party/Meeting Room, Visitor Parking
Inclusions
Property History
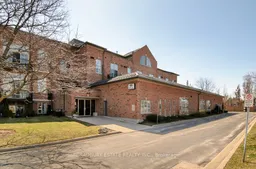 21
21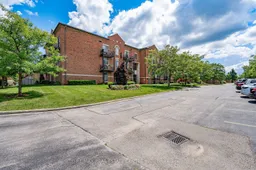 40
40Get an average of $10K cashback when you buy your home with Wahi MyBuy

Our top-notch virtual service means you get cash back into your pocket after close.
- Remote REALTOR®, support through the process
- A Tour Assistant will show you properties
- Our pricing desk recommends an offer price to win the bid without overpaying
