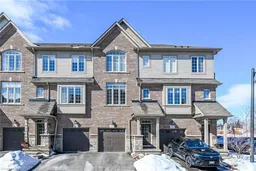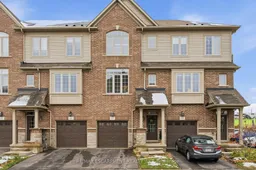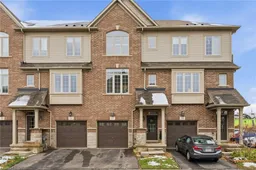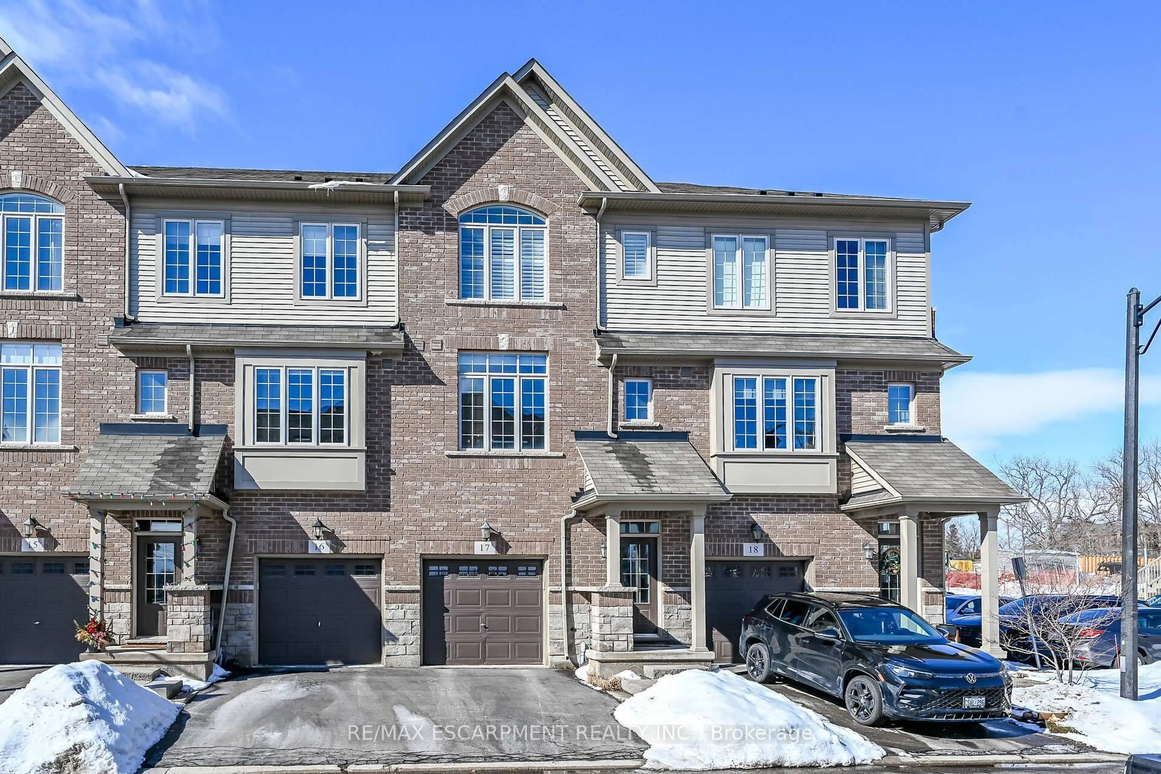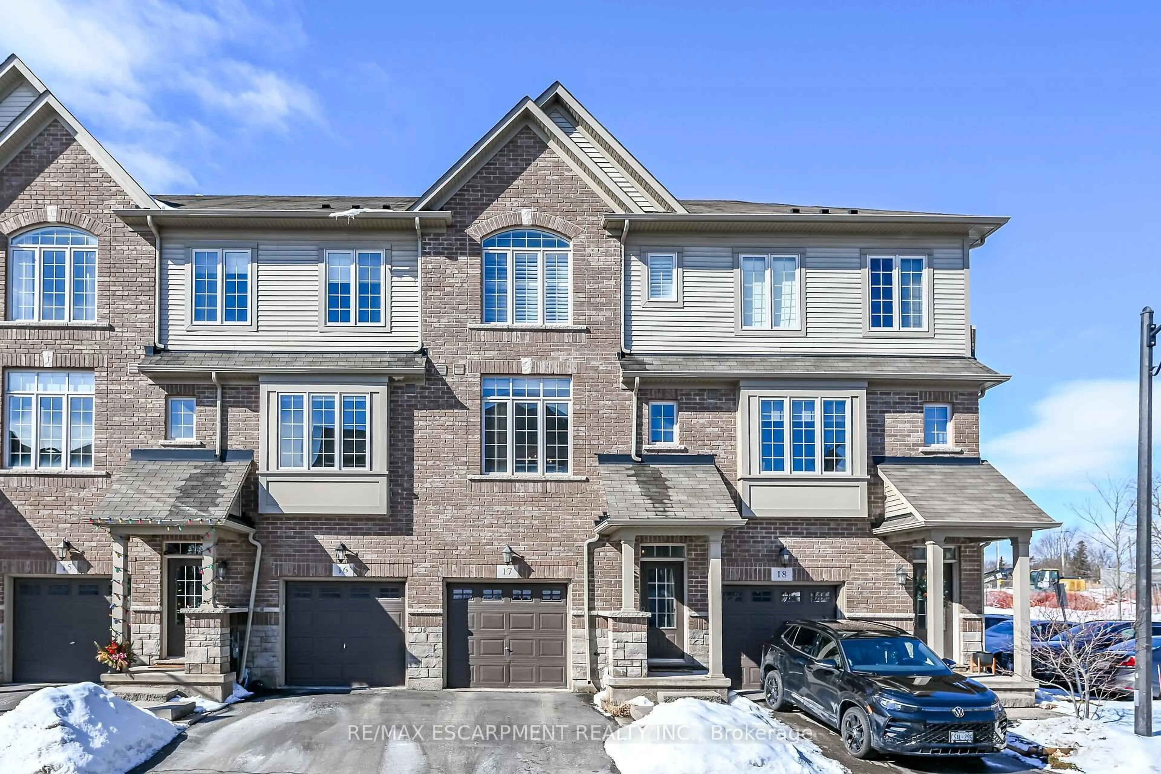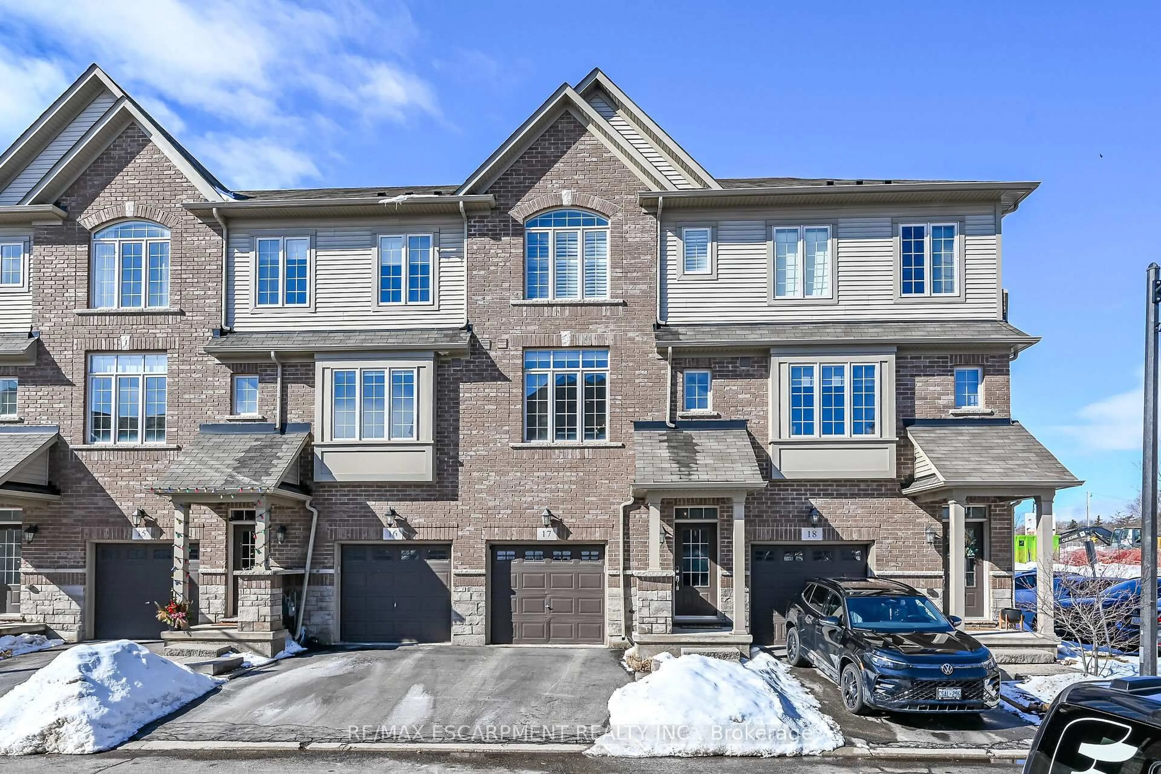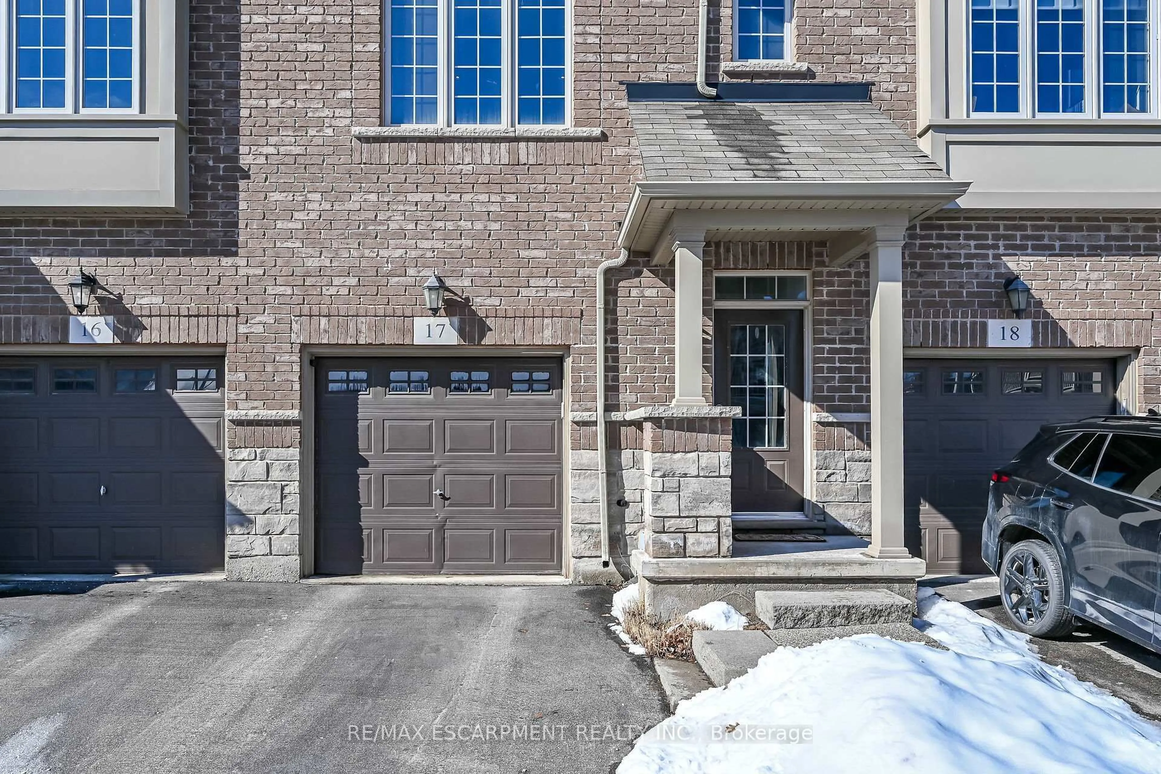257 Parkside Dr #17, Hamilton, Ontario L8B 0W5
Contact us about this property
Highlights
Estimated valueThis is the price Wahi expects this property to sell for.
The calculation is powered by our Instant Home Value Estimate, which uses current market and property price trends to estimate your home’s value with a 90% accuracy rate.Not available
Price/Sqft$457/sqft
Monthly cost
Open Calculator
Description
Ideally located in the heart of Waterdown, this refined 3-bedroom, 2.5-bath residence offers walkable access to shops, dining, parks, and downtown amenities, with seasonal highlights right out side your door. The entry level features direct garage access, a full bath, a versatile bedroom or office, and a walkout to a private patio. The main living level showcases custom millwork, plank flooring, a designer powder room, pantry, and an elegant kitchen with breakfast bar. The sunlit living space opens to a secluded, tree-lined deck-perfect for quiet mornings or evening unwinding. Upstairs, two spacious bedrooms include a well-appointed primary with custom built-ins, a statement feature wall, and semi-ensuite access. A generous main bath and convenient laundry complete the home. The unfinished lower level offers excellent potential for additional living space. A rare opportunity to enjoy style, comfort, and convenience in one exceptionallocation.
Property Details
Interior
Features
Main Floor
Bathroom
2.74 x 1.54 Pc Ensuite
Br
3.35 x 2.64Ensuite Bath
Exterior
Parking
Garage spaces 1
Garage type Attached
Other parking spaces 0
Total parking spaces 1
Condo Details
Inclusions
Property History
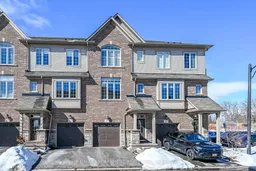 49
49