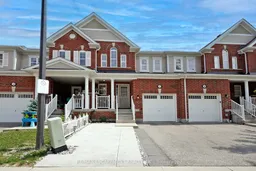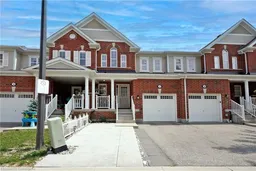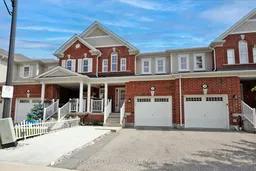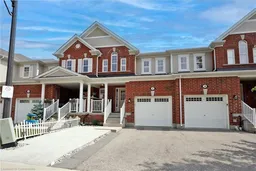Welcome to 37-230 Avonsyde Boulevard, a beautiful 3-bedroom townhome tucked away on a quiet cul-de-sac in Waterdown. Located on a private road where kids can play safely outside, this home backs onto a serene ravine with no rear neighbours, offering the perfect blend of privacy, comfort, and convenience. Step inside to a bright, open-concept main floor filled with natural light. The modern kitchen features stainless steel appliances, a large island, quartz countertops, white cabinetry, and a sliding door walkout to the private, ravine-facing backyard. Enjoy a spacious living room, a separate dining area, and a convenient 2-piece bath on the main level. Upstairs, youll find 3 generously sized bedrooms, including a primary suite with a walk-in closet, 4pc ensuite with a soaker tub, and peaceful ravine views. Two additional well-sized bedrooms share a full bathroom. The unfinished basement offers endless potential for additional living space or storage, including the potential to finish it with 2 bedrooms. Additional features include updated flooring, oak staircase, furnace & A/C (2018), and roof (approx. 7 years old). Cranberry Hill Park is conveniently located just across the street. Enjoy easy access with no traffic congestion and an abundance of green space. Fantastic location just minutes to the GO Station, highway access, shopping, Costco, parks, and more.
Inclusions: Stainless Steel Bottom-Freezer Counter Depth Fridge, Stove, Dishwasher, Built-In Microwave, Washer, Dryer, All Electronic Light Fixtures, Central A/C, California Shutters Throughout







