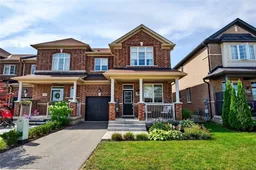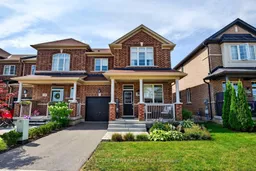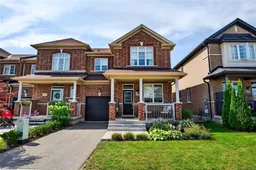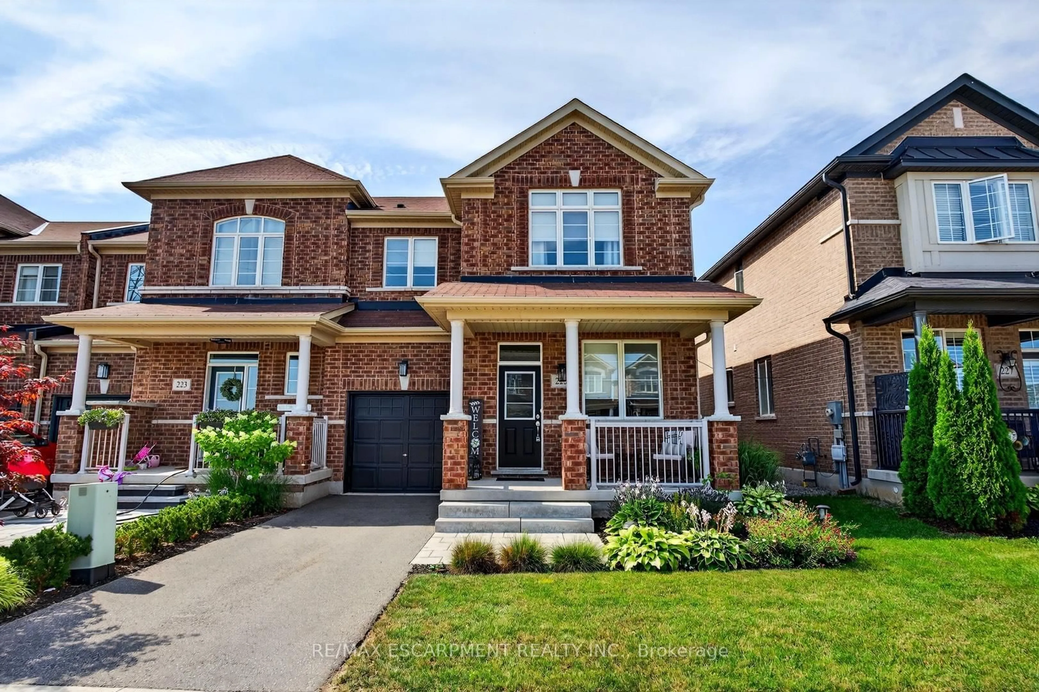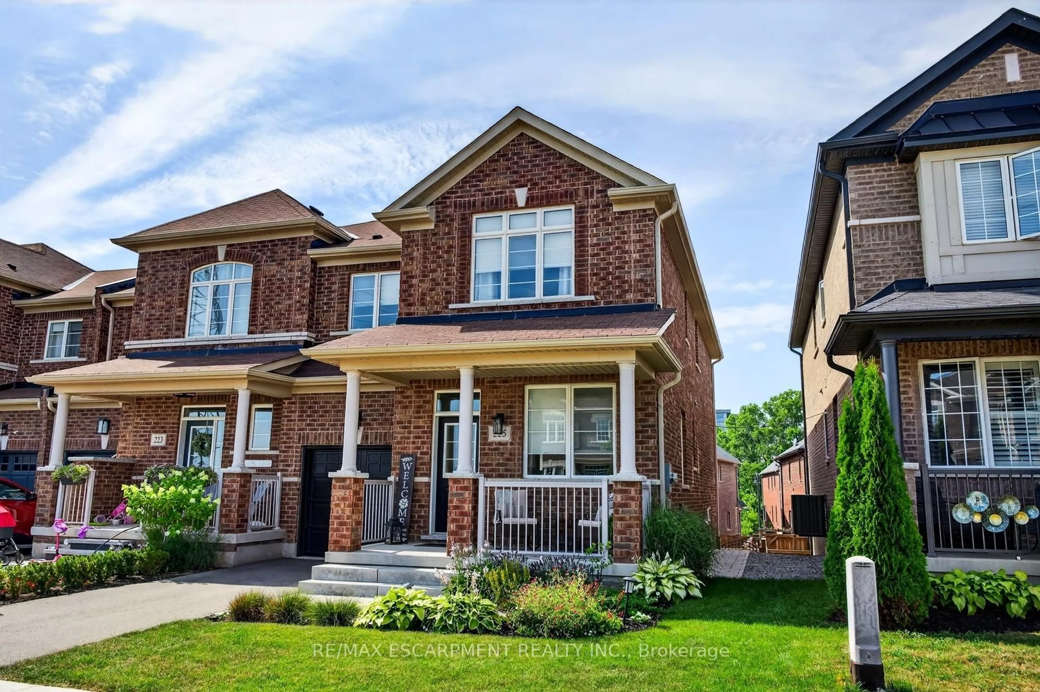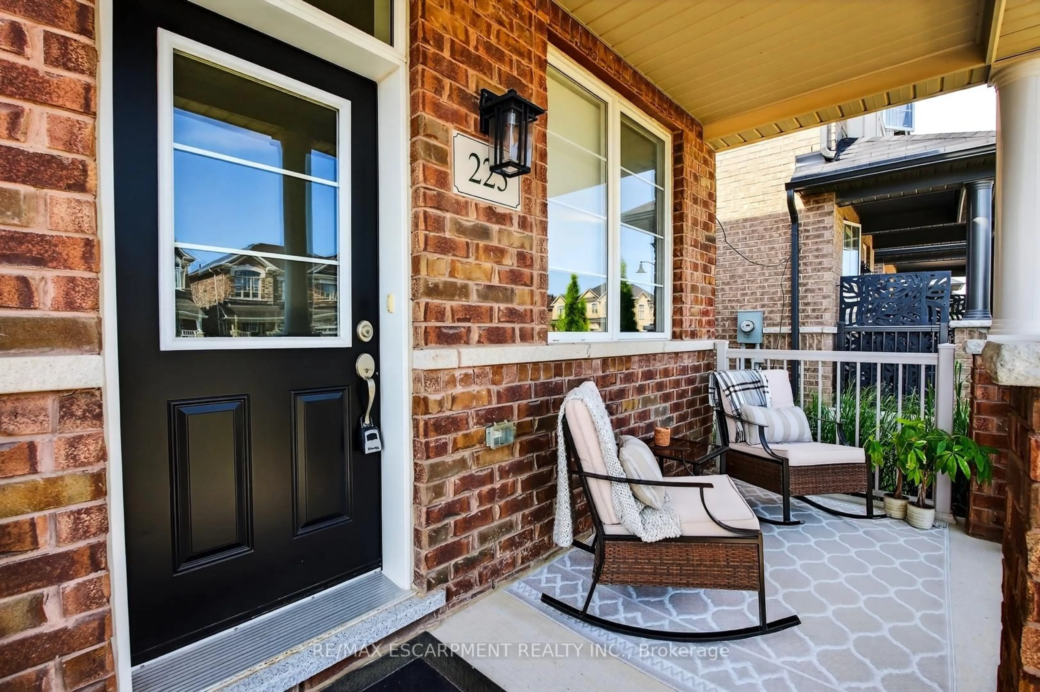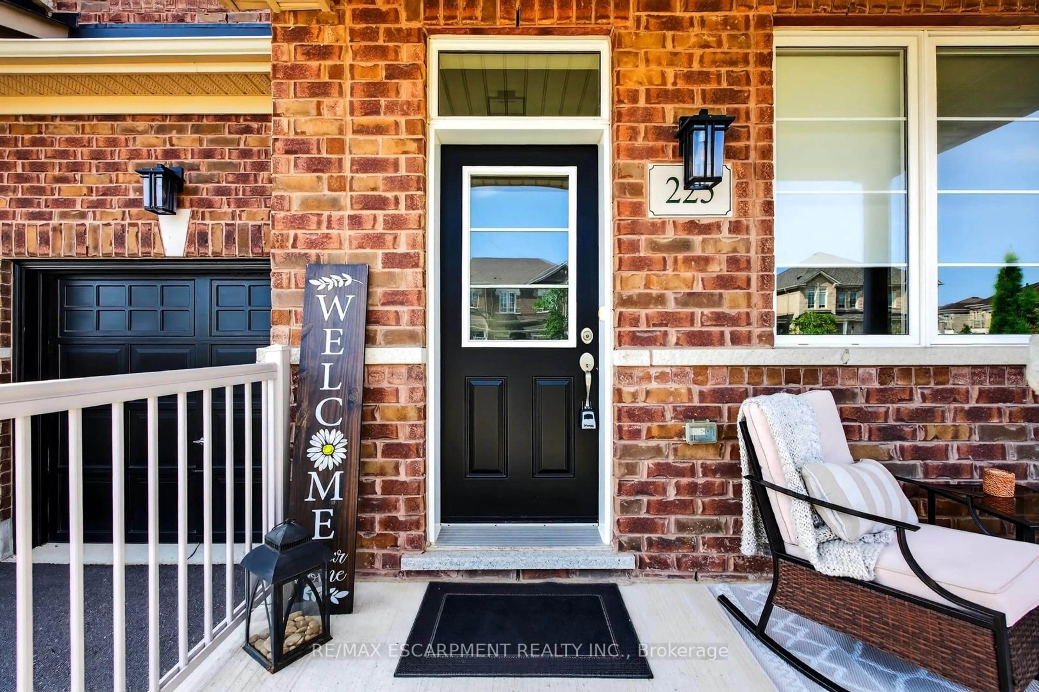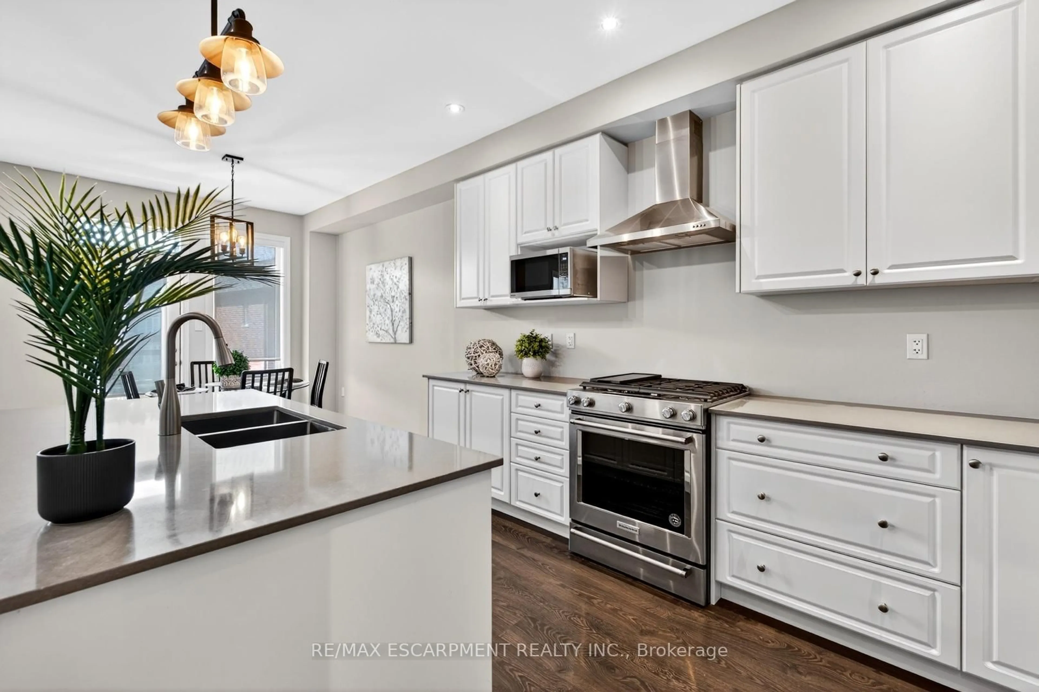225 Skinner Rd, Hamilton, Ontario L8B 1X2
Contact us about this property
Highlights
Estimated valueThis is the price Wahi expects this property to sell for.
The calculation is powered by our Instant Home Value Estimate, which uses current market and property price trends to estimate your home’s value with a 90% accuracy rate.Not available
Price/Sqft$607/sqft
Monthly cost
Open Calculator
Description
Don't miss this exceptional opportunity to own a rare, end-unit townhome with over 3,200 square feet of total living space - larger than many detached homes! This all-brick beauty blends timeless curb appeal with modern comfort and functionality. The main level features a bright, open layout filled with natural light from the extra end-unit windows, complimented by elegant finishes throughout. The heart of the home is a generous kitchen with matching high-end KitchenAid appliances, including a gas stove, quartz countertops and pot lights. Upstairs, you'll find four spacious bedrooms, including a fantastic primary suite with a four-piece ensuite and walk-in closet. The kids will love the Jack and Jill bathroom, providing their own ensuite experience! This floor plan is ideal for growing families or hosting guests. Downstairs, the professionally finished walkout basement offers flexible space for a rec room, home gym, office or guest suite - complete with a full bath and bedroom for added convenience. Outside, you'll fall in love with the extensive landscaping that enhances both curb appeal and privacy. The end-unit location also provides extra green space and a peaceful setting rarely found in townhomes. Meticulously maintained and move-in ready, this home delivers the space of a detached property in the desirable community of Waterdown! RSA.
Property Details
Interior
Features
Main Floor
Kitchen
7.21 x 3.09Eat-In Kitchen
Family
5.22 x 3.96Bathroom
0.0 x 0.02 Pc Bath
Living
5.68 x 4.11Combined W/Dining
Exterior
Features
Parking
Garage spaces 1
Garage type Attached
Other parking spaces 1
Total parking spaces 2
Property History
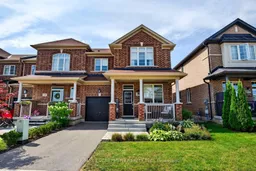 47
47