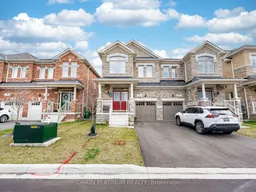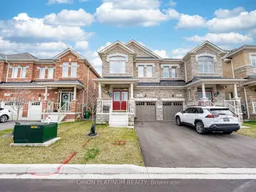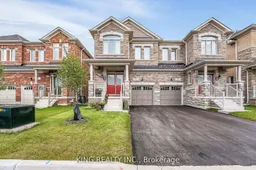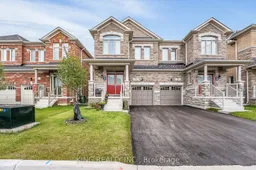Welcome to 22 Holcomb Terrace A Beautiful, Bright & Spacious All-Brick Semi in Sought-After Waterdown!Built by Starlane Homes (Model: Glendale 5, Elevation A 1,842 Sq Ft), this 4 Bedroom, 2.5 Bath home offers a functional layout perfect for families. The open-concept main floor features 9 ceilings, upgraded tiles, a spacious kitchen with quartz countertops, breakfast bar, stainless steel appliances, and a breakfast area with large window. The Great Room overlooks the backyard and includes coffered ceiling, pot lights and a cozy electric fireplace. Main floor laundry with washer, dryer, sink, and interior garage access. The second floor offers a large primary bedroom with walk-in closet and 4-pc ensuite featuring a soaker tub and walk-in shower. Three additional well-sized bedrooms and a 4-pc main bath complete the upper level. The unspoiled basement includes a high-efficiency furnace, sump pump, and cold cellar ready for your finishing touch. Located close to Schools, Parks, Trails, Burlington GO Station, and offering easy access to Hwy 403 & 407.Dont miss this exceptional opportunity to live in one of Waterdown's most family-friendly neighbourhoods!
Inclusions: SS Fridge, SS B/I Dishwasher, SS Gas Stove, Stacked Washer & Dryer, OTR Hood, All ELF's and All Window Coverings.







