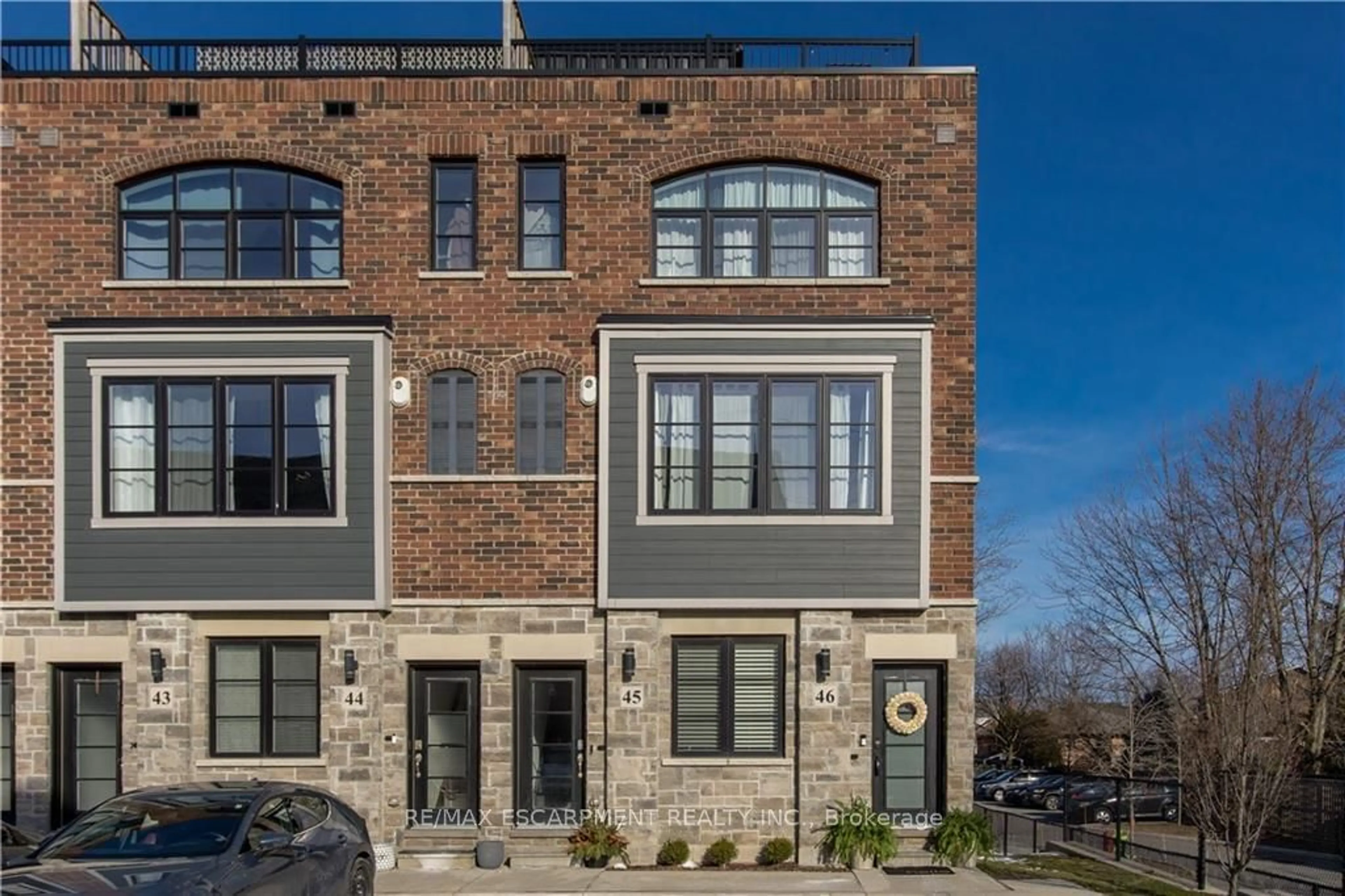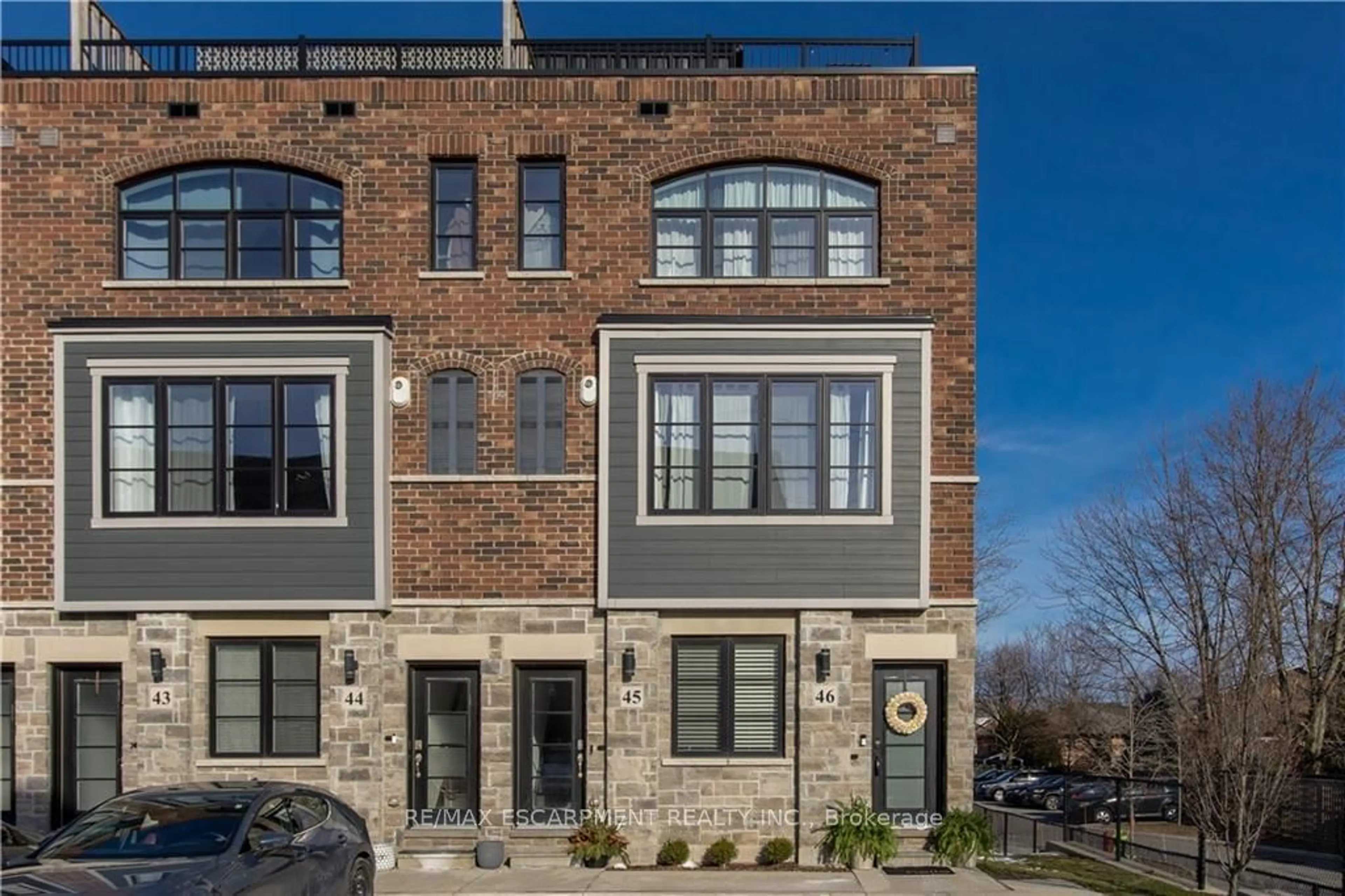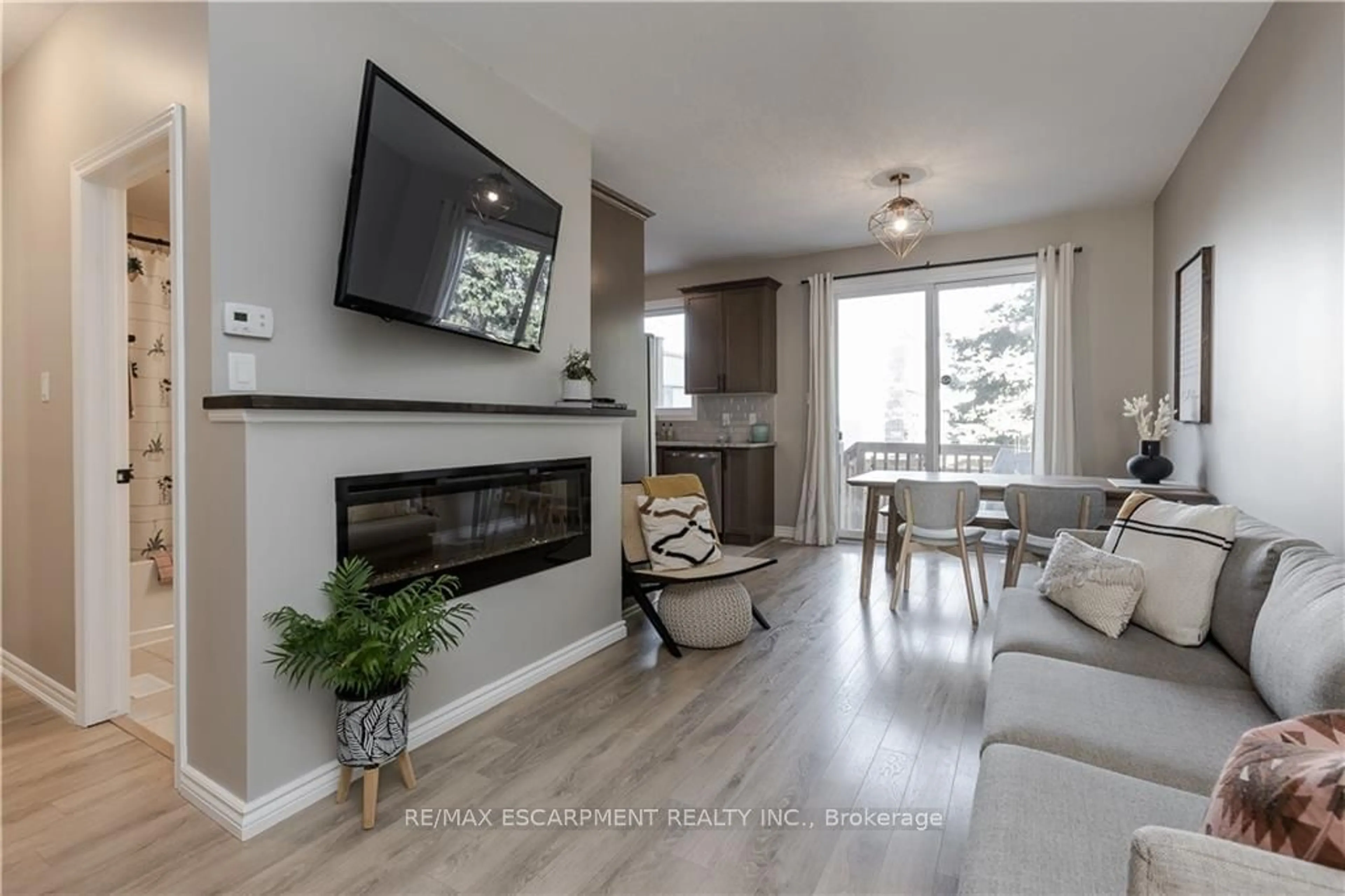219 Dundas St #46, Hamilton, Ontario L8B 1V9
Contact us about this property
Highlights
Estimated ValueThis is the price Wahi expects this property to sell for.
The calculation is powered by our Instant Home Value Estimate, which uses current market and property price trends to estimate your home’s value with a 90% accuracy rate.$425,000*
Price/Sqft$1,045/sqft
Days On Market18 days
Est. Mortgage$2,898/mth
Maintenance fees$120/mth
Tax Amount (2023)$3,112/yr
Description
This stacked townhouse in "The Tannery" with VERY LOW CONDO FEES and Its 2 bedrooms, 2 baths with over 1,200 finished square feet promise ample space for comfortable living. The kitchen, with its granite countertops, stainless steel appliances, and stylish backsplash, is indeed a chef's paradise. And the electric fireplace in the living area adds a touch of coziness and sophistication. The outdoor space, complete with a deck and fully fenced yard, sounds perfect for enjoying the fresh air and hosting gatherings. And with a professionally finished basement featuring a primary bedroom, bathroom, and laundry, this home offers both convenience and luxury. The attention to detail, such as being wired for fiber internet and having an AC system for climate control, truly makes this residence perfect for modern living. And its proximity to amenities like grocery stores, parks, and transit options adds to its appeal. It seems like a place where comfort and convenience meet seamlessly!
Property Details
Interior
Features
Bsmt Floor
Laundry
0.00 x 0.00Prim Bdrm
5.41 x 5.11Vinyl Floor
Bathroom
0.00 x 0.004 Pc Bath / Vinyl Floor
Exterior
Parking
Garage spaces -
Garage type -
Other parking spaces 1
Total parking spaces 1
Condo Details
Amenities
Bbqs Allowed, Visitor Parking
Inclusions
Property History
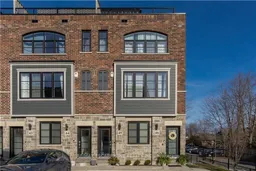 35
35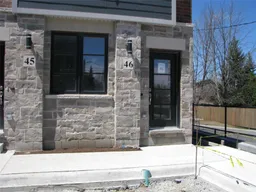 12
12Get an average of $10K cashback when you buy your home with Wahi MyBuy

Our top-notch virtual service means you get cash back into your pocket after close.
- Remote REALTOR®, support through the process
- A Tour Assistant will show you properties
- Our pricing desk recommends an offer price to win the bid without overpaying
