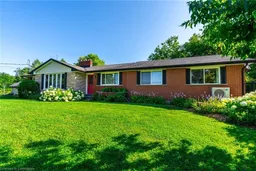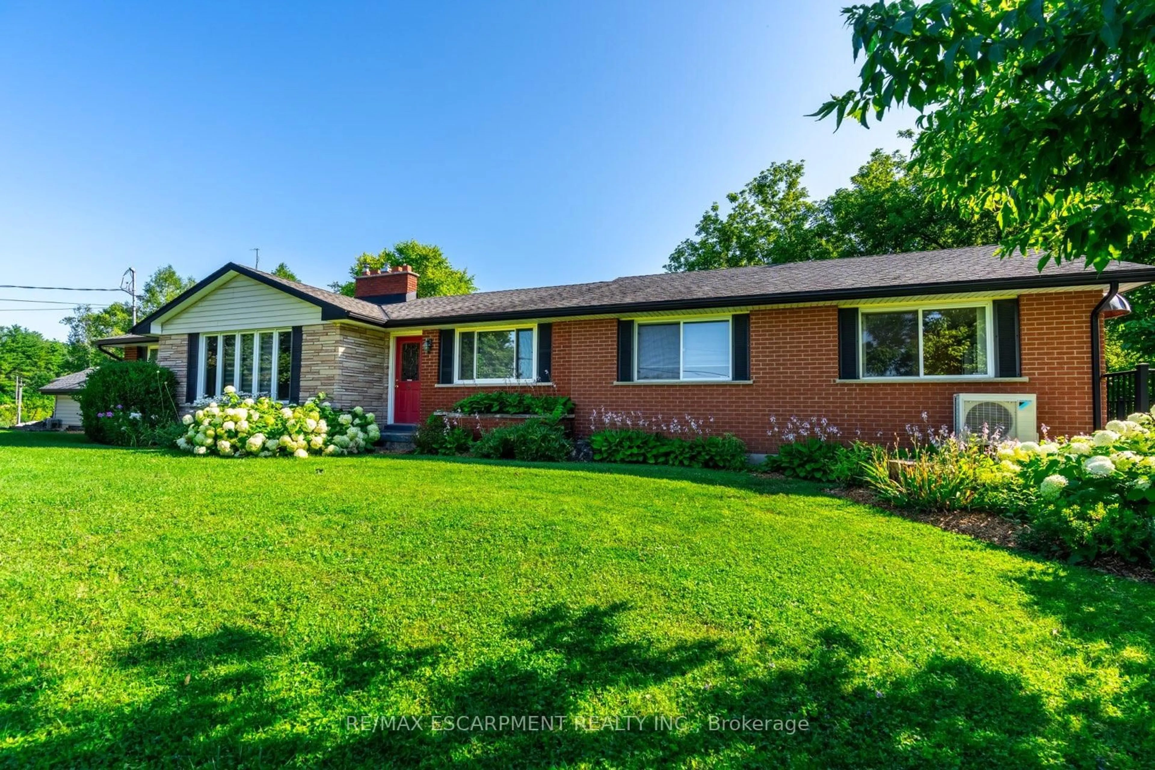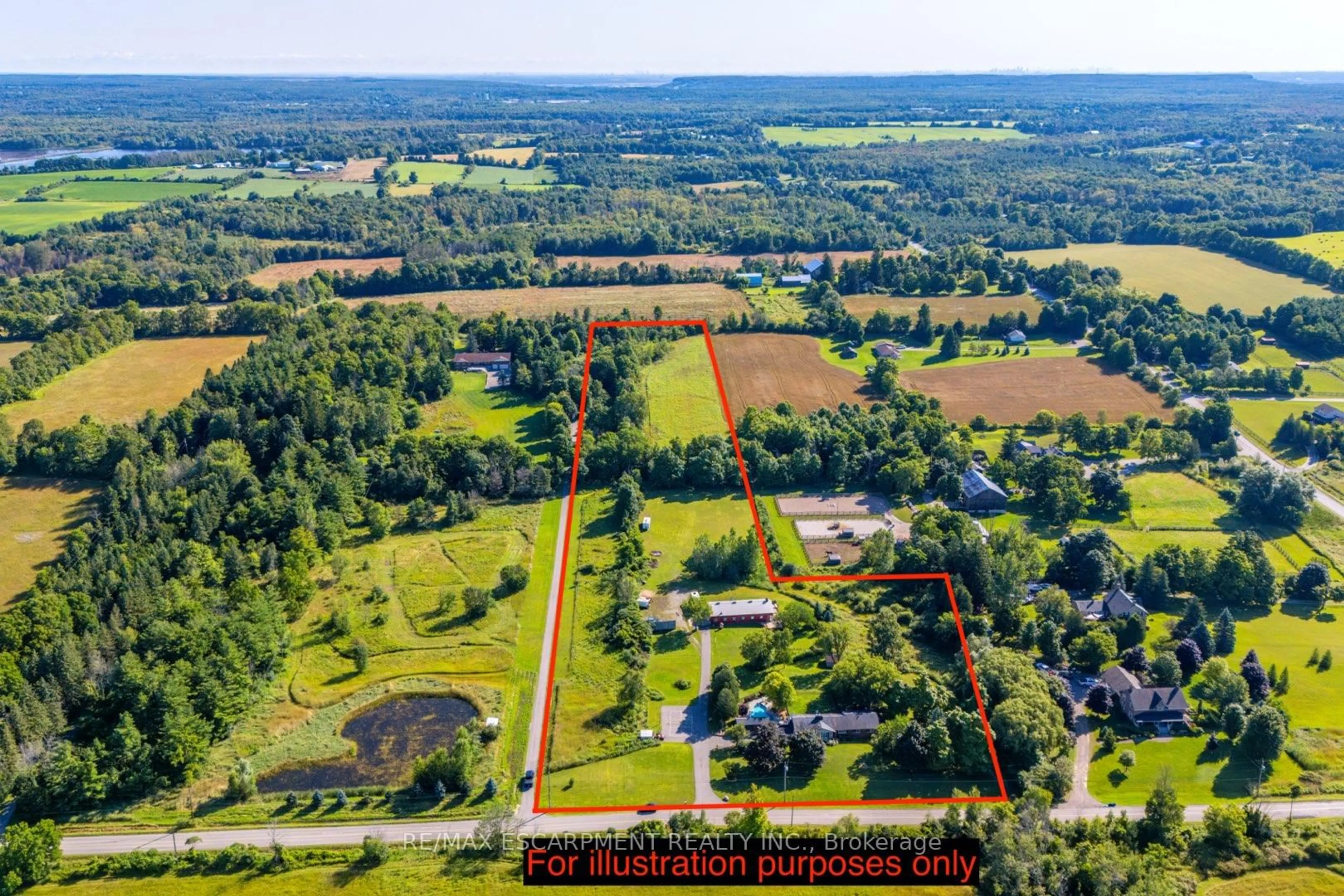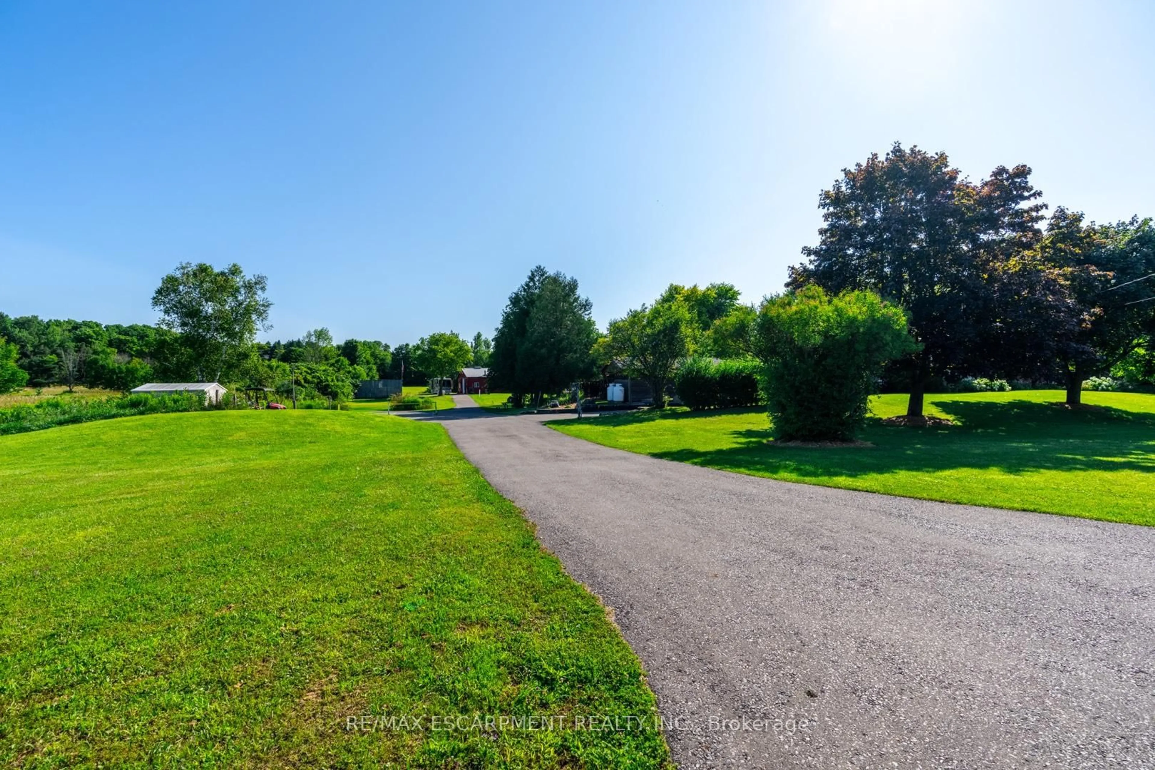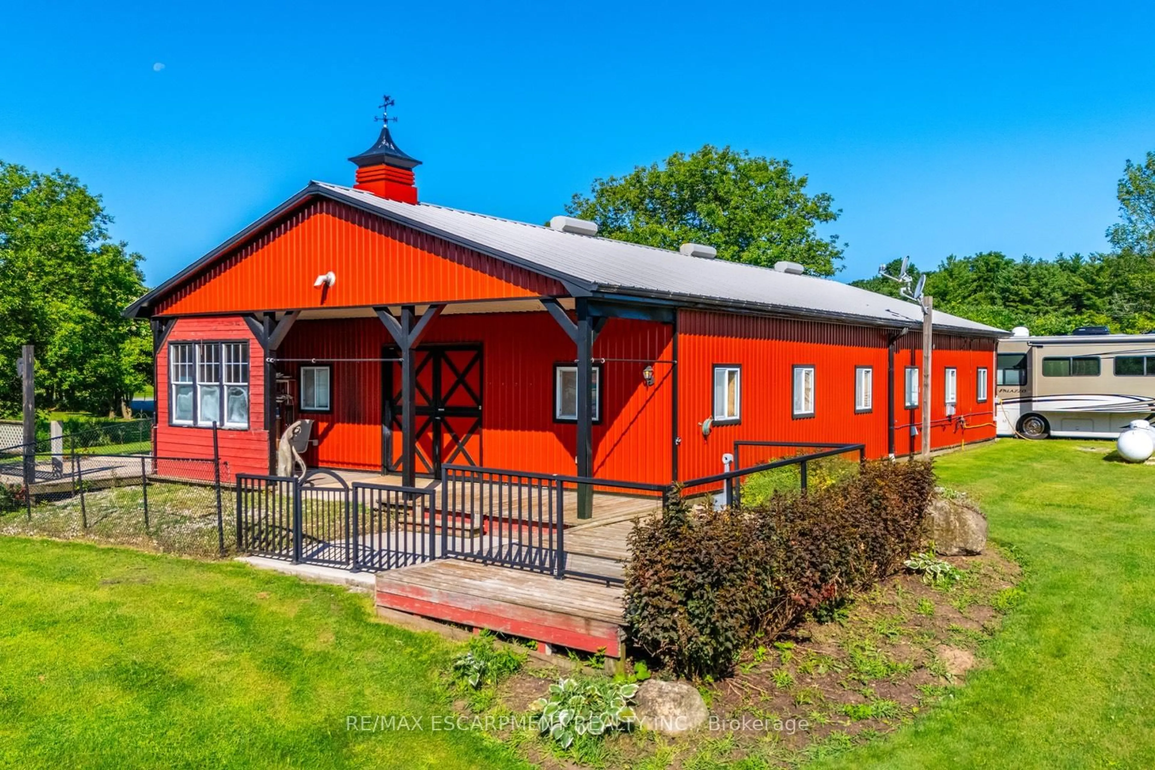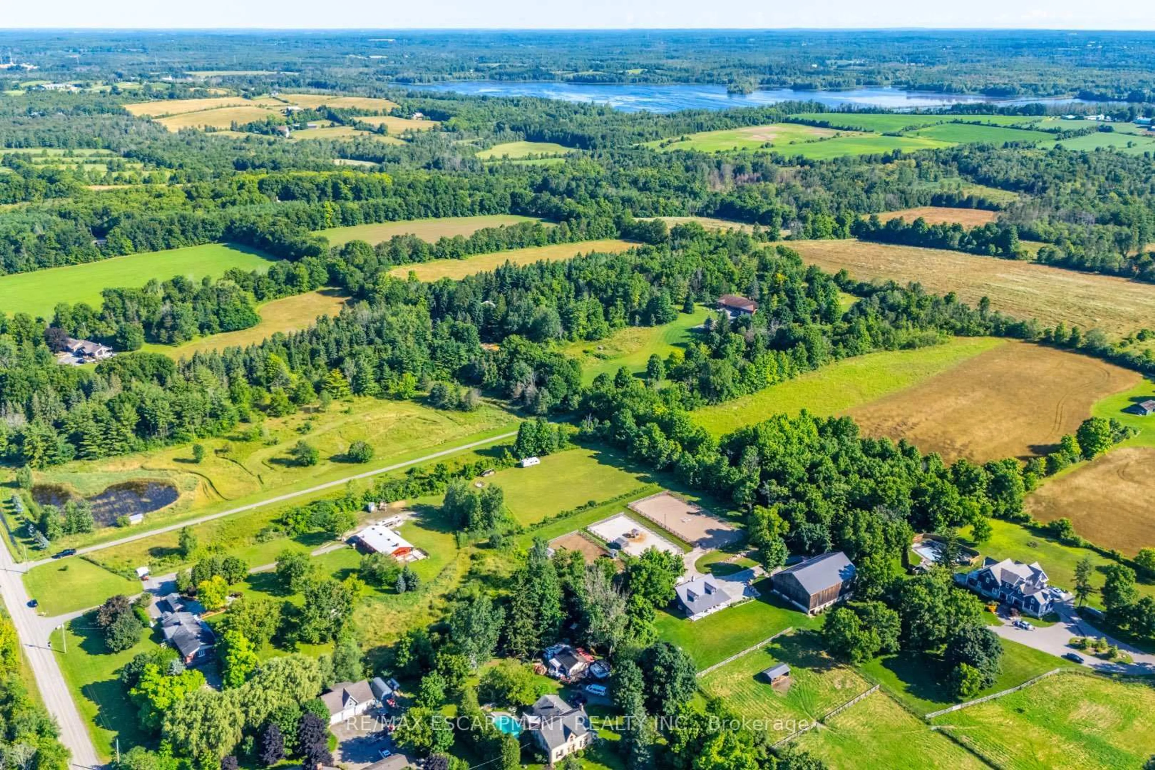2172 CENTRE Rd, Hamilton, Ontario L0P 1B0
Contact us about this property
Highlights
Estimated valueThis is the price Wahi expects this property to sell for.
The calculation is powered by our Instant Home Value Estimate, which uses current market and property price trends to estimate your home’s value with a 90% accuracy rate.Not available
Price/Sqft$1,078/sqft
Monthly cost
Open Calculator

Curious about what homes are selling for in this area?
Get a report on comparable homes with helpful insights and trends.
+41
Properties sold*
$1.2M
Median sold price*
*Based on last 30 days
Description
Welcome to this one-of-a-kind country property sitting on 10.5 acres of lush greenery just minutes from the city. This one has it all: bungalow living, above grade in-law suite, an in-ground pool, 1,200 square foot shop, a dog run, pickle ball court and more. This updated bungalow features a chefs kitchen with a luxury gas stove, beautiful quartz countertops and pot lights. The large living room is the perfect hang-out spot with chic fireplace feature wall. The main bathroom has been updated and features a glass shower. Venture into the large primary bedroom, with a huge walk-in closet. Looking for versatility? The in-law suite has a separate entrance and is also connected to the main living quarters. Supplement your mortgage with this updated 1-bedroom in-law setup! The basement is setup for a home office and offers a separate walk-up entrance, a 3-piece bathroom and workshop. You'll love the backyard retreat featuring a beautiful heated in ground pool, cabana and hot tub which overlooks your peaceful property. The 30 x 80 heated shop is perfect for storing your toys utilizing the large bay door. The shop also contains a full kitchen, 3-piece bathroom, and bedroom. Outside of the shop has 50-amp service for your RV! This property has too many features to list and you must see it to appreciate it. RSA. Luxury Certified.
Property Details
Interior
Features
Main Floor
Dining
2.87 x 4.67Primary
4.87 x 3.92Br
3.49 x 3.58Family
5.64 x 4.22Exterior
Features
Parking
Garage spaces 2
Garage type Detached
Other parking spaces 15
Total parking spaces 17
Property History
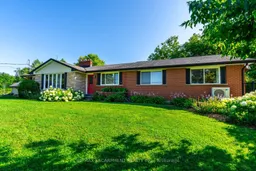 50
50