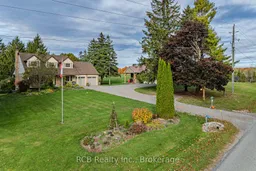Welcome to this meticulously maintained two-storey home, proudly offered by the original owners and situated on a beautifully landscaped 1.3-acre property. Offering a perfect blend of space, functionality, and rural charm, this property is ideal for families, hobbyists, or those seeking a bit more room to breathe.The upper level features four spacious bedrooms and a luxurious 5-piece bathroom, perfect for growing families or accommodating guests in comfort. The main floor offers a warm and inviting layout with a bright kitchen, cozy living room, formal dining area, and a convenient 2-piece powder room.The partially finished walk-out basement includes a large rec room, perfect for entertaining or relaxing, as well as a dedicated laundry area with plenty of storage.Outside, you'll find an attached double car garage and a 30' x 50' insulated detached shop, complete with a 2-piece bathroom and kitchenette-an excellent space for a workshop, home business, or additional storage.This home truly has it all-privacy, space, and functionality-all within a beautifully landscaped setting. Don't miss this rare opportunity to own a property that offers both comfort and versatility!
Inclusions: Built-in Microwave, Central Vac, Dishwasher, Dryer, Freezer, Refrigerator, Stove, Washer, Water fall on dining room wall, Book shelves in upstairs bedroom, Window coverings
 50
50


