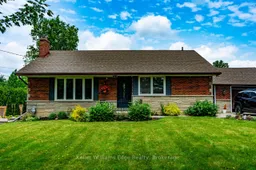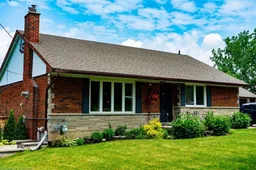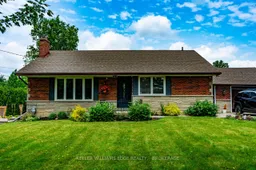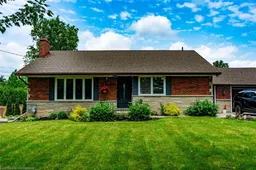Charming Country Living w/ Modern Convenience! Imagine waking up to the serene sounds of country living in this desirable 3+2 bedroom bungalow featuring a stunning in-law suite, just outside the city. This beautifully updated Flamborough home offers the perfect balance of convenience and tranquility, making it a great investment for yourself or a family home. The property features two fully separate units on the upper + lower levels, providing flexibility for extended family living or rental income. The meticulous renovations throughout ensure every detail has been thoughtfully addressed. Upper level features 3 large bedrooms, 4-piece bath, spectacular chef kitchen w/ gas stove + gas fireplace in living room to relax/unwind after a long day. Lower level features 2spacious bedrooms, large kitchen w/ lots of storage, wine cellar, bright living room with windows, and separate entrance - perfect for an in-law suite or teenager retreat. Great location that will meet all your needs! **EXTRAS** Interboard Listing: Cornerstone - Hamilton-Burlington**New 2024 Water Boiler (Septic Water System). Roof Shingles approximately 10 years old (2014). BSMTwaterproofed in 2019. No Rental Items, just move in and enjoy your dream home.
Inclusions: Gas Stove, Stove, Fridge x2, Washer/Dryer, Combo Washer/Dryer, Dishwasher x2, All Electric Light Fixtures, Sheds, play structure







