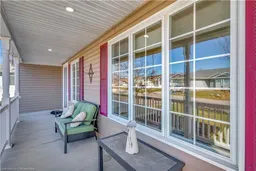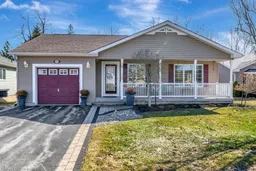Experience the relaxed lifestyle you've dreamed of at 202 Glenariff Drive in Antrim Glen, a Parkbridge adult lifestyle community. Located in a peaceful rural setting, this charming home is just a short 15-minute drive to Cambridge or Waterdown. Boasting over 1600 sq ft of main-floor living, this home offers a spacious and comfortable feel, far from downsizing. Enjoy two bedrooms, two full bathrooms, and convenient mainfloor laundry. The open-concept design is highlighted by quality flooring, vaulted ceilings, and a stylish custom kitchen that flows seamlessly into the living and dining areas, as well as a sunroom. Step out from the sunroom onto a private deck with no rear neighbors – perfect for enjoying the tranquil surroundings. The generously sized primary suite features a walk-in closet and a full ensuite bathroom with a walk-in glass shower. A second bedroom, ideal for a den or office, offers a bay window overlooking a natural backdrop and convenient deck access. The unfinished lower level provides ample storage and potential for a workshop, hobby room, or additional living space. Antrim Glen offers more than just a home; it's a vibrant community. Residents enjoy fantastic amenities, including a community centre, heated saltwater pool, and a variety of organized activities. The monthly fee of $1,194.13 covers property taxes and full access to these exceptional amenities. Enjoy a quiet, safe, and friendly atmosphere where neighbours become friends. Whether you prefer relaxing by the pool, participating in community events, or simply enjoying the peace of your own home, 202 Glenariff Drive offers the perfect balance of independence, community, and comfortable living. Don't miss this opportunity! Schedule your private tour today.
Inclusions: Dishwasher,Dryer,Refrigerator,Stove,Washer
 42
42



