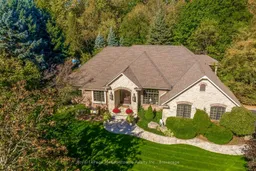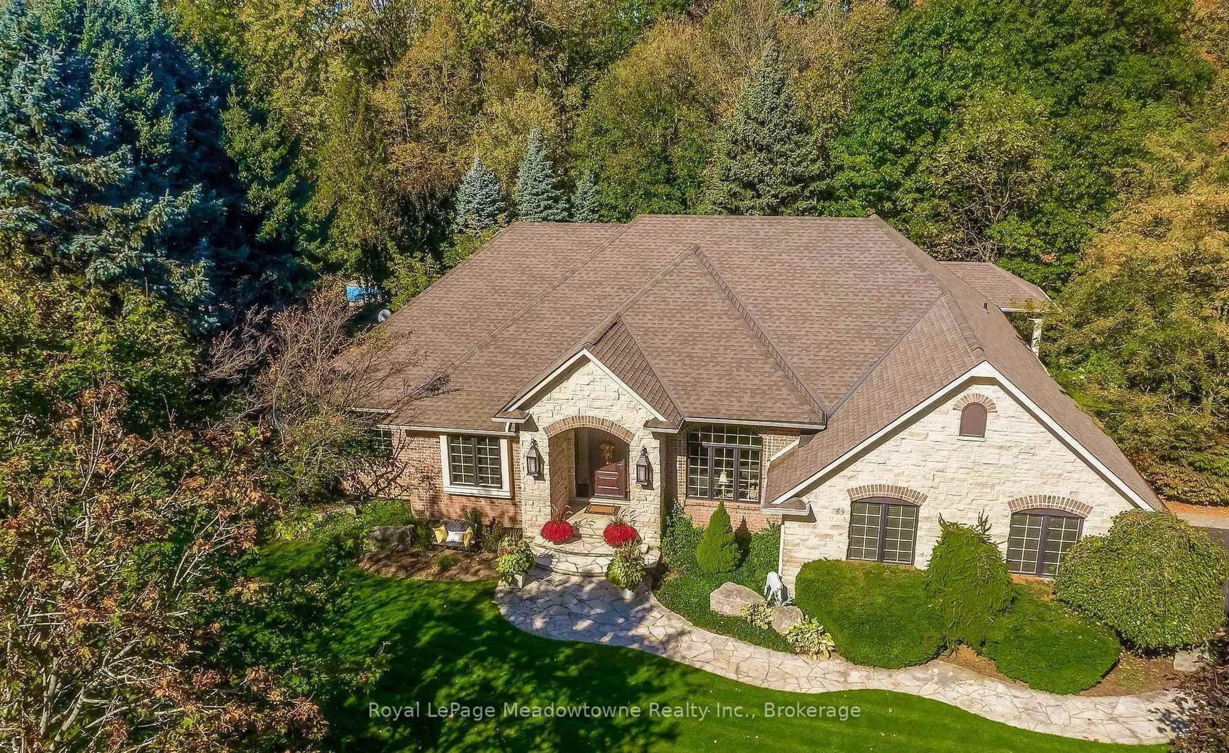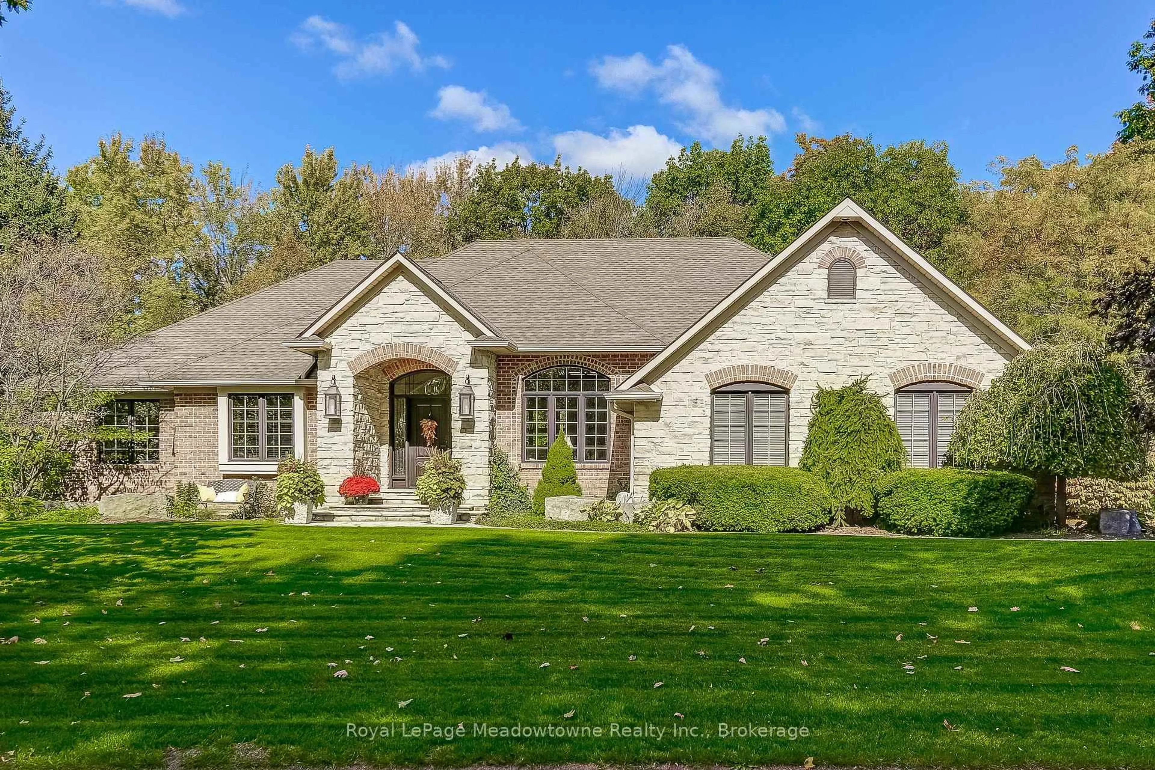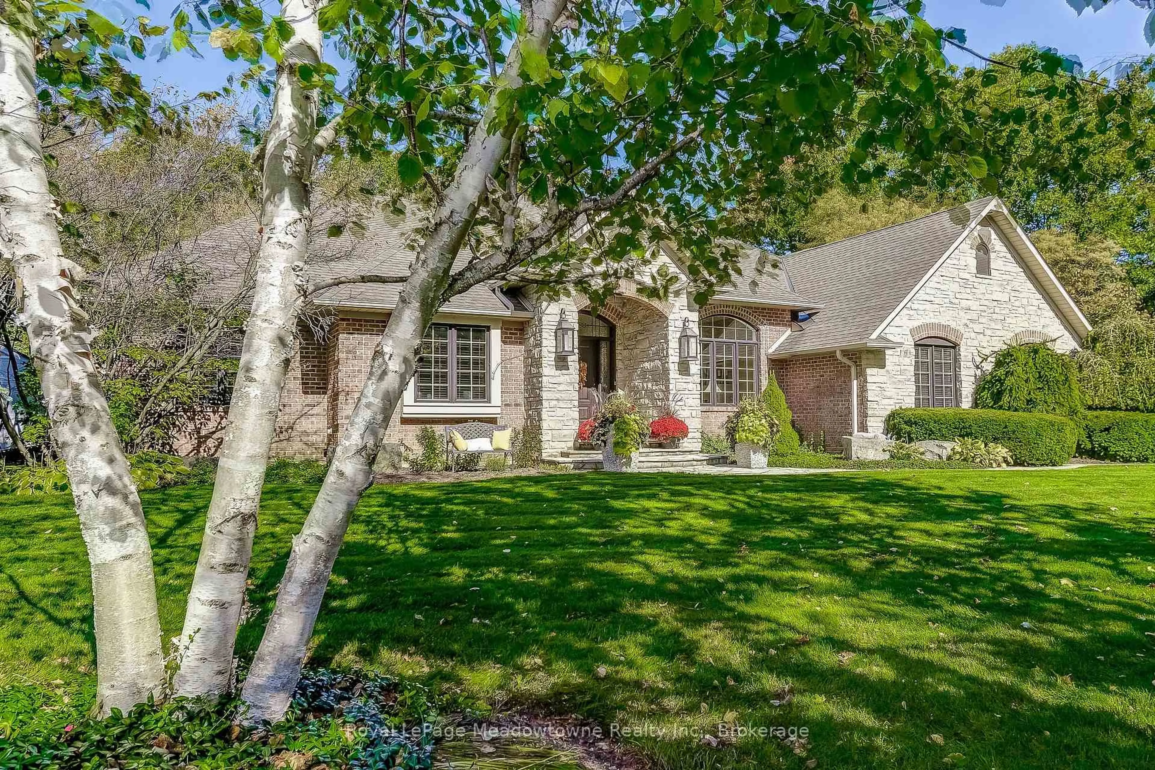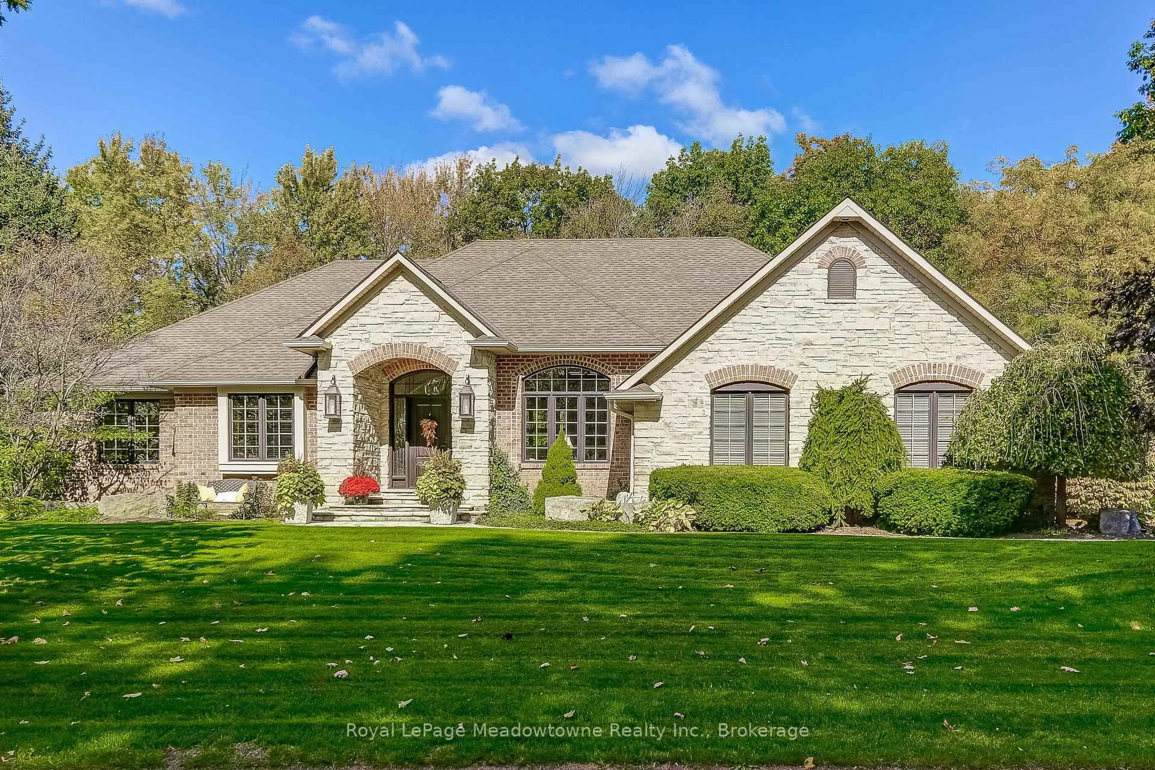18 Parkshore Pl, Hamilton, Ontario L0R 1H1
Contact us about this property
Highlights
Estimated valueThis is the price Wahi expects this property to sell for.
The calculation is powered by our Instant Home Value Estimate, which uses current market and property price trends to estimate your home’s value with a 90% accuracy rate.Not available
Price/Sqft$1,103/sqft
Monthly cost
Open Calculator
Description
This well maintained executive 4 (3+1) bedroom custom BUNGALOW with approximately 4470sf of beautifully finished living space combines rural serenity with urban conveniences: a perfect blend of country living and luxury. It is situated on a much sought-after cul-de-sac nestled in the quaint village of Carlisle. The manicured half-acre+ lot backs and sides on to beautifully treed conservation lands. The semi-open concept main floor has been freshly painted throughout, and features an integrated living area consisting of a well-appointed and fully updated eat-in kitchen with 2 magnificent islands accommodating seating for 10 with high-end appliances (Miele oven/speed oven combo and dishwasher +Jen-Air fridge), and a family room with a stone façade gas fireplace framed by complementary book shelving and cabinetry. The elegant custom cabinetry offers an abundance of storage. This level also includes an inviting living room and an oversized dining room accented by a beautiful coffered ceiling. The generously sized primary room retreat has a 5-pc. ensuite and walk-in closet. There is also a 5-pc. main bath, 2 bedrooms, a laundry room and a 2-pc. bath. Enjoy the luxurious heated limestone flooring that runs throughout the main level. The professionally finished basement, accessible also from the oversized double-car garage, is completed to the same high level of craftsmanship, with high ceilings and large windows. A 27'X37'rec room, a 4thbedroom, a 4-pc. bath, a utility room and 4 additional rooms can serve a variety of purposes. Updated light fixtures have been installed throughout. The extremely private back yard oasis has been beautifully landscaped to include a firepit, water feature, and multiple conversation areas well suited for large gatherings. A stunning custom outdoor room with an integrated large Masters type hot tub complements the private park-like setting. A sprinkler system assists in maintaining the grounds and extensive perennial gardens.
Property Details
Interior
Features
Main Floor
2nd Br
4.04 x 3.63Broadloom / Large Window
3rd Br
3.66 x 3.74Broadloom / Large Window
Breakfast
3.99 x 3.47Combined W/Kitchen / Quartz Counter / Heated Floor
Dining
5.34 x 3.79hardwood floor / Large Window / Coffered Ceiling
Exterior
Features
Parking
Garage spaces 2
Garage type Built-In
Other parking spaces 4
Total parking spaces 6
Property History
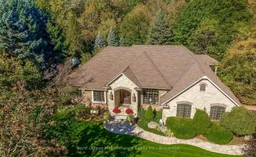 49
49