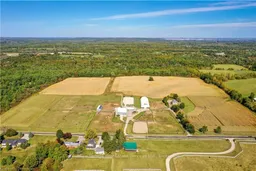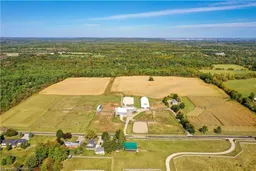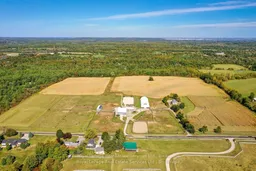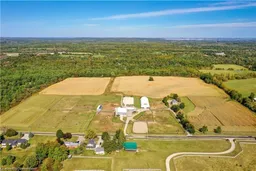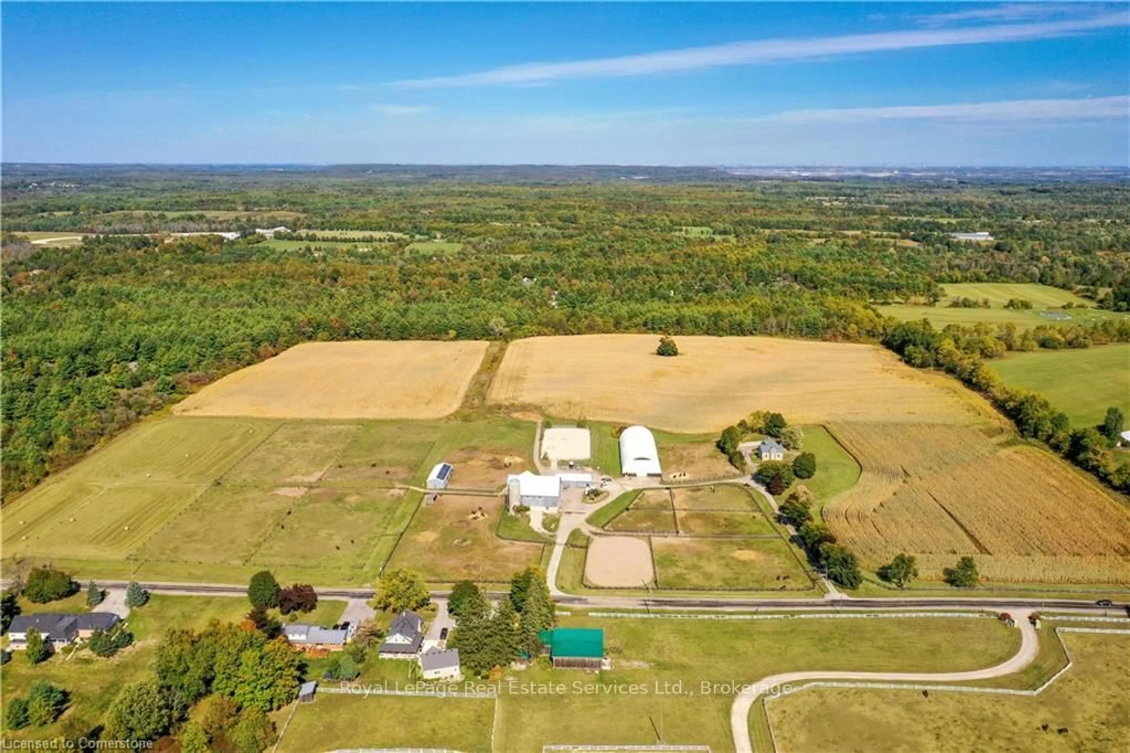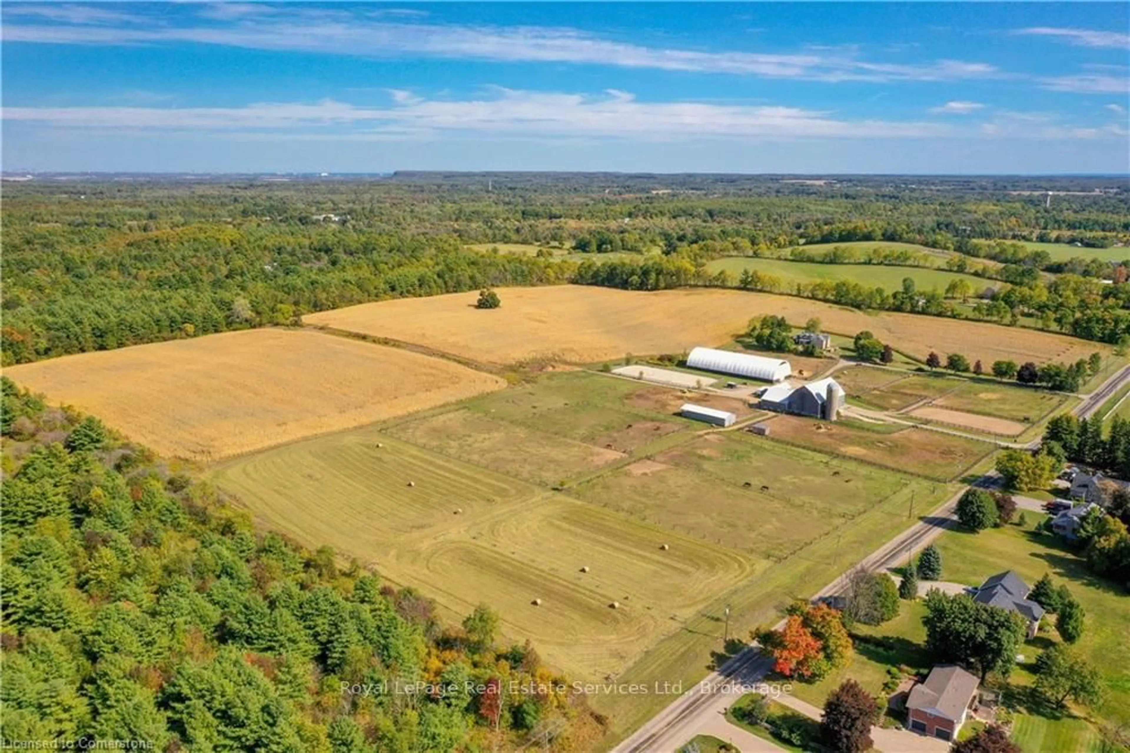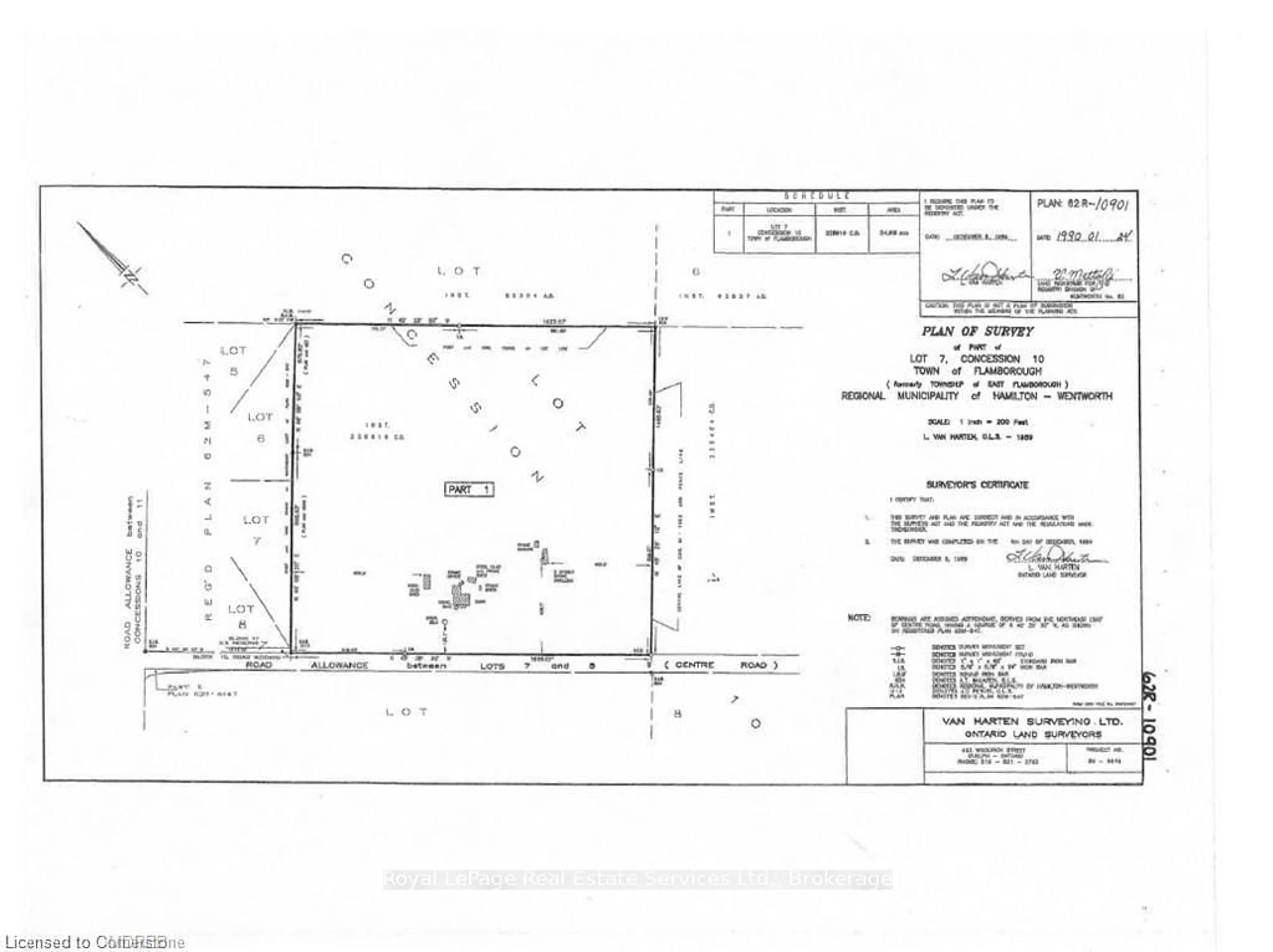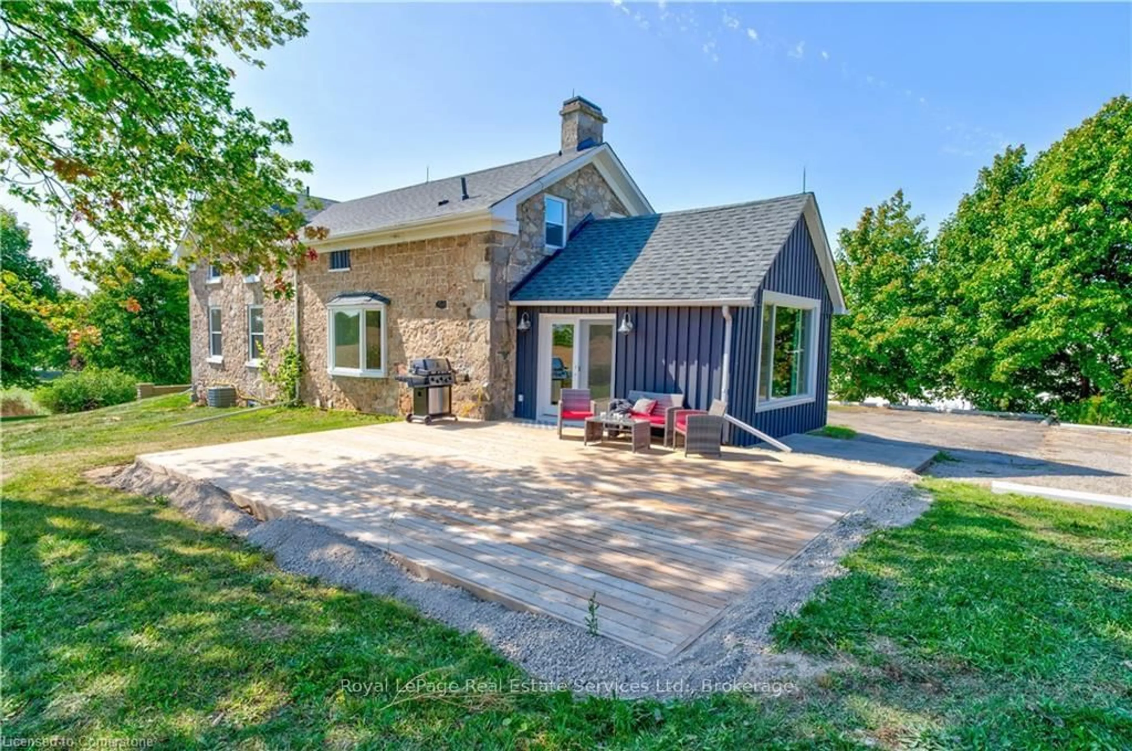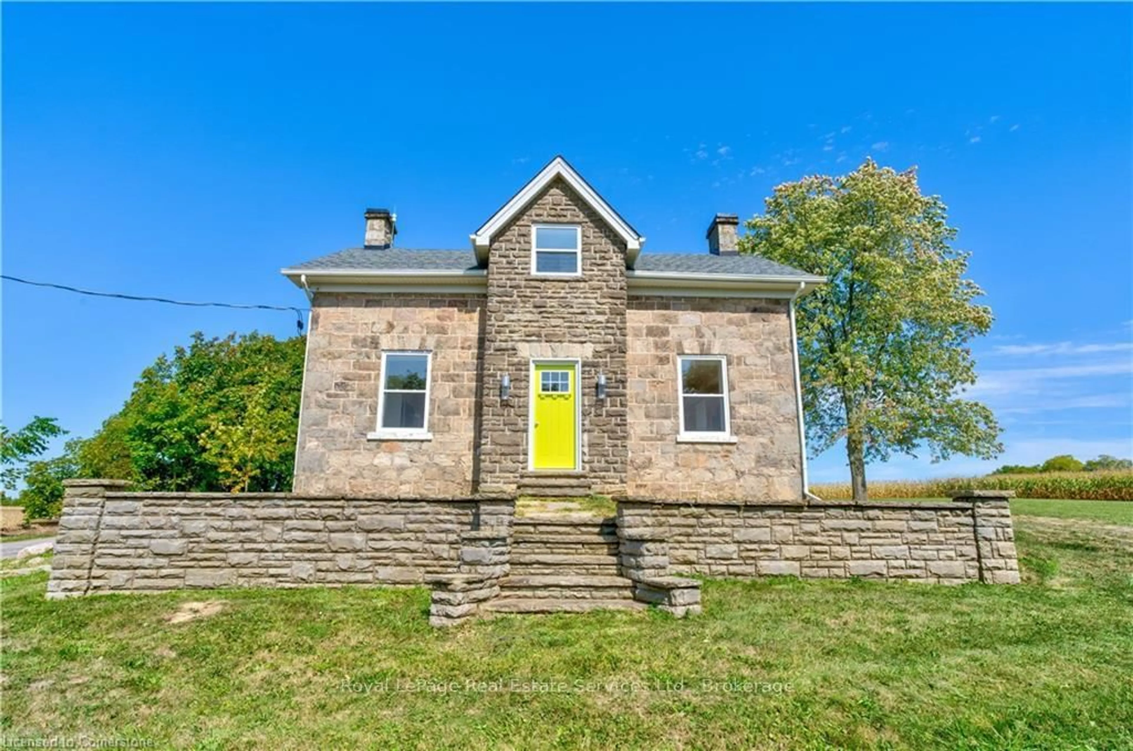1748 Centre Rd, Hamilton, Ontario L8N 2Z7
Contact us about this property
Highlights
Estimated valueThis is the price Wahi expects this property to sell for.
The calculation is powered by our Instant Home Value Estimate, which uses current market and property price trends to estimate your home’s value with a 90% accuracy rate.Not available
Price/Sqft$1,426/sqft
Monthly cost
Open Calculator
Description
54.99 acres more/less in prestigious Carlisle on natural gas, Bell fibe underground to the house, and walking distance to 2 schools! Here is your opportunity to own a beautiful farm with A2 zoning, has no 'P' City of Hamilton zones, and allows for a variety of permitted uses on natural gas! This sparkling, super stylish, 1800's stone home boasts fresh organic modern decor, sits proud upon a hilltop and offers exceptional vista views, horses frolicking and nature's offerings always so entertaining. Solar panels are owned on contract to 2033 paying an impressive .80 c/kwh, portion of land leased to tenant farmer, equestrian portion leased. Opportunity here to start your own multi generational family farm ... buy and hold ... move in and have fun ... or lease it out for future investment. Carlisle is home to many amenities and the friendly village itself is quite charming, a must visit is the Carlisle Bakery for a tasty sandwich or pizza slice and coffee to go! Golf courses, hockey arena, baseball diamond, walking trails, always lots of outdoor fun!
Property Details
Interior
Features
2nd Floor
Primary
7.09 x 4.782nd Br
5.66 x 3.713rd Br
3.71 x 3.0Exterior
Features
Parking
Garage spaces -
Garage type -
Total parking spaces 30
Property History
