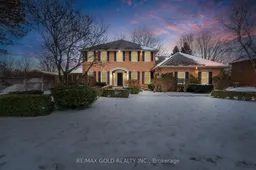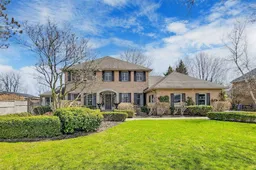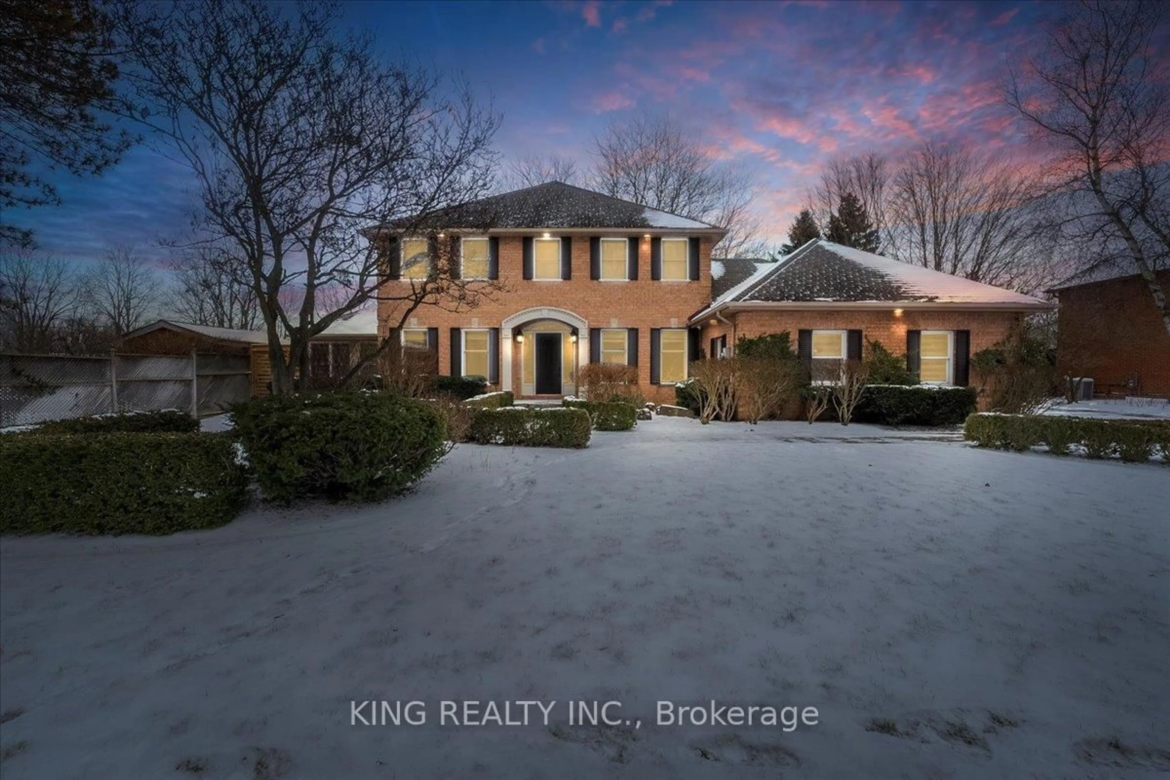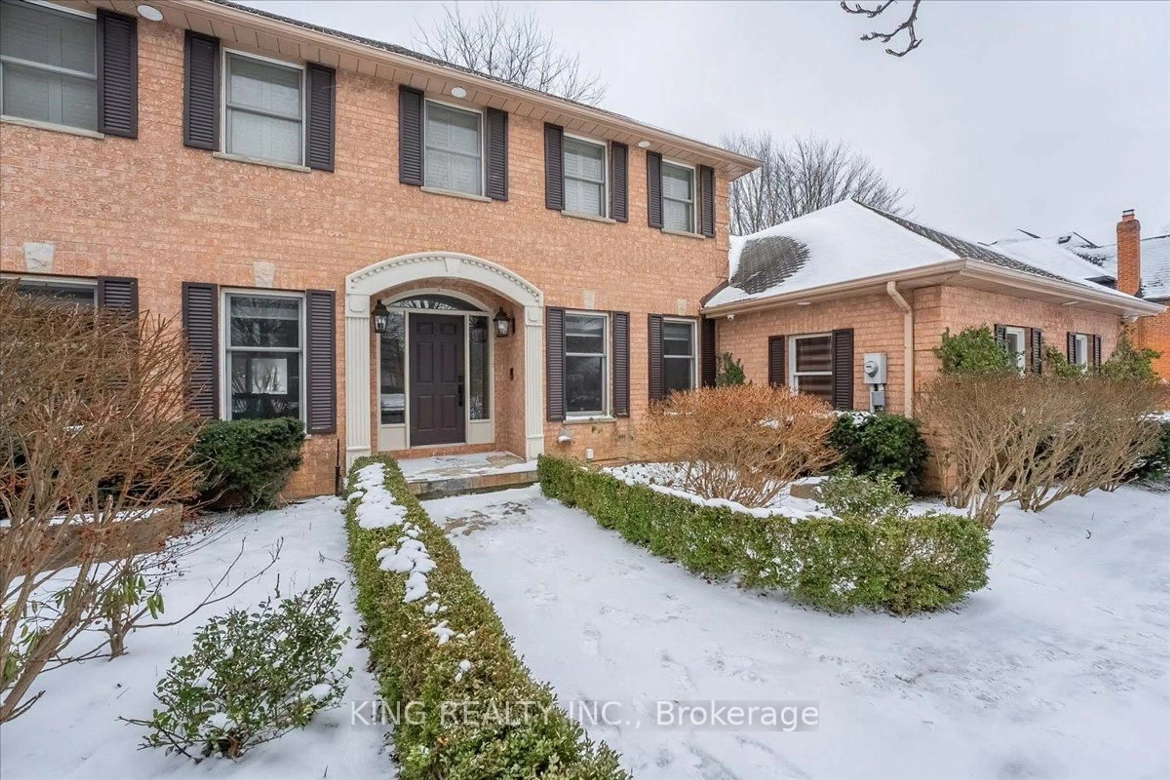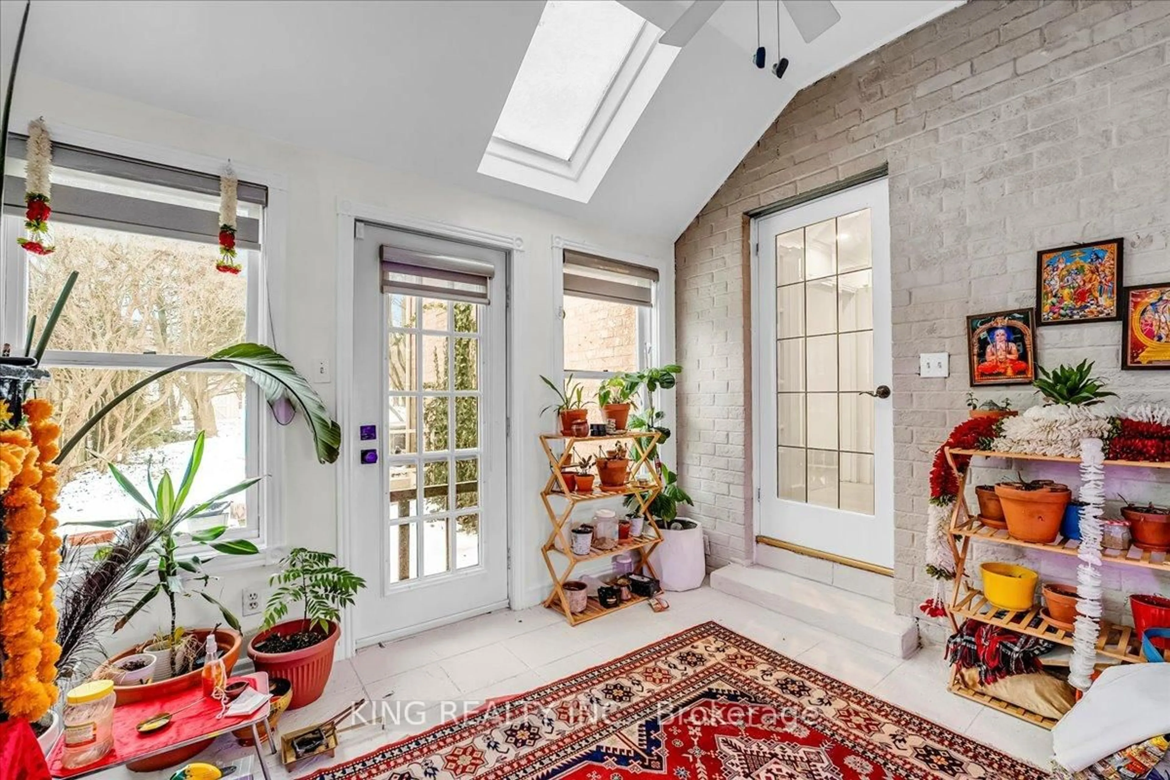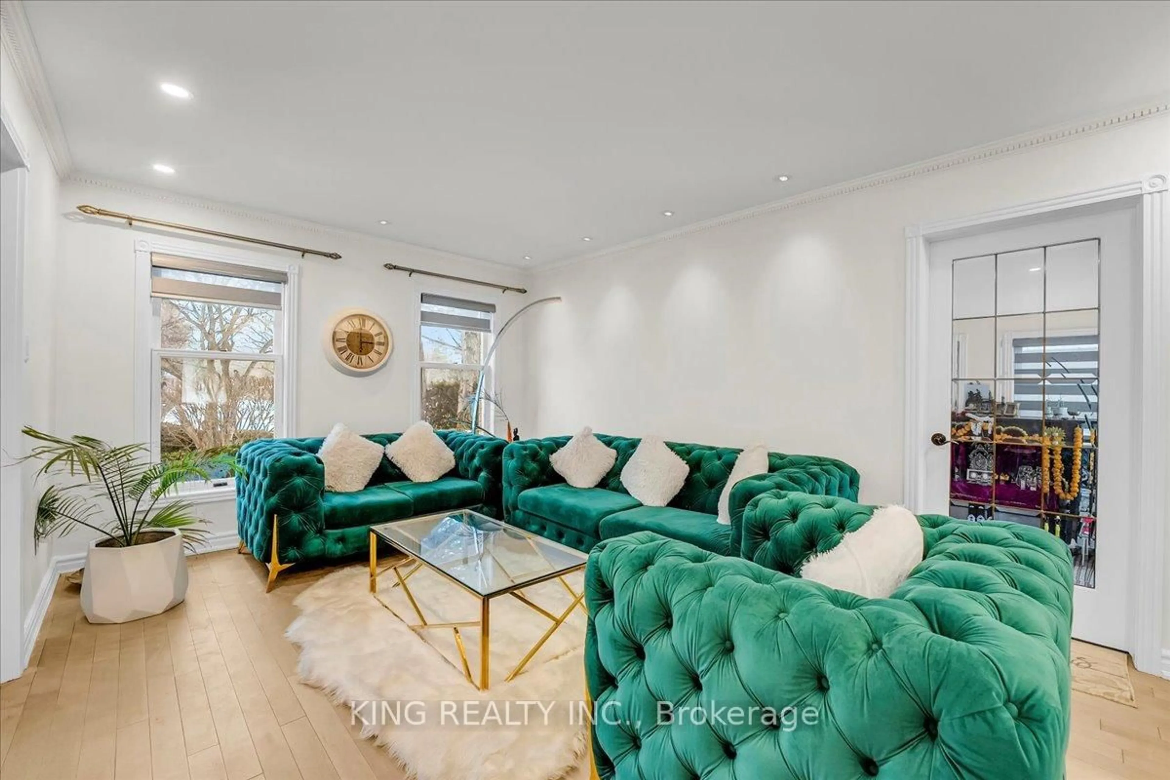16 Meander Clse, Hamilton, Ontario L0R 1H1
Contact us about this property
Highlights
Estimated valueThis is the price Wahi expects this property to sell for.
The calculation is powered by our Instant Home Value Estimate, which uses current market and property price trends to estimate your home’s value with a 90% accuracy rate.Not available
Price/Sqft$733/sqft
Monthly cost
Open Calculator
Description
Newly Renovated Gorgeous custom home in the picturesque hamlet of Carlisle! Enjoy tranquil summer nights on the expansive patio with a pond and waterfall overlooking your large, pool- sized backyard (no neighbors behind), or build your own veggie garden among mature trees. Key Features: Hardwood flooring and formal living and dining rooms. Main floor family room with a wood fireplace. Great room with an electric fireplace, accent wall, skylights, large windows, and heated floors. Rec room with a pool table in the basement great room. Sunroom with heated floors. Main floor mudroom with laundry and a 2.5-car garage. Private Retreats: Large principal bedroom with a 4-piece ensuite and walk-in closet. Newly renovated second primary room with an ensuite bathroom and spacious closet. Separate entrance to the in-law suite, featuring a kitchen, 4-piece bath, living room, and 2 bedrooms. Additional Features: Great location: approximately 10 minutes to Milton, Burlington, and Hamilton, and 35 minutes to Mississauga. In-ground sprinkler system. Brand-new fence with professional front and back landscaping. New water heaters. New pot lights throughout the home. New outdoor lights. New plumbing in all bathrooms. Smart toilets in all four bathrooms (main and second levels). New floors on the second level. Freshly painted.
Property Details
Interior
Features
Main Floor
Living
5.85 x 3.94hardwood floor / Bay Window / Pot Lights
Family
4.83 x 3.46hardwood floor / Pot Lights
Dining
4.26 x 3.4hardwood floor / Pot Lights
Foyer
2.3 x 2.14Ceramic Floor
Exterior
Features
Parking
Garage spaces 2.5
Garage type Attached
Other parking spaces 6
Total parking spaces 8
Property History
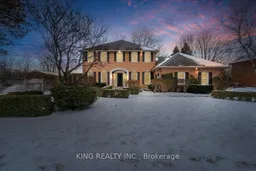 50
50