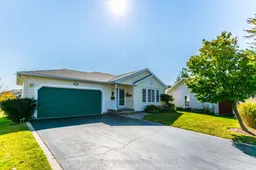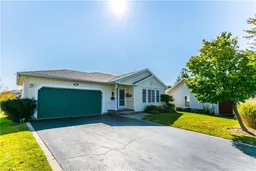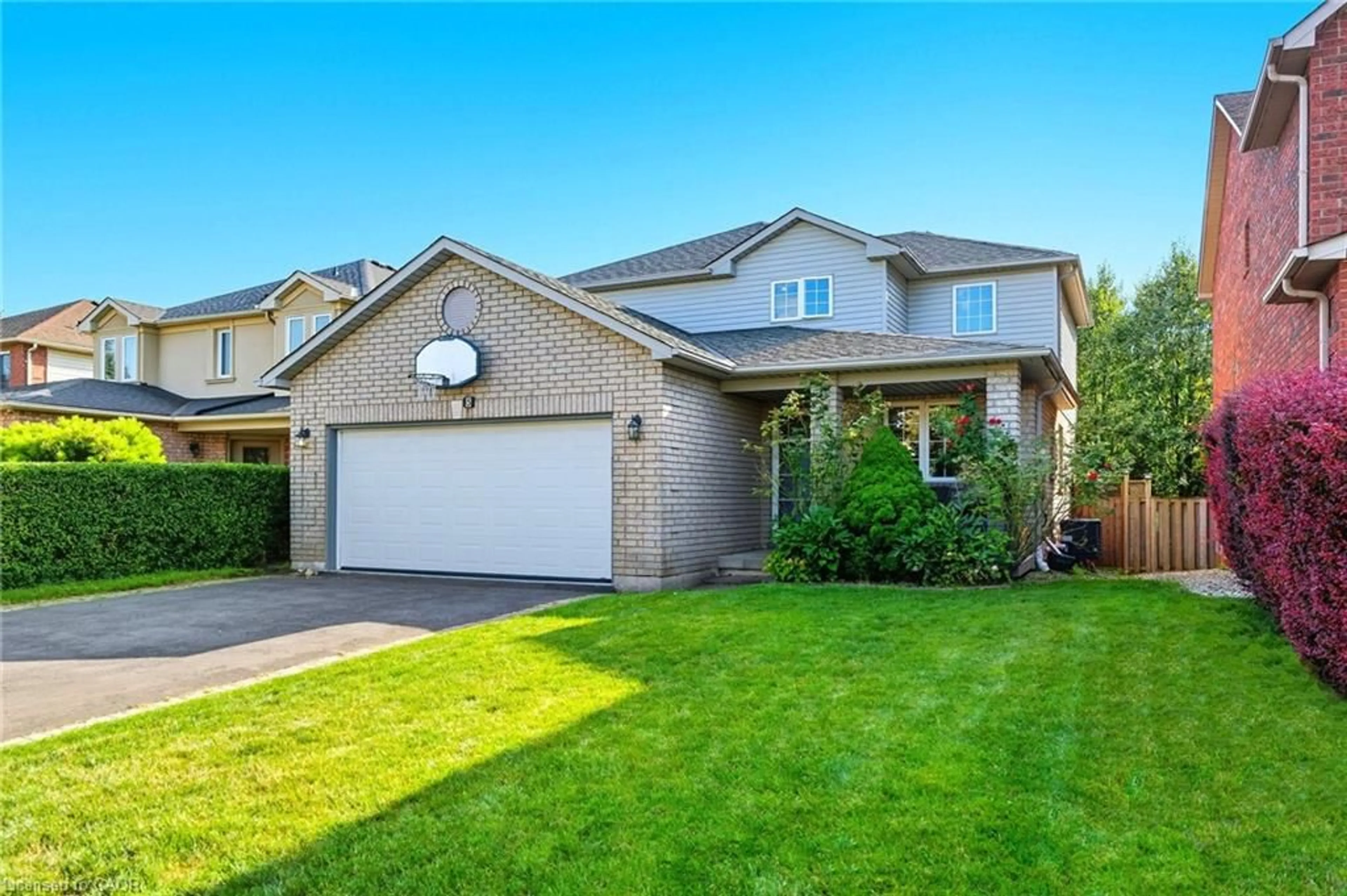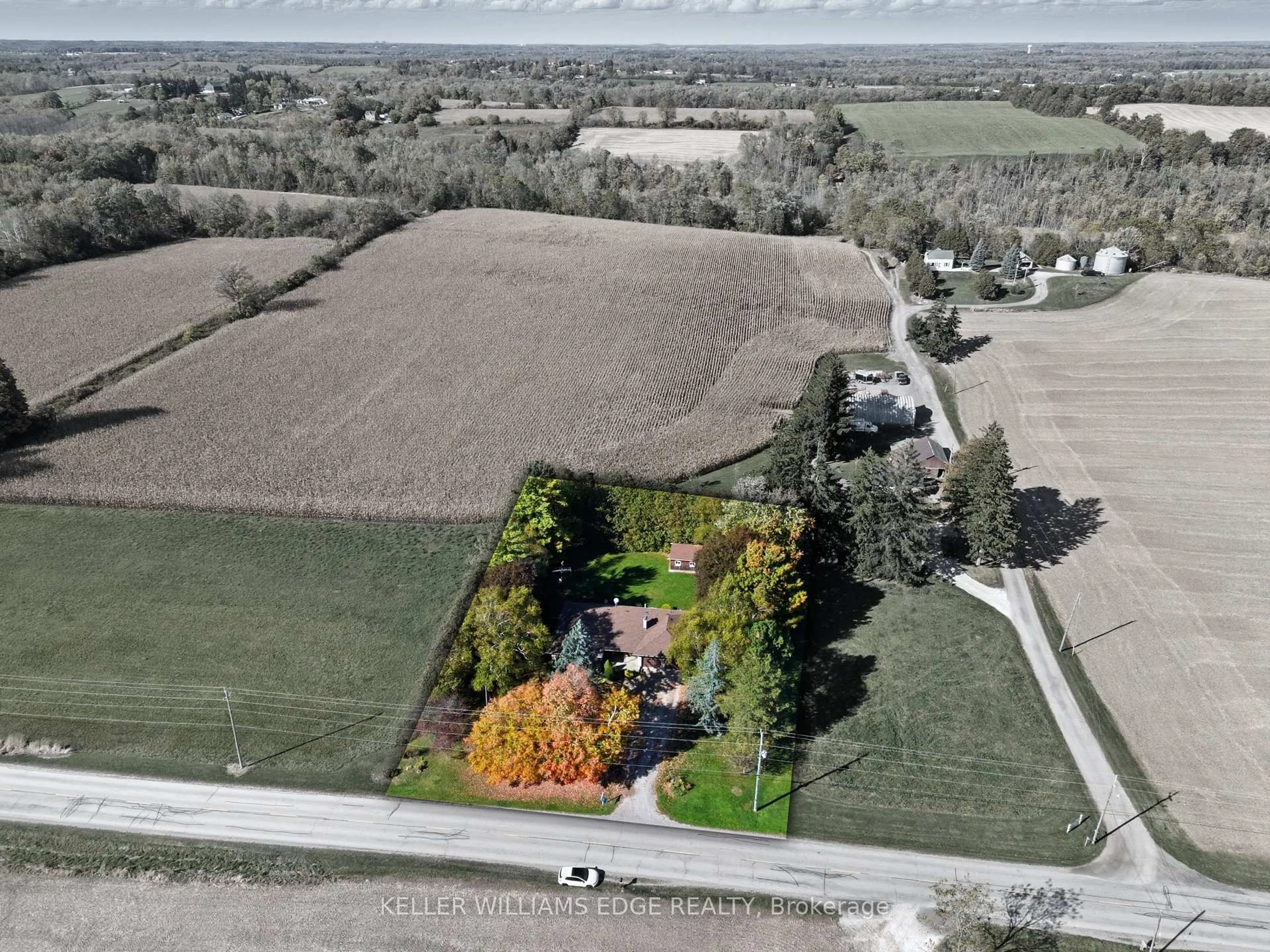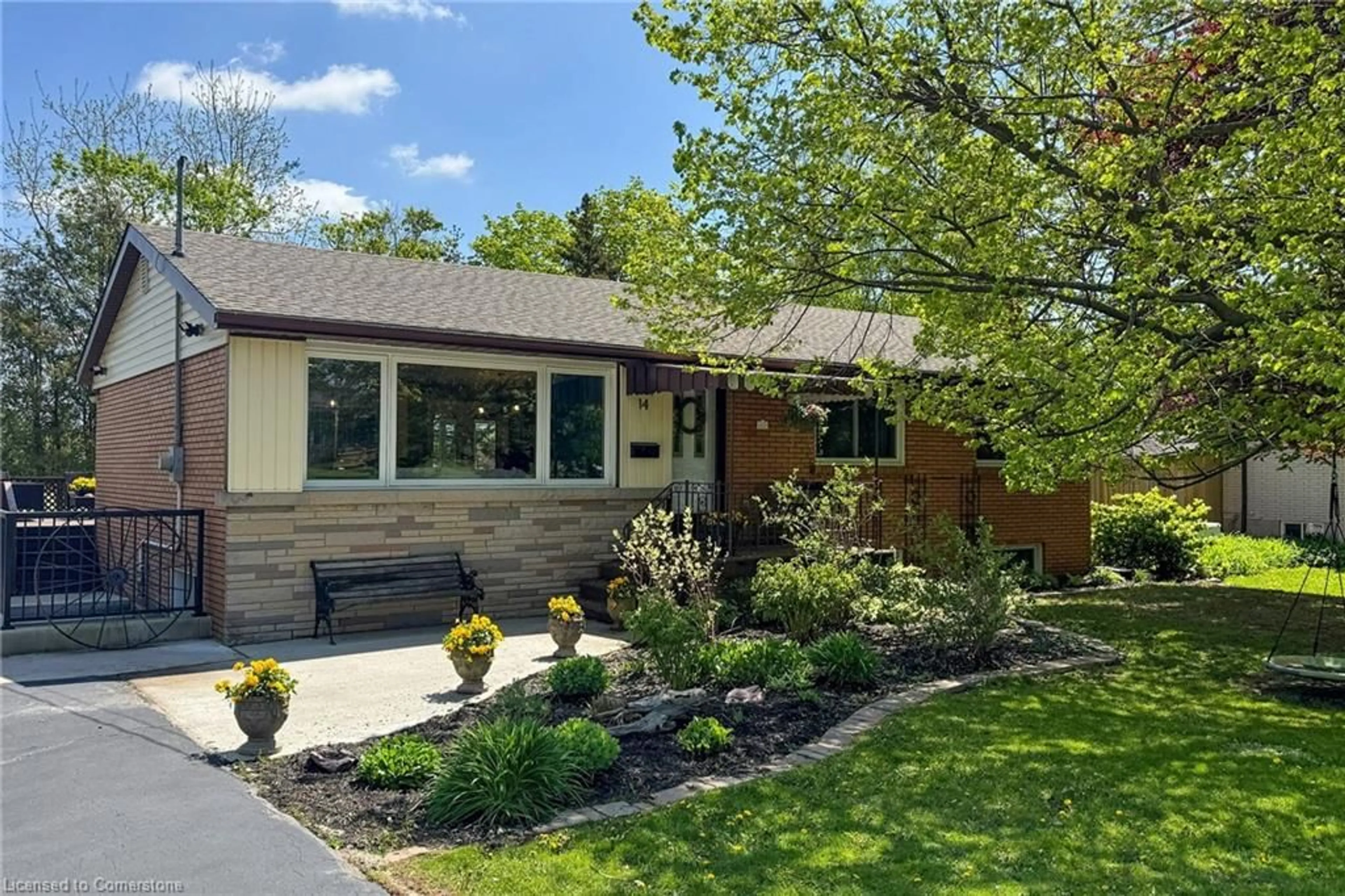Welcome to 135 Glenariff, nestled in the beautiful community of Antrim Glen. One of the larger models, this Glencloy model features 1477 sq ft of living space and offers a large kitchen with breakfast bar and eating area, separate living room with gas fireplace and open to spacious dining room. Additional sunroom features a walk out to large deck in the backyard. Enjoy the convenience of laundry and two full bathrooms on the main level. Spread out in the large primary bedroom boasting a walk-in closet, and ensuite bath with walk in shower. This bungalow also features a double car garage with entry into the house and double driveway. The basement offers more space to enjoy, partially finished with a Recreation room, separate den, 2-pc bath, large storage area and a fantastic workshop with built in shelving, work benches and cabinets for the handi-person of the family. Antrim Glen is a Parkbridge Community, geared to adult living with amenities for an active lifestyle. Enjoy the inground saltwater pool, community centre with party and games room, full kitchen for events, library, billiards room, shuffleboard, sunroom, gym and more. Come and check out all that this fantastic community has to offer!
Inclusions: Manufacturer - Guildcrest. Model = Glencloy serial no. 03020 Year 2002. Rent - $950.00, Est Taxes $193.50, Water Metered/Billed Quarterly Total $1,143.50
