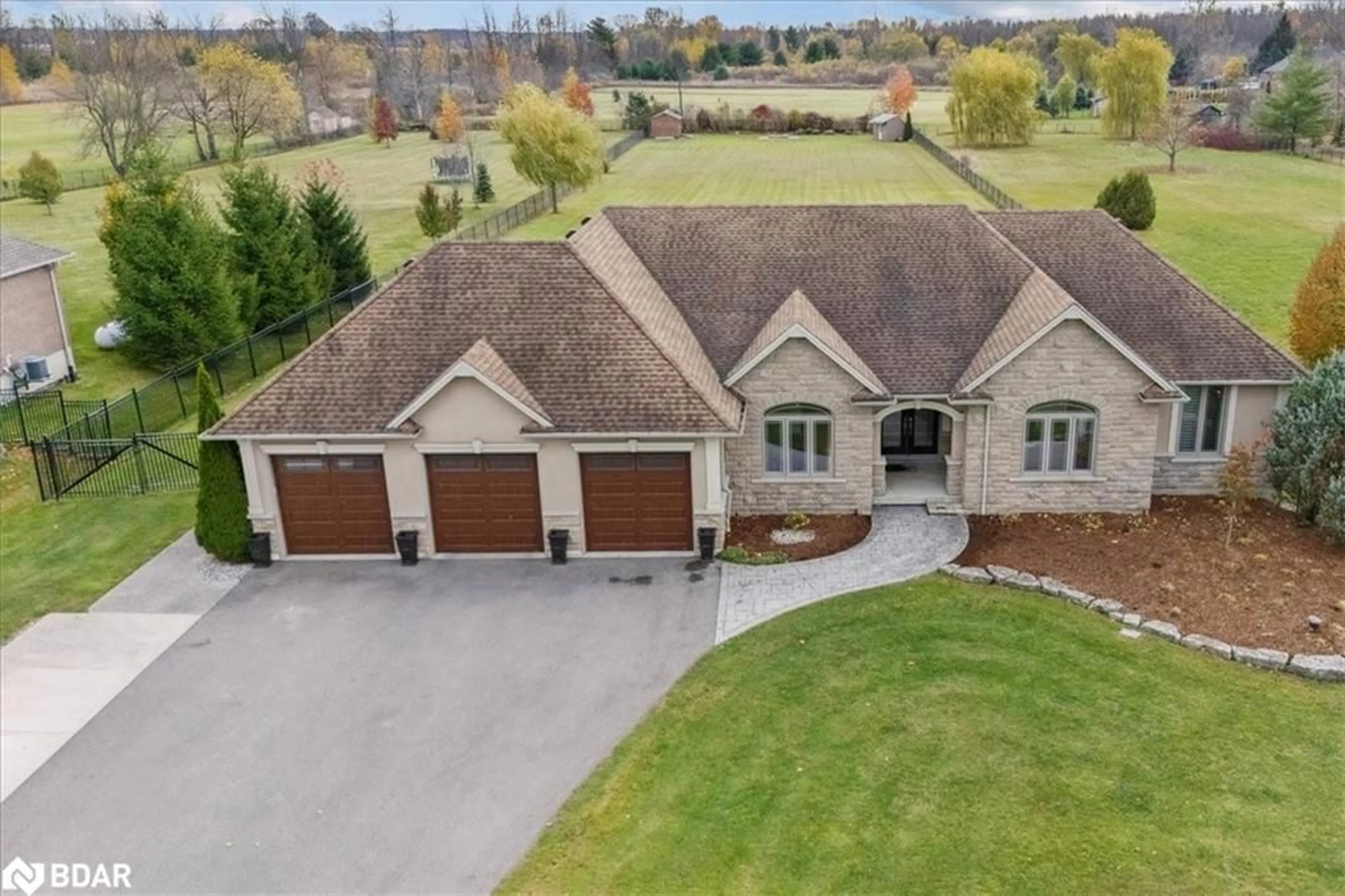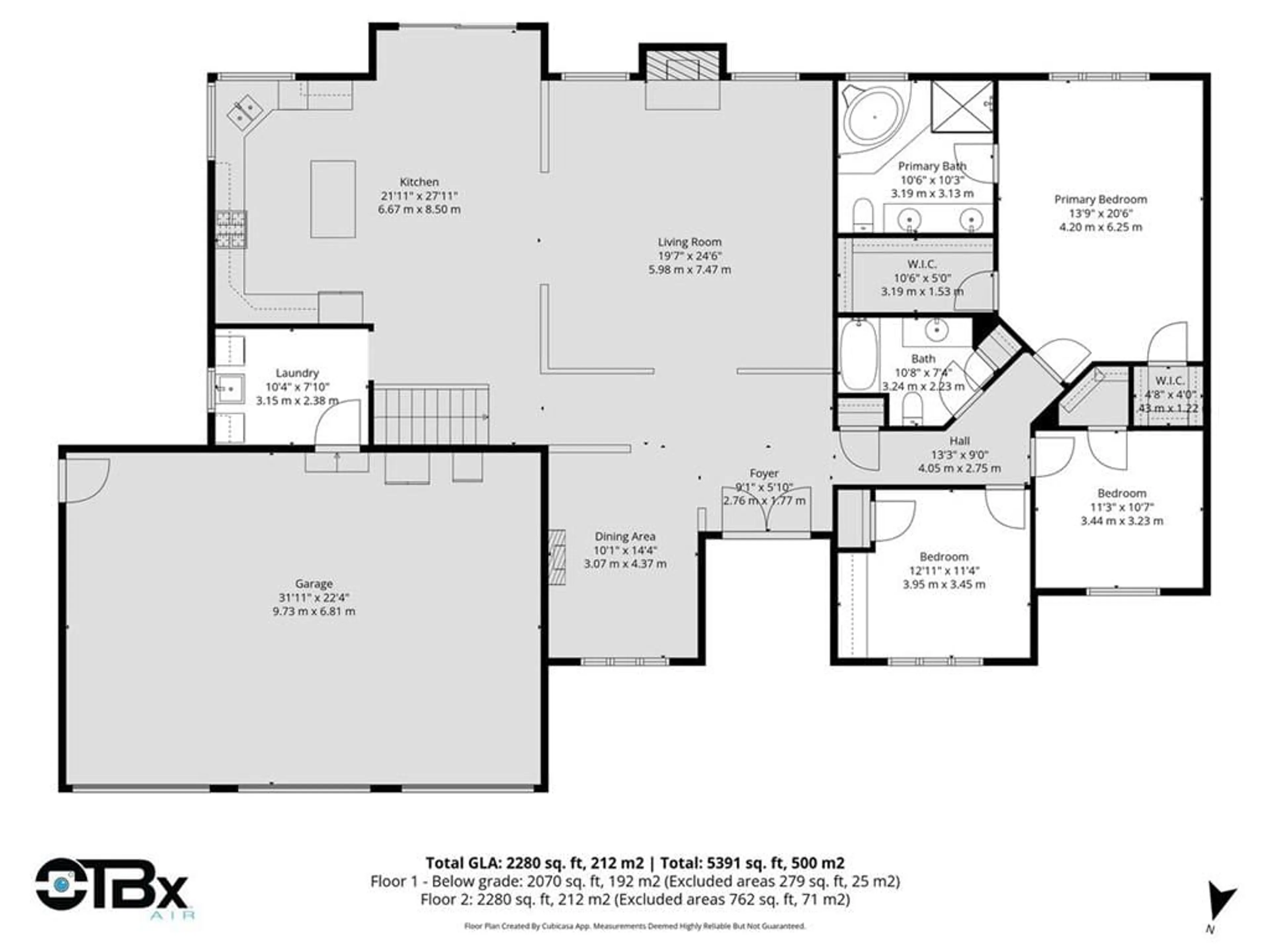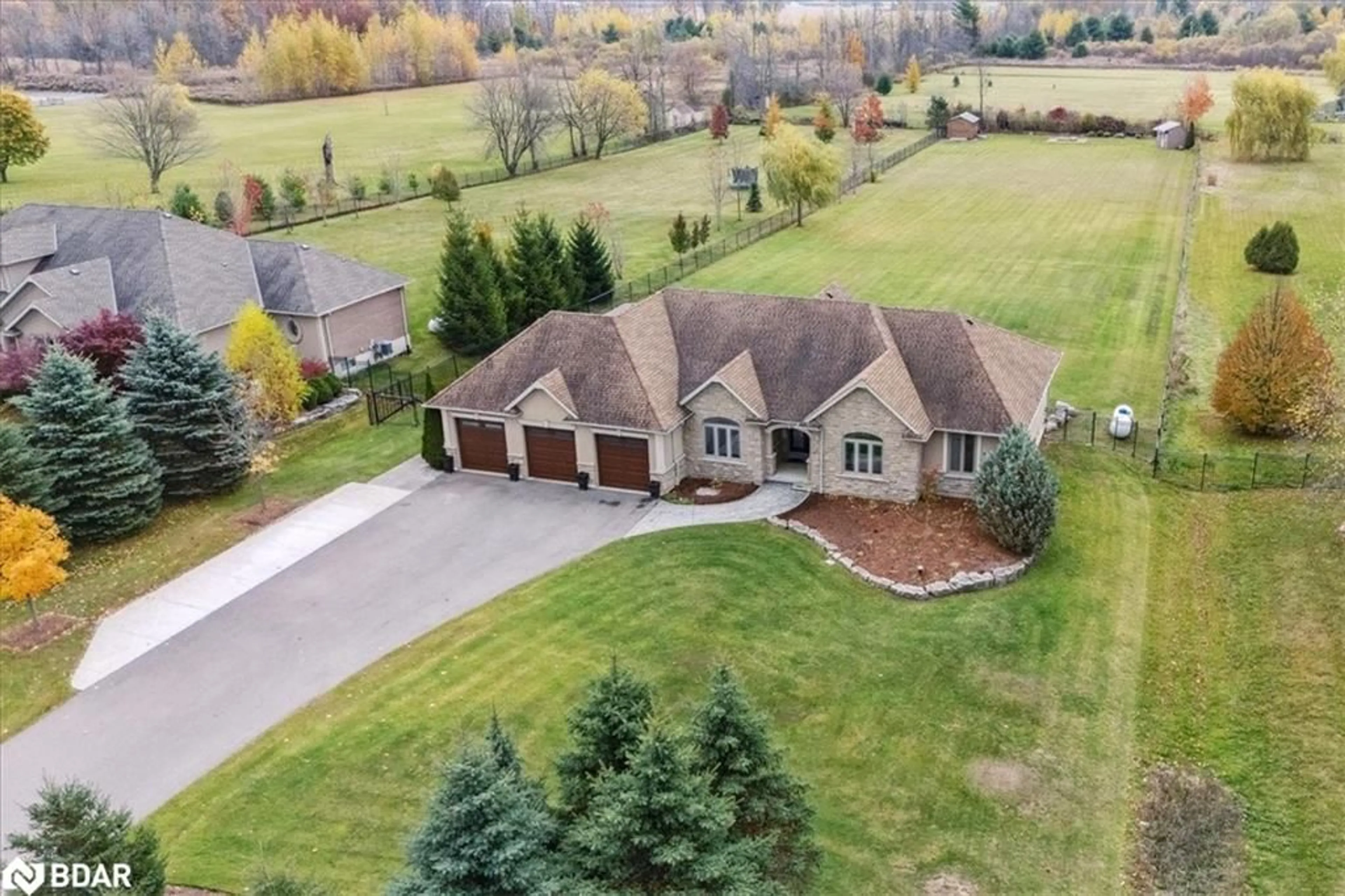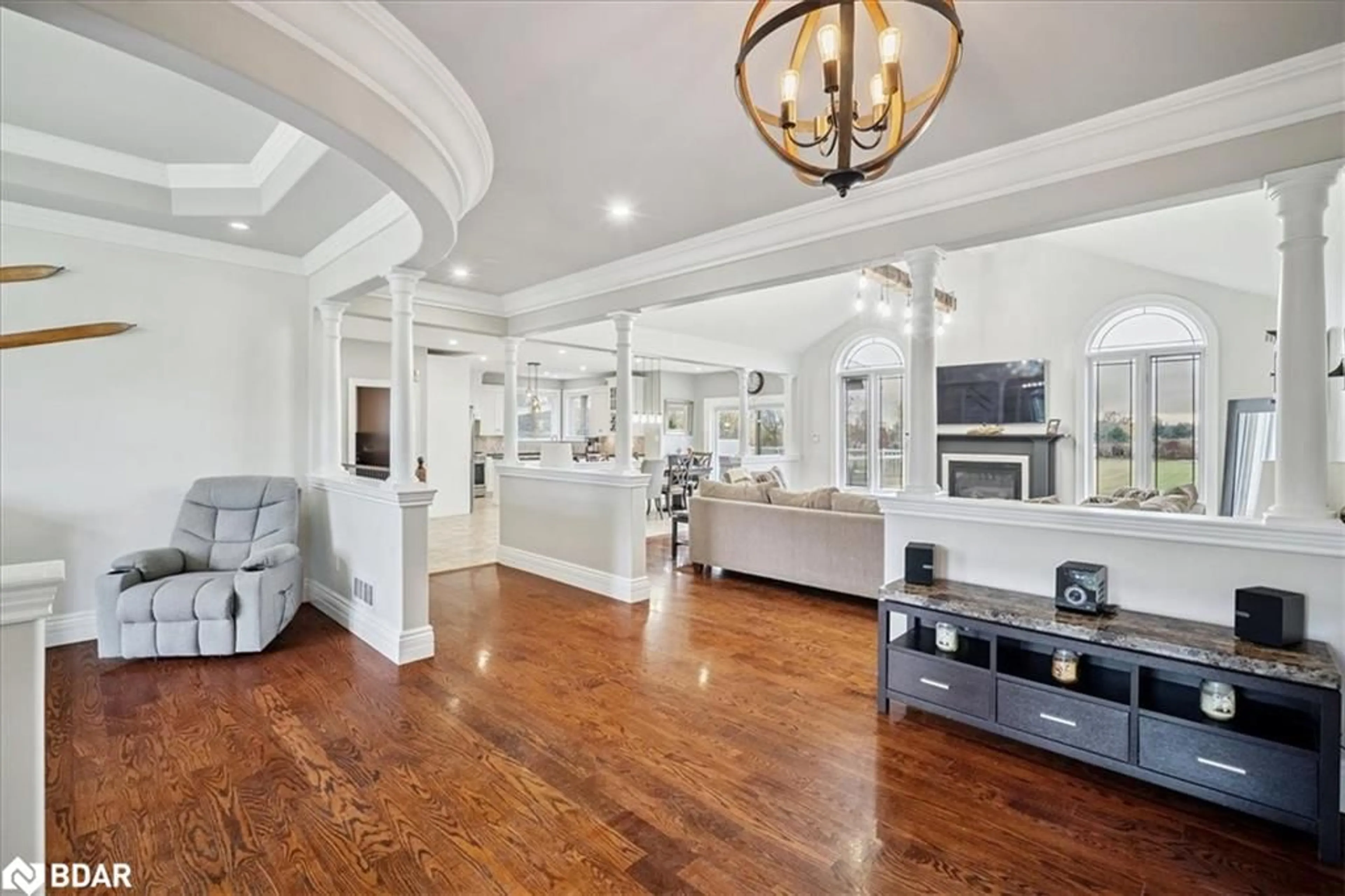Welcome to your forever home in the serene Hamlet of Millgrove, where timeless design, family-friendly space, and countryside charm meet on an expansive 1.7-acre lot. This stately bungalow offers over 2,366 sq ft on the main floor plus a fully finished basement, with 6 total bedrooms and 3 full bathrooms - ideal for growing or multi-generational families. Inside, you'll find vaulted ceilings and a seamless open-concept layout connecting the kitchen, dining, and living areas. The custom kitchen features granite countertops, a large center island, and ample cabinetry, perfect for everyday living or entertaining. The spacious living room features hardwood flooring and a gas fireplace, while a cozy adjacent sitting area offers an inviting place to relax with an electric fireplace. (Can be used as a formal dining room). The main floor also includes an oversized primary suite with walk-in closet and ensuite, 2nd bedroom, main-floor laundry, and a third bedroom currently used as a home office with built in desks. Downstairs, the fully finished basement adds even more flexibility with 3 additional bedrooms, a large rec room with additional space for a games area (pool table-sized), a home gym, and a second gas fireplace, perfect for hosting or future in-law suite potential. Outside, enjoy your private resort-style backyard: a composite deck with covered lounge area, built-in outdoor kitchen, and a saltwater swim spa for year-round enjoyment. The fenced yard features a putting green, armour stone firepit, shed, and greenhouse, all with a mixture of mature trees and open views. Additional features include a Generac system, and a heated triple car garage with epoxy floors. This is a rural gem just minutes to Waterdown, Dundas, and Burlington, you'll love the balance of peaceful living with easy access to top-rated schools, Conservation areas, golf, and commuter routes. This is more than a home, it’s a lifestyle upgrade. Space. Privacy. Comfort. It’s all waiting for you.
Inclusions: Dishwasher,Dryer,Garage Door Opener,Gas Stove,Hot Tub,Microwave,Range Hood,Refrigerator,Washer,Window Coverings,Garage Cabinets (On House Wall), Garage Fridge And Freezer, Electric Fireplace In Sitting Room, Water Treatment System (Reverse Osmosis, Uv Light, Water Softener) Generac System, Security Cameras And Ring Doorbell
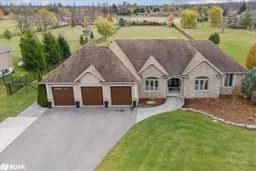 37Listing by itso®
37Listing by itso® 37
37
