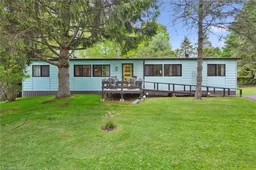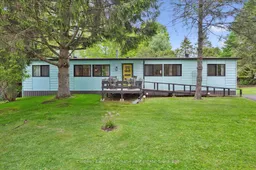One of the most private and best lots in the Beverly Hills development, backing onto a Ravine with a gorgeous back yard, single detached garage, large covered deck, covered patio and privacy plus! The inside will amaze you with the space! Full livingroom and familyroom, dining room, 3 bedrooms including an ensuite off the primary and a second full bath for the other two bedrooms. All updated! Parking for 4 cars. New floors, kitchen, bathrooms, windows, furnace and appliances, LED lights. With the new (3 years) high efficiency heat pump, total electric monthly is $148.00 on equal billing for heat and all electricity. The detached garage is a great workshop and could be a "man cave" or "she shed". The neighbourhood is peaceful with great neighbours. There is a club house where neighbours get together for bingo and events like the craft sale. School bus stops here. If you are looking for a spacious home for your family, that is affordable and move in ready, you will love this one!! Monthly lease fee is $793.40 which also includes the property taxes.
Inclusions: Dishwasher,Dryer,Microwave,Refrigerator,Stove,Washer,Freezer In Pantry
 45
45



