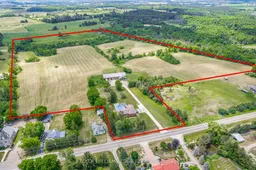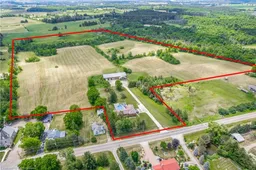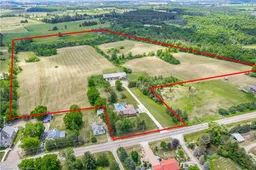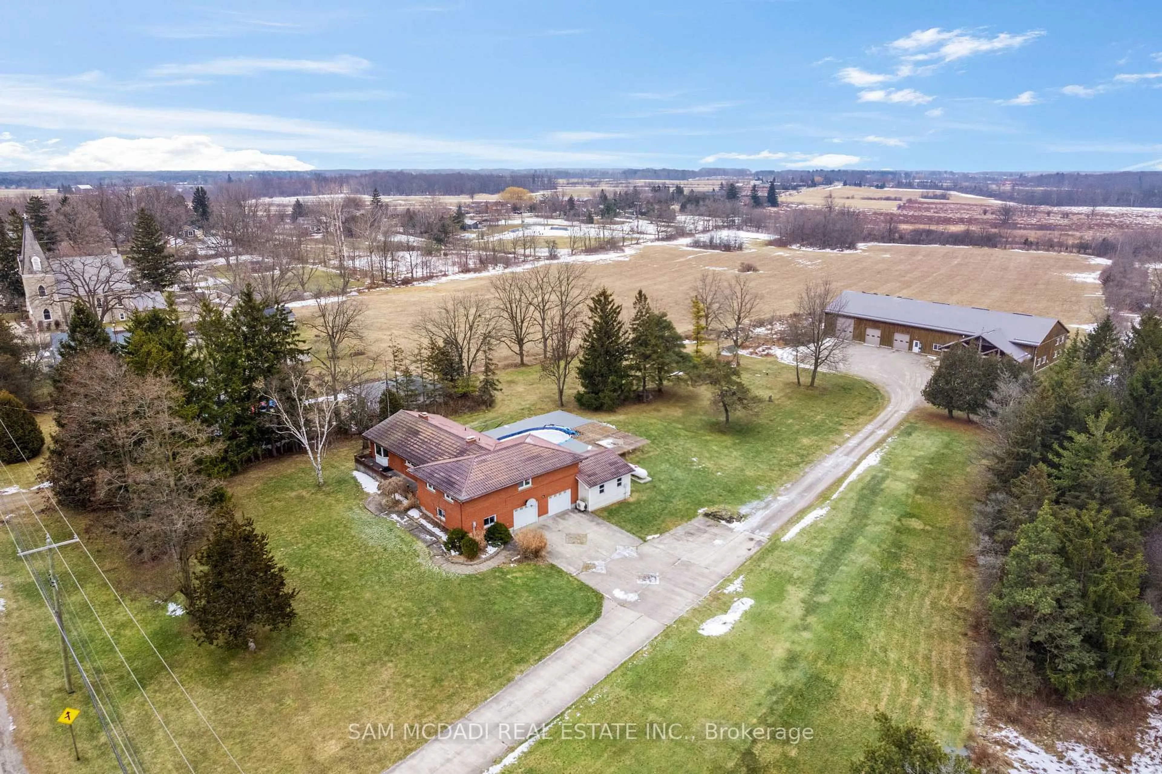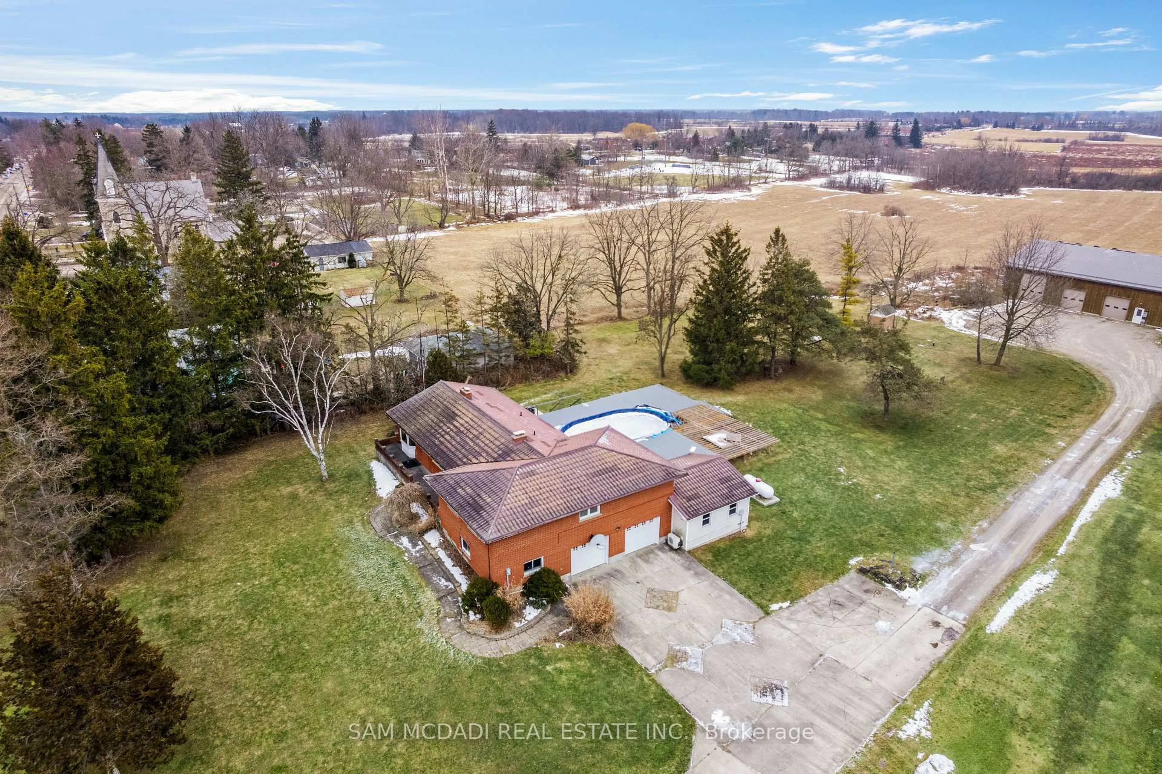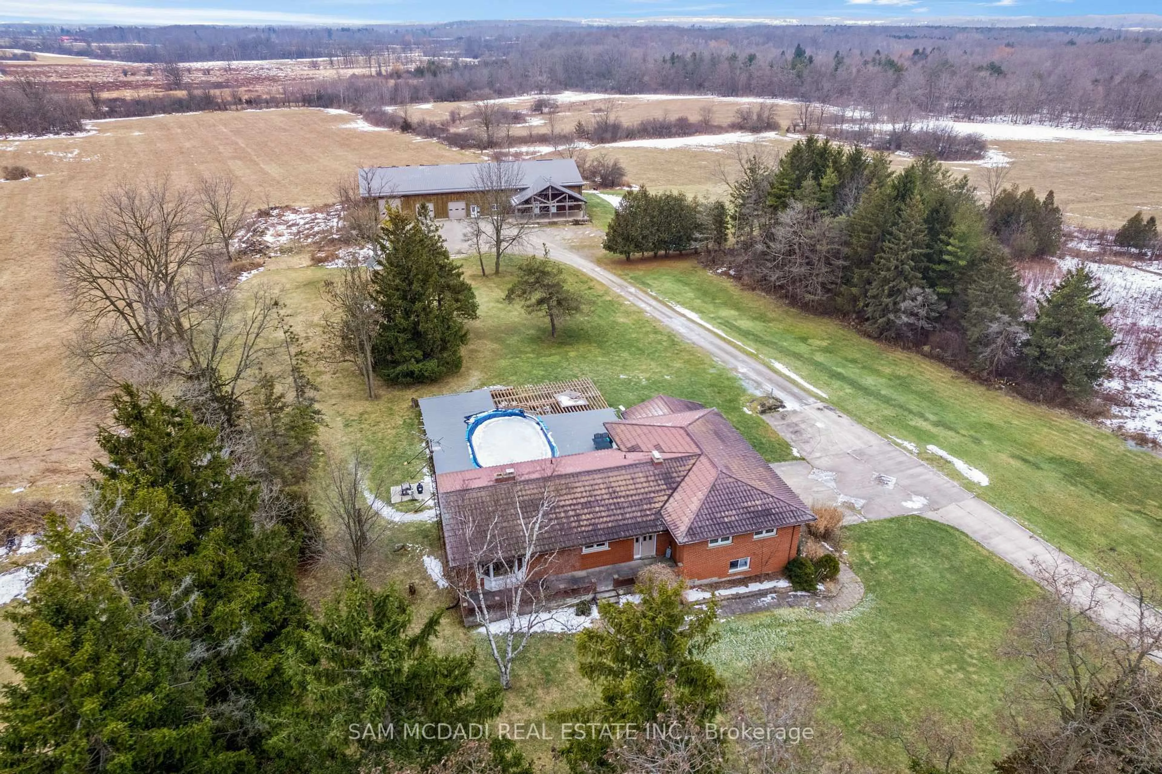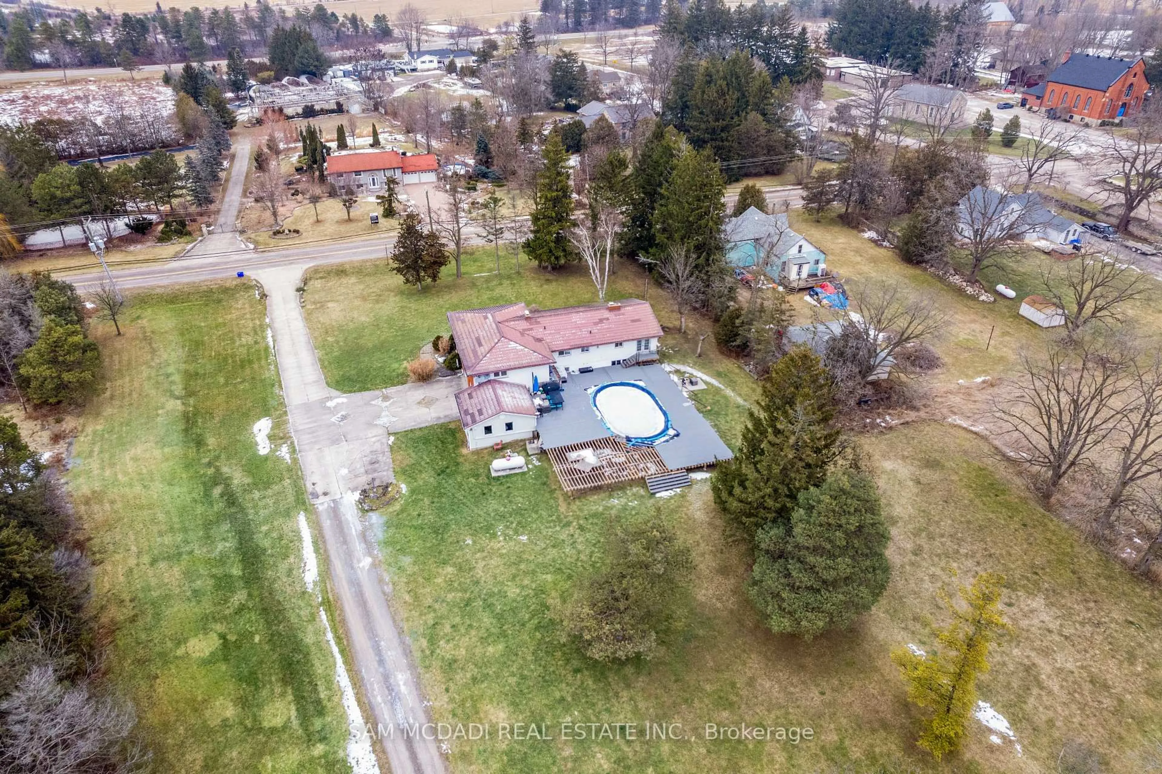1291 Old Highway 8, Hamilton, Ontario L0R 1Z0
Contact us about this property
Highlights
Estimated valueThis is the price Wahi expects this property to sell for.
The calculation is powered by our Instant Home Value Estimate, which uses current market and property price trends to estimate your home’s value with a 90% accuracy rate.Not available
Price/Sqft$583/sqft
Monthly cost
Open Calculator
Description
An Exceptional 42-Acre Estate w/ 2 Properties, Privacy & Unlimited Potential. A rare opportunity to own 42 breathtaking acres of rolling countryside, combining lifestyle, land, and income potential in one remarkable package. With expansive open space, multiple buildings, and commercial-grade infrastructure, this property is perfectly suited for those seeking freedom, flexibility, and long-term value. Anchoring the estate is a 6,000 sf multipurpose outbuilding equipped with 3-phase 600V500-amp electrical service, ideal for serious business, storage, or hobby use. The building includes three bay doors, office space, a 3-piece bath, and in-floor heating in the center bay and in-law suite. Above, a bright one-bedroom loft residence features an open-concept layout with a designer kitchen showcasing quartz counters, a large island, 36" Wolf gas range, Miele dishwasher, stainless fridge/freezer, and a sun-filled living area with a cozy gas fireplace. The bedroom offers wood ceilings, walk-in closet, laundry, and a spa-inspired bath. The 2200 sq ft bungalow offers four bedrooms and three bathrooms, ideal for family living. A spacious living room with a double-sided wood-burning fireplace flows into an eat-in kitchen with walk-out to a composite deck and above-ground pool. The grade-level walk-out basement is partially finished and includes a separate workshop or hobby room.The land is the standout feature, with approximately 30 workable acres surrounded by mature trees and open skies - perfect for farming, equestrian use, or future ventures. A new 125' deep well 2020 adds peace of mind.Ideal for investors, entrepreneurs, or creatives, the property supports numerous income-producing or lifestyle uses.Enjoy a 47' x 38' private gym, or transform the space into an indoor pickleball court, basketball court, yoga studio, art or pottery studio, or premium vehicle storage.A truly rare offering where acreage, infrastructure, and opportunity come together.
Property Details
Interior
Features
Main Floor
2nd Br
3.1 x 3.893rd Br
3.02 x 3.86Primary
3.51 x 4.274th Br
3.35 x 3.53Exterior
Features
Parking
Garage spaces 10
Garage type Attached
Other parking spaces 20
Total parking spaces 30
Property History
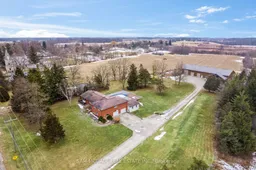 50
50