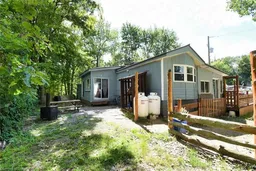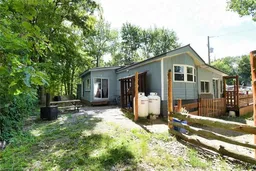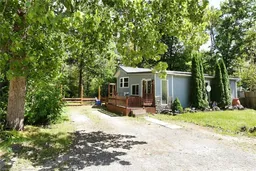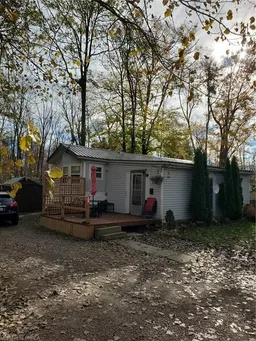Welcome to the Ponderosa Nature Resort, a tranquil and inclusive environment for nature enthusiasts looking to relax, and enjoy recreational activities in a clothing-optional setting. This community has strict policies regarding guest conduct to ensure a comfortable and respectful environment for all. Lots of amenities including resort style indoor and outdoor pool and clubhouse, events, volleyball and tennis courts, and surrounded by conservation areas with trails. This year round, one floor home is approx 1210 sq ft featuring an open concept floor plan with laminate and hardwood flooring throughout, family room or primary bedroom with propane gas fireplace, walk in closet. Neutral decor. Open concept white kitchen with live edge counters and hands free faucet which opens to the step down live edge living room area that looks onto the green space. 4pce bath with newer double sinks and faucet, den for guests. Fees are 1350/month & incl water, prop taxes, garbage removal and buyer must be approved by the Park. Bonus: Laundry area, forced air heating/cooling, newer fascia, backyard fenced in.
Inclusions: Refrigerator,Stove,All Light Fixtures, All Window Coverings, Washer/ Dryer Combo Unit
 23
23





