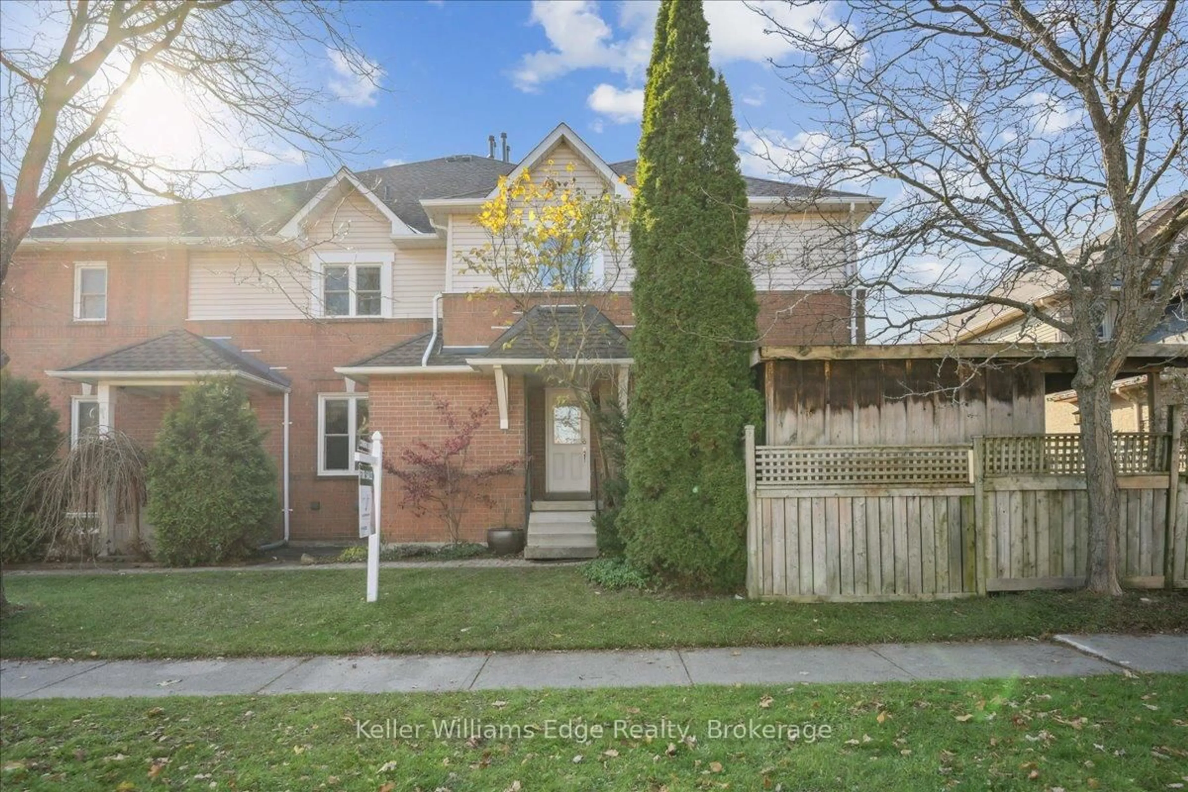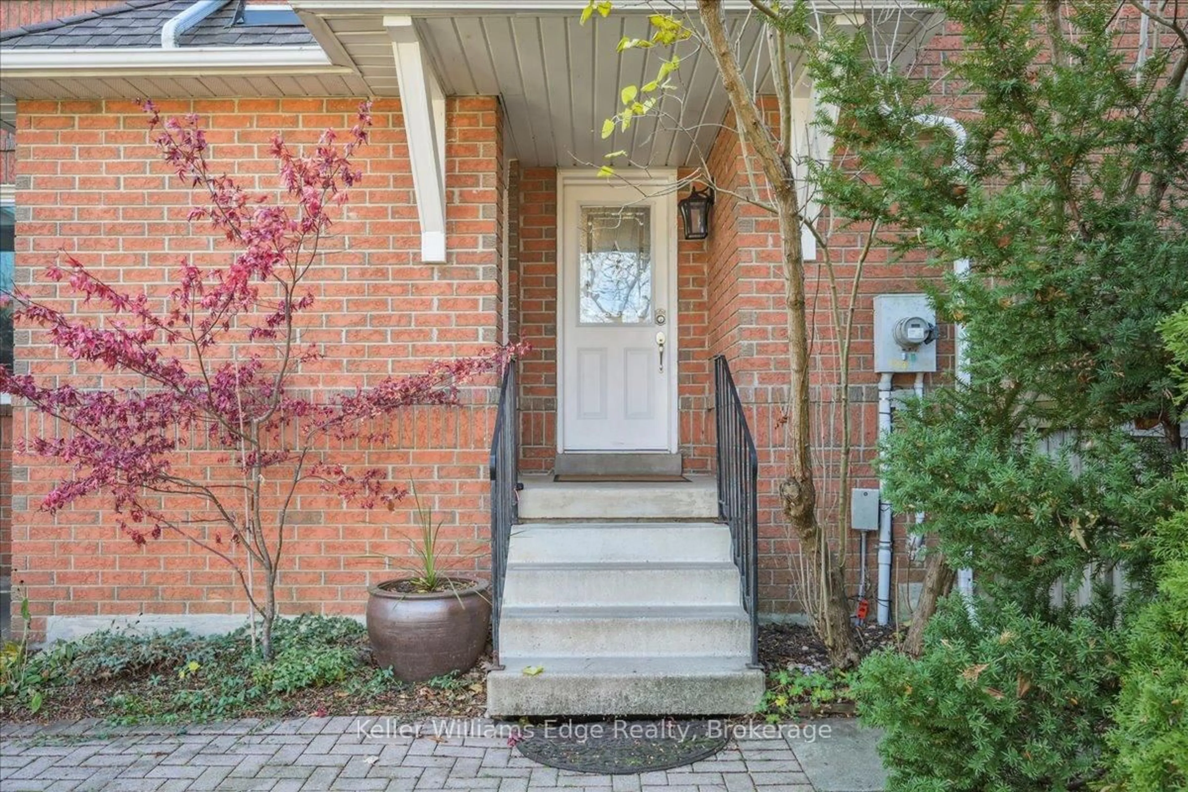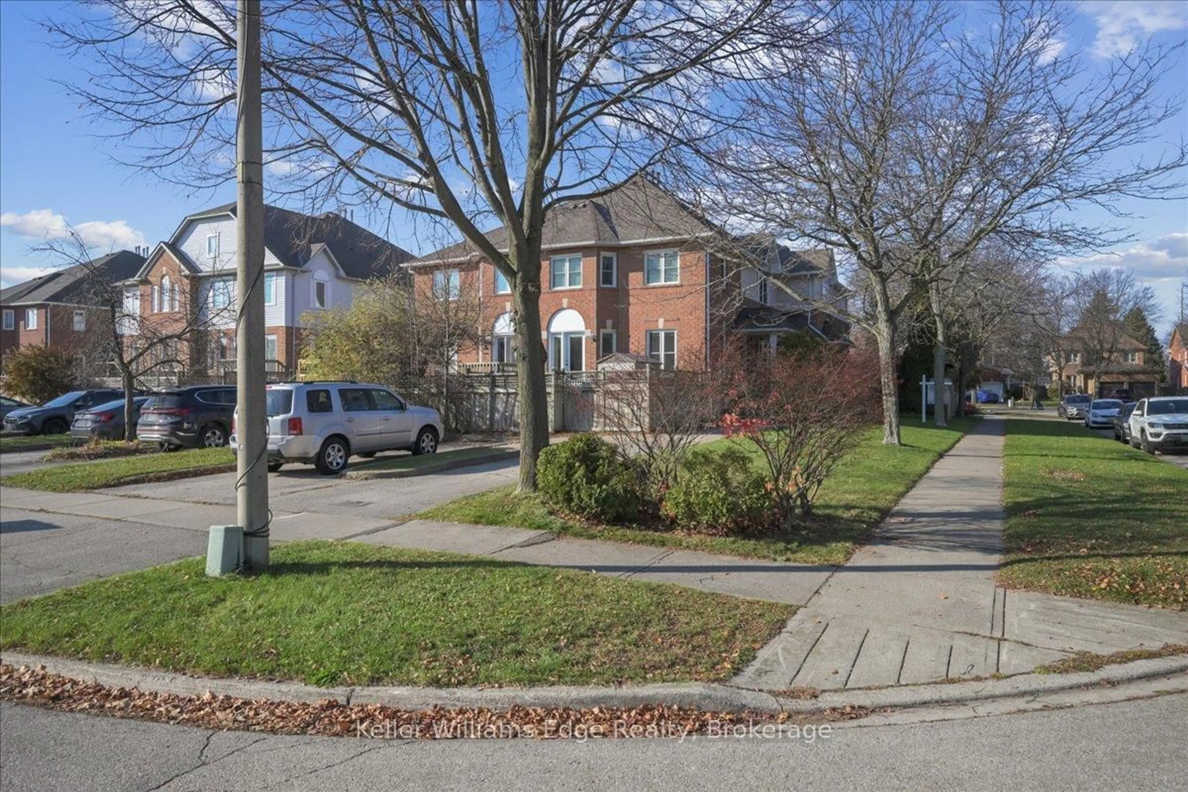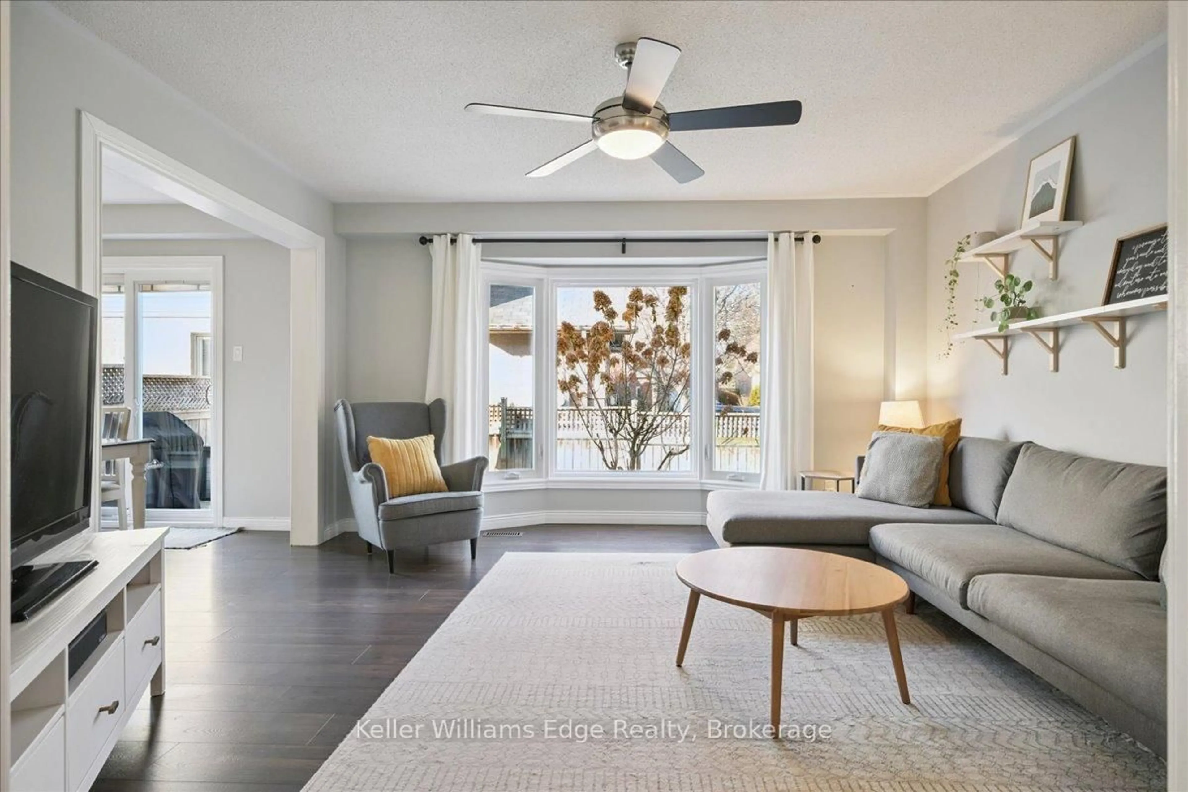123 LAURENDALE Ave, Hamilton, Ontario L8B 0N2
Contact us about this property
Highlights
Estimated valueThis is the price Wahi expects this property to sell for.
The calculation is powered by our Instant Home Value Estimate, which uses current market and property price trends to estimate your home’s value with a 90% accuracy rate.Not available
Price/Sqft$575/sqft
Monthly cost
Open Calculator
Description
Welcome to this lovely FREEHOLD 2-storey townhouse in one of Waterdown's quiet and friendly neighbourhoods. Offering 3 bedrooms, 2 bathrooms, and 1,284 sq. ft. of well-designed living space (plus an unfinished basement), this quad-style home feels anything but attached once you're inside. The main floor features an inviting open-concept layout filled with natural light, highlighted by a large bay window overlooking beautiful hydrangeas. The bright kitchen and spacious living/dining area make everyday living and entertaining a breeze. Upstairs, you'll find three generously sized bedrooms and a well-appointed bathroom-ideal for families, guests, or a dedicated home office. The unfinished basement provides ample room to create the dream space you've always wanted. Step outside to one of the largest backyards in the area! As a corner property, the fully fenced yard offers fantastic privacy, plenty of room to play or garden, and includes a handy storage shed. Additional features include two driveway parking spaces, ample street parking, convenient access to major highways, a great walk score to restaurants and everyday amenities, and nearby City of Hamilton On-Demand transit. Outdoor enthusiasts will love the surrounding area, which is a destination for cycling & hiking. A wonderful opportunity to own a spacious, welcoming home in a prime Waterdown location!
Upcoming Open House
Property Details
Interior
Features
Main Floor
Kitchen
3.16 x 4.99Family
4.23 x 4.28Exterior
Features
Parking
Garage spaces -
Garage type -
Total parking spaces 2
Property History
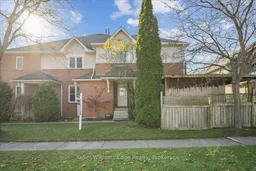 37
37
