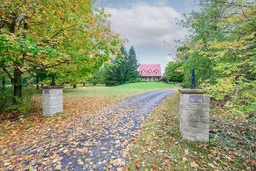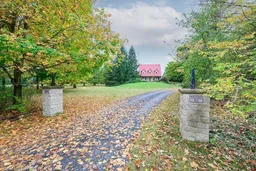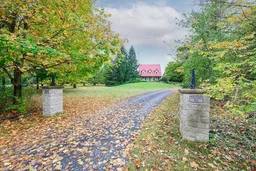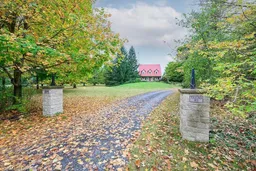Welcome to this Unique Stone House on 3 acre Lot, surrounded by forest and farm fields.Located 15 min to Waterdown, Cambridge & Ancaster. Enjoy the privacy of this property and the beautiful scenery & sunsets it offers. The gardens are loaded with perennials. The 20 x 36 ft exposed aggregate patio is perfect for entertaining, with an 11x15 ft Gazebo. This home has Geothermal heating/cooling. The oversized garage comes with a heated workshop (propane). The main floor offers a custom kitchen, granite counters, stainless steel appliances and farm house sink. Porcelain plank tiles are found on the entire main floor. The large living room has a walkout to the back patio. The upper level boasts gleaming hardwood floors. All bedrooms are generous in size and have new windows. The basement has a large rec room with wood stove and bamboo flooring. Walkout to the driveway is a bonus! Grow your own vegetables in the full sun backyard ! Hurry, this won't last!
Inclusions: All ELF's, roll blinds, Fans, SS Fridge, DW, Stove, Micro, Washer & Dryer, Water Treatment System (UV, Softener, Filter), Central Vac, GDO's, Gazebo, Heater in Garage







