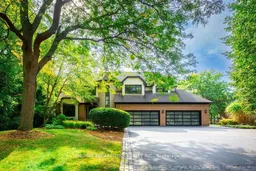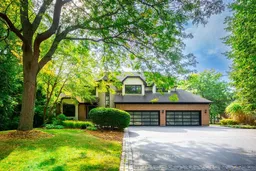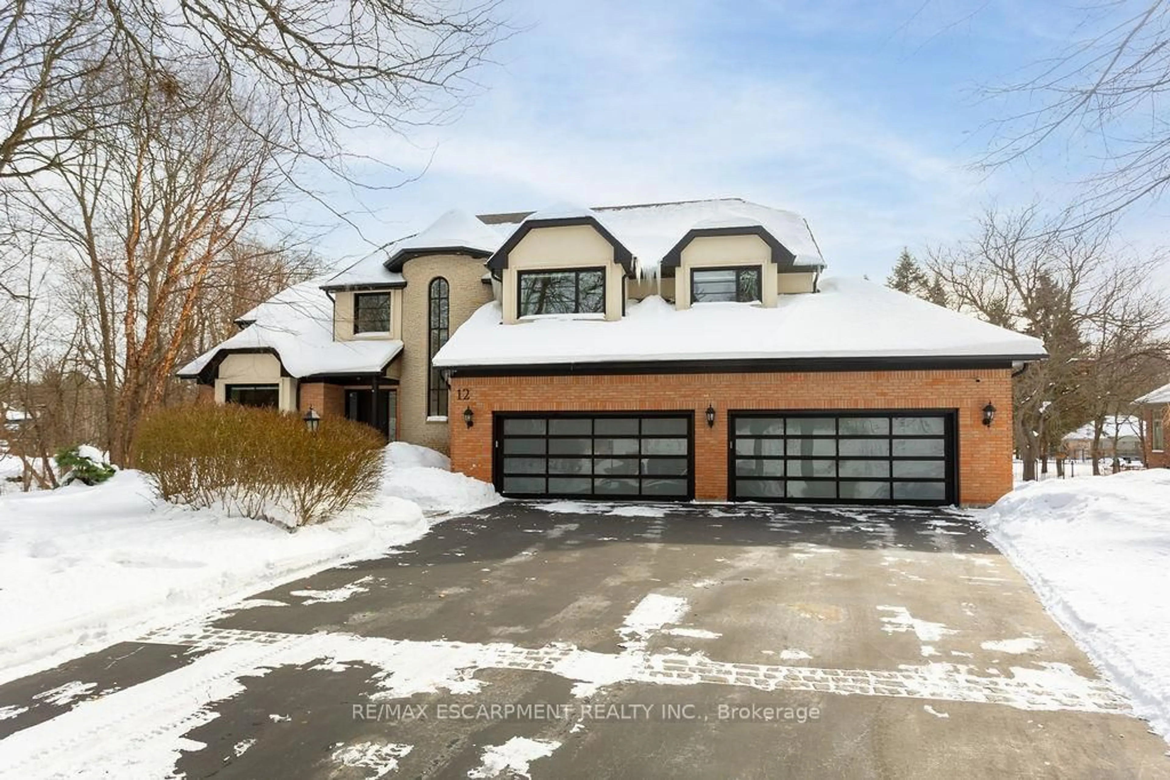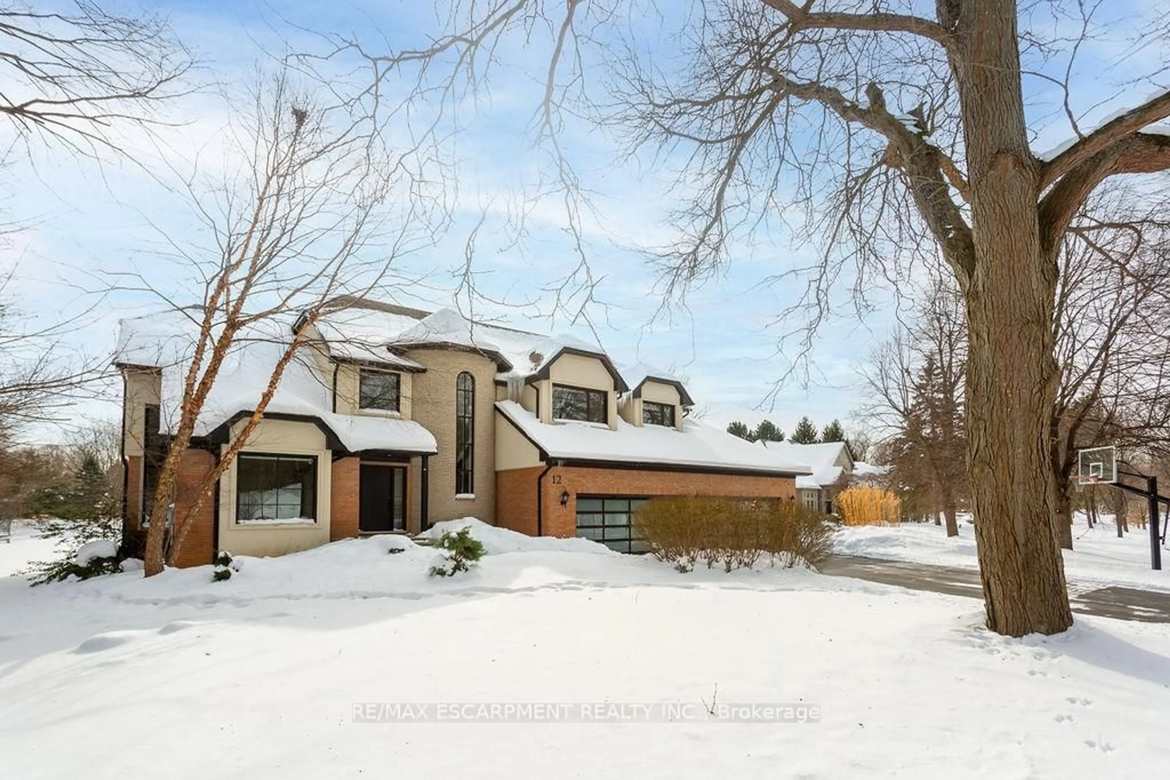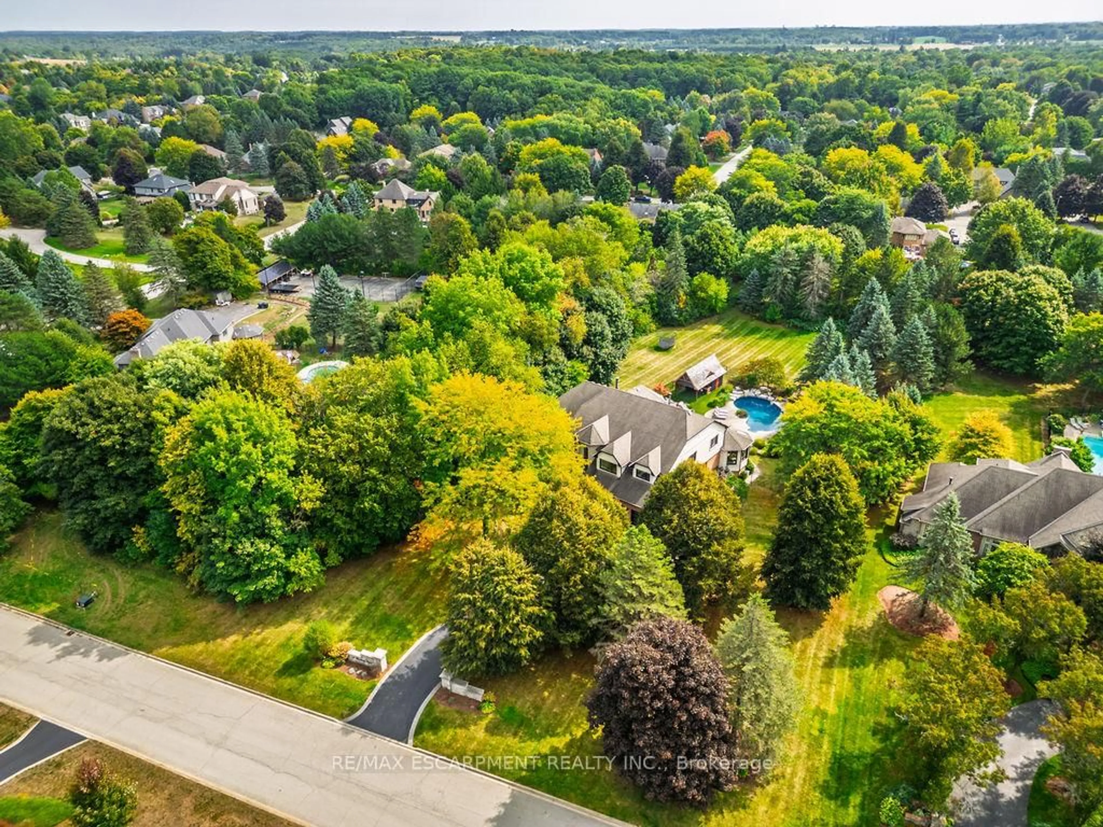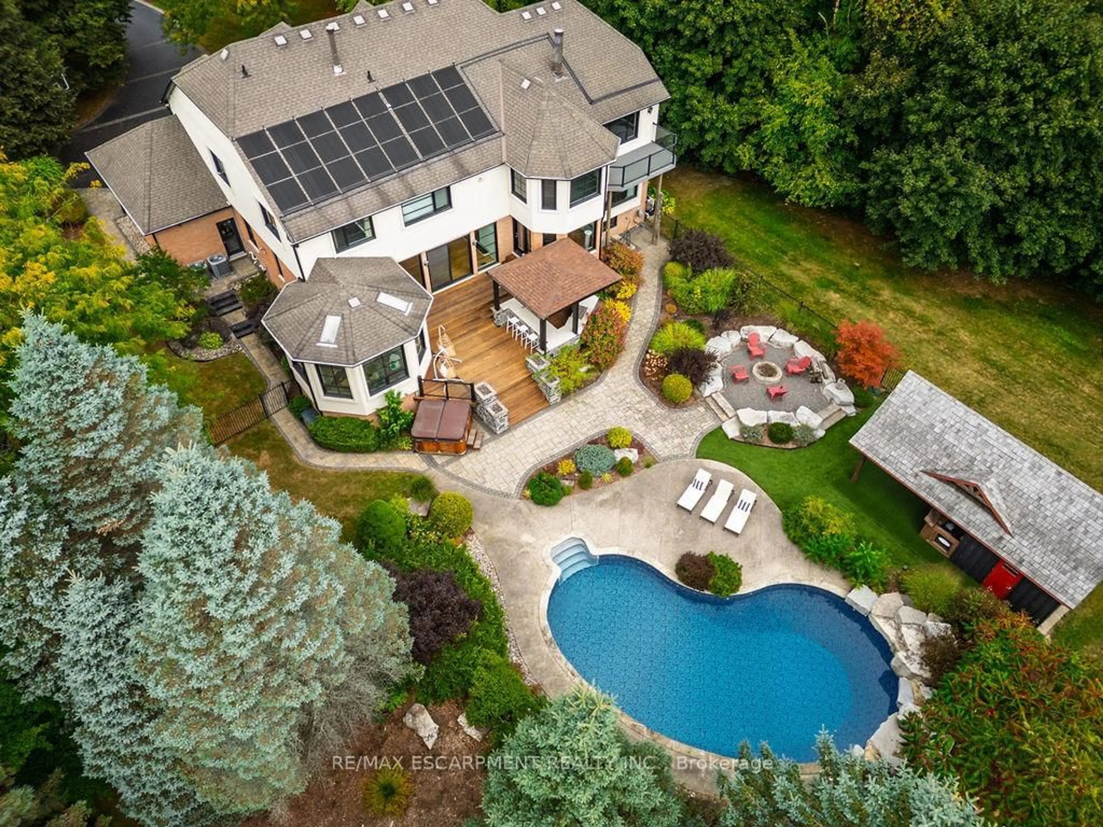12 Blackberry Pl, Hamilton, Ontario L0R 1H2
Contact us about this property
Highlights
Estimated valueThis is the price Wahi expects this property to sell for.
The calculation is powered by our Instant Home Value Estimate, which uses current market and property price trends to estimate your home’s value with a 90% accuracy rate.Not available
Price/Sqft$300/sqft
Monthly cost
Open Calculator
Description
Set on a prestigious estate street, this exceptional residence offers comfort, connection, and quiet luxury in one of Carlisle's most welcoming and safe neighbourhoods-where evening walks, community spirit, and everyday ease define the lifestyle. A soaring 22-foot foyer opens to over 5,400 sq ft above grade, plus an expansive walkout lower level designed for living and gathering. The main floor balances architectural presence with warmth, featuring a sunken oak-panelled office, a grand living room with 19-foot vaulted ceilings, and a formal dining room overlooking the private backyard. The chef's kitchen boasts solid wood dovetailed cabinetry, marble countertops, professional appliances, walk-in pantry, and breakfast room, flowing into the family room with wood-burning fireplace, wet bar, and oversized sliders to the deck. A sun-filled sunroom, main-floor bedroom or office with ensuite, and full laundry add flexibility and ease. Upstairs, the primary retreat offers vaulted ceilings, seating area, two-sided fireplace, private balcony, and a spa-inspired ensuite with heated floors, marble counters, dual rain shower, water closet, and indoor sauna. Three additional bedrooms share a four-piece bath, while a second staircase leads to a private bonus room with ensuite-ideal for work or creativity. The walkout lower level features epoxy flooring, home theatre, fitness area, full bath, and ample storage. Outdoors, the south-facing backyard is a private retreat with heated saltwater pool, outdoor sauna, fire-pit, IPE deck, and stone kitchen with wood-fired pizza oven. With extensive updates, a heated four-car garage, and outstanding curb appeal, this is Carlisle living at its finest-more than a home, it's the setting for the life you've been waiting to live.
Property Details
Interior
Features
Main Floor
Foyer
6.55 x 3.84Office
3.94 x 3.63Living
5.69 x 4.7Dining
5.46 x 4.7Exterior
Features
Parking
Garage spaces 4
Garage type Attached
Other parking spaces 10
Total parking spaces 14
Property History
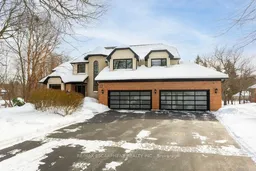 47
47