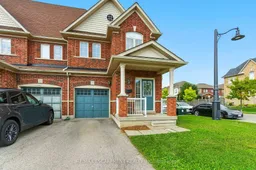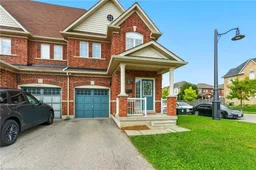Experience the best of Waterdown living in this fantastic three-bedroom freehold townhome! Located in a sought-after east Waterdown location, this home offers unparalleled convenience. With 1,389 square feet of meticulously designed living space plus a finished lower level, this home is bathed in natural light thanks to an abundance of windows. Inside, be welcomed by a bright and airy layout. The main floor includes a cozy living room with a fireplace, a bright dining room, and a well-appointed kitchen, with glass doors that open to the backyard for easy outdoor access. The elegant hardwood staircase leads to the upper level, where you'll find the spacious master suite, a private retreat featuring a luxurious soaker tub and a seamless glass shower. Two additional well-sized bedrooms offer comfort and versatility. Commuting is a breeze with quick access to the highway, and you can enjoy the charm of village life with a short walk to local shops and restaurants. This is the perfect blend of modern living and small-town charm. You wont want to miss this gem! RSA.





