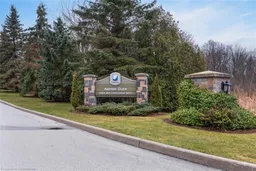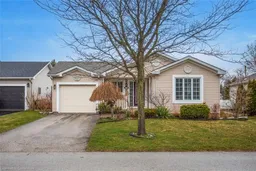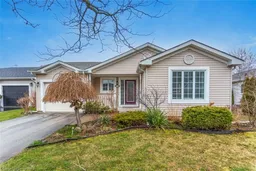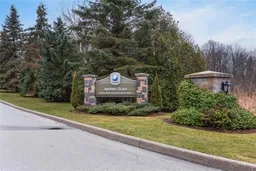Antrim Glen, a Parkbridge Lifestyle Community in the heart of Flamborough near Freelton is a welcoming environment to enjoy year round rural spaces with very little outdoor maintenance. This 1 bedroom home has updated flooring throughout, a large ensuite bathroom with heated floor and walk-in shower. The large living room with (Propane) fireplace has ample room for an office space or media center, perfect for large family/friend gatherings. The kitchen has updated quartz counter tops and light fixtures with a beautiful Sunroom featured space to enjoy outside views and a walk out to a private patio. A second patio is behind this corner of the home, landscaped for privacy as well. The unspoiled basement provides limitless possibilities to develop a guest/hobby space or additional family room. Park facilities include heated salt water outdoor pool, sauna, gym, library and billiard room. Just 30 minutes to Burlington; 18 minutes to Cambridge, minutes to Waterdown and the 401.
Inclusions: Dishwasher,Dryer,Garage Door Opener,Microwave,Refrigerator,Stove,Washer,Window Coverings
 49
49





