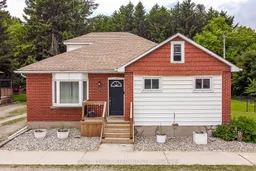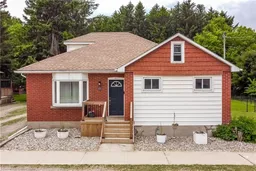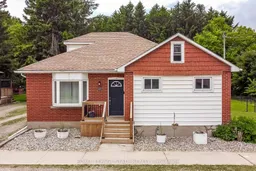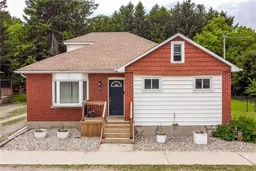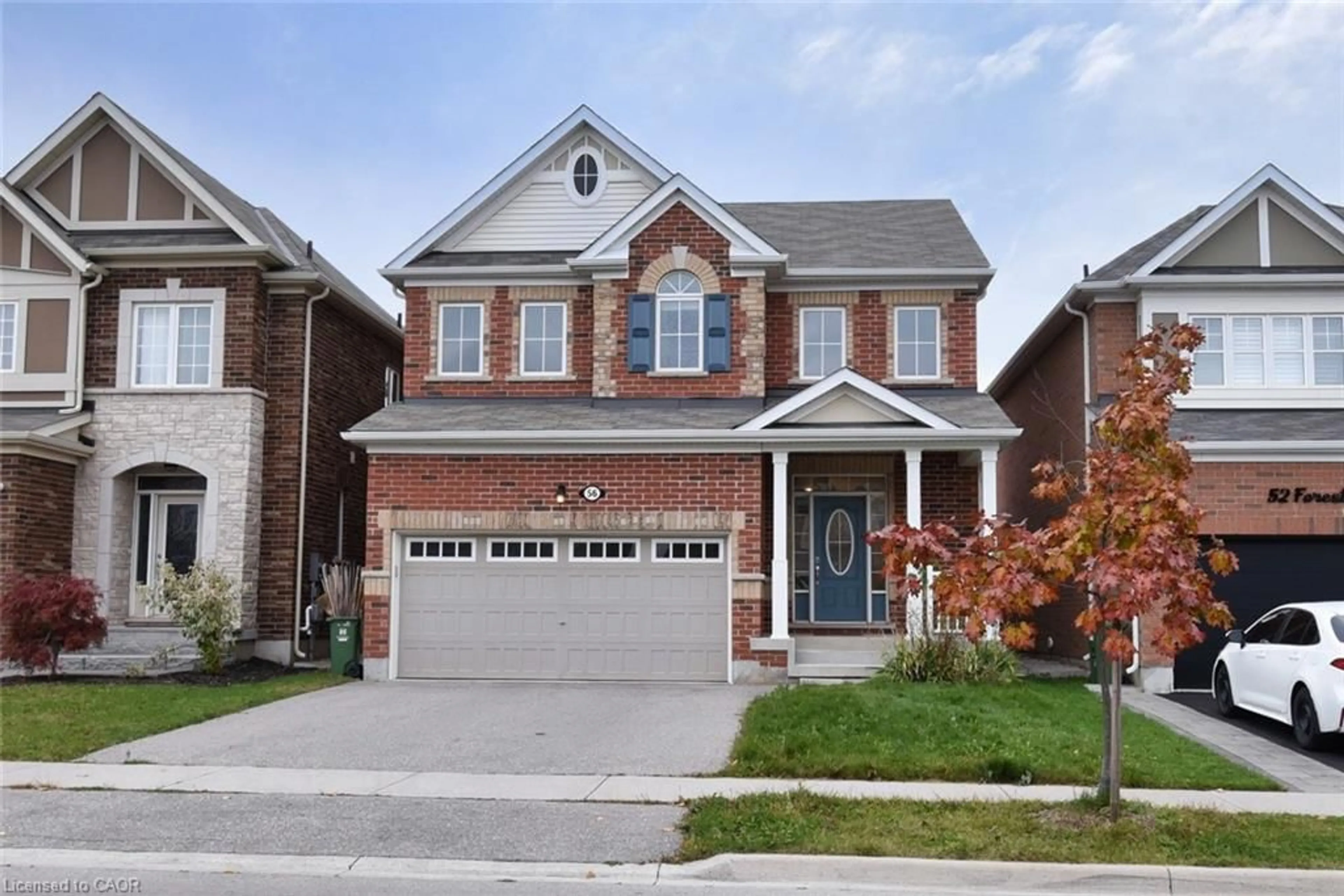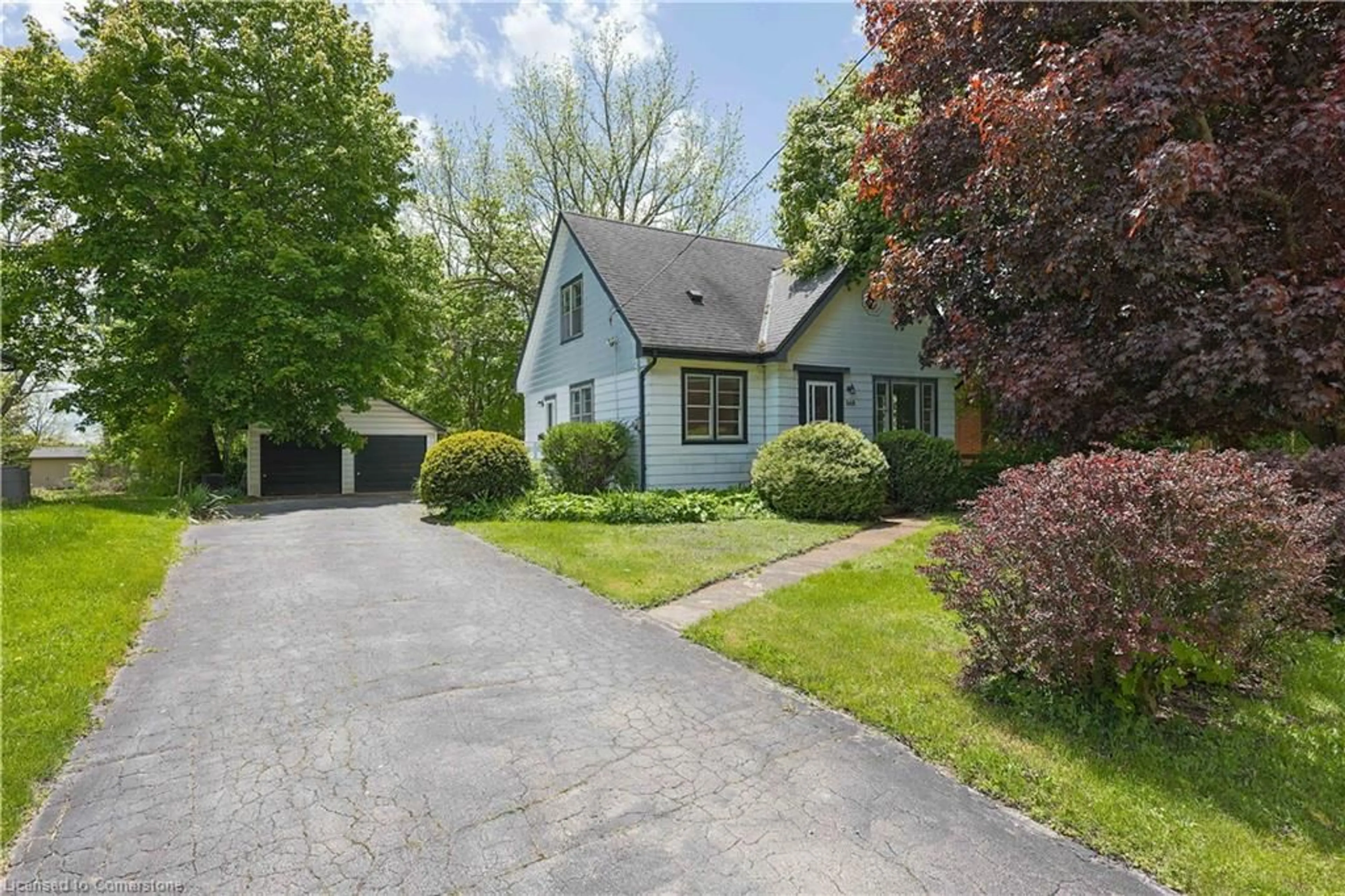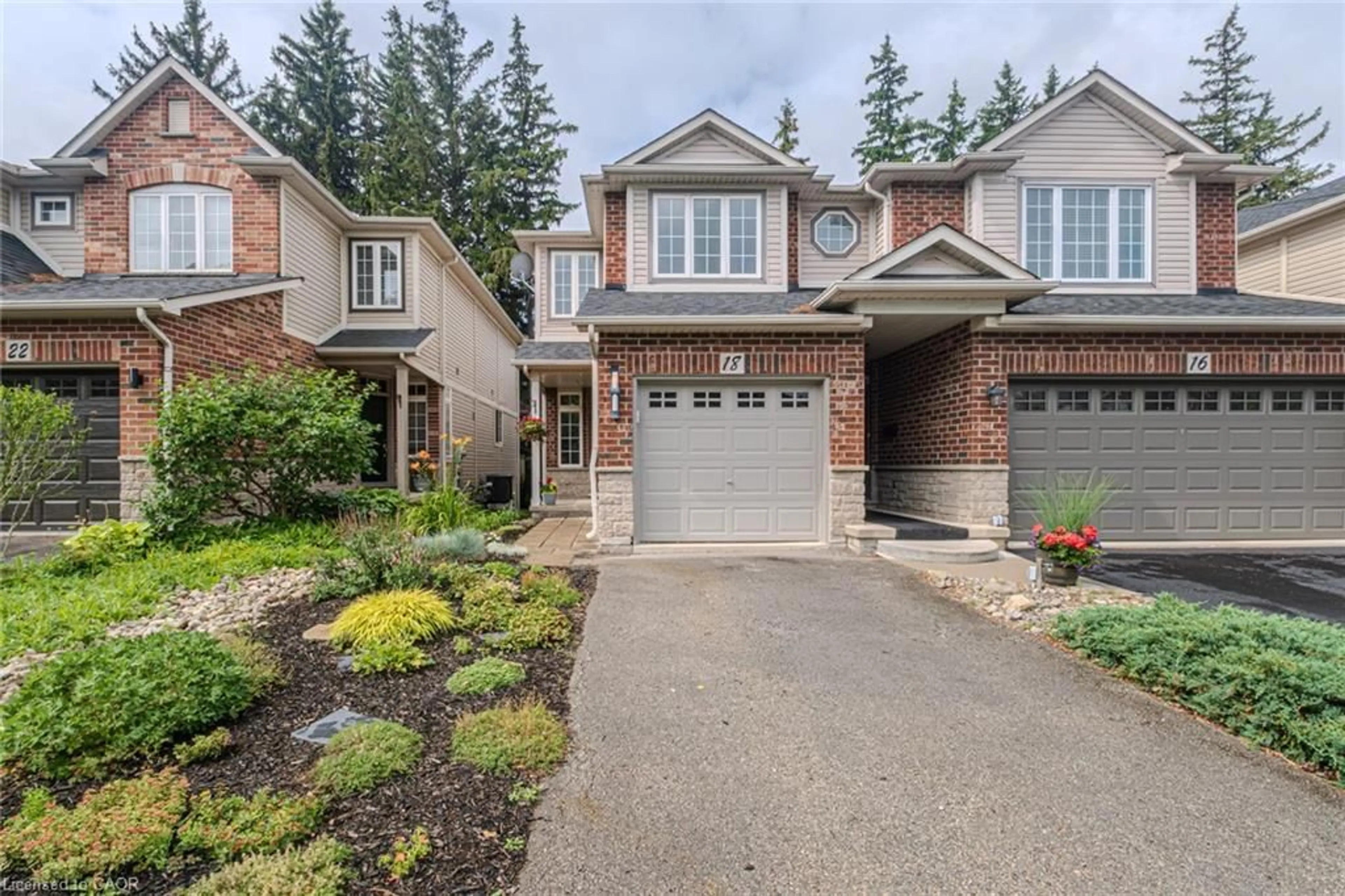CHARMING, 3 + 2 Bedroom, 2 Bath, 1.5 Storey Home on a Generous .34 Acre Lot in the Quaint Village of Lynden. Enjoy the Community Amenities Including the Library, Parks and the Lynden Legion - Host to Many Local Events. This Property Offers the Potential for 1-Level Living with 3 Main Floor Bedrooms & 4-Piece Bath, Living Room, Dining Room & Eat-in Kitchen. 2nd Level Features Bedroom/Loft Space, 2nd Bedroom Suitable for Children, a Small Den or Play Hideaway & 3-Piece Bath. Picturesque, Fully Fenced Yard Backing onto Wooded Area Features a Large Deck with Pergola (2023). Full Unfinished Basement Perfect for Storage and Hobbies. Many Upgrades Throughout the Years - Flooring, Some Windows, Kitchen (2019), Furnace/AC (2022), Electrical 200 AMP (2018), Front Deck (2023), Fencing (2018). Enjoy Country Living Just Minutes Away from City Amenities. Easy Access to the 403 & Major Routes.
Inclusions: Fridge, stove, dishwasher, microwave/hood fan, washer, dryer, freezer in basement, bar fridge in basement, electrical light fixtures, pergola canopy covers, 2 x shed
