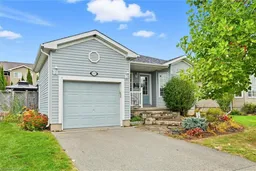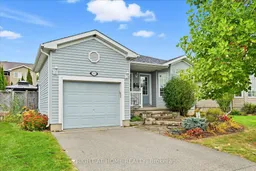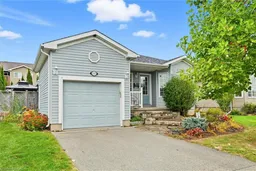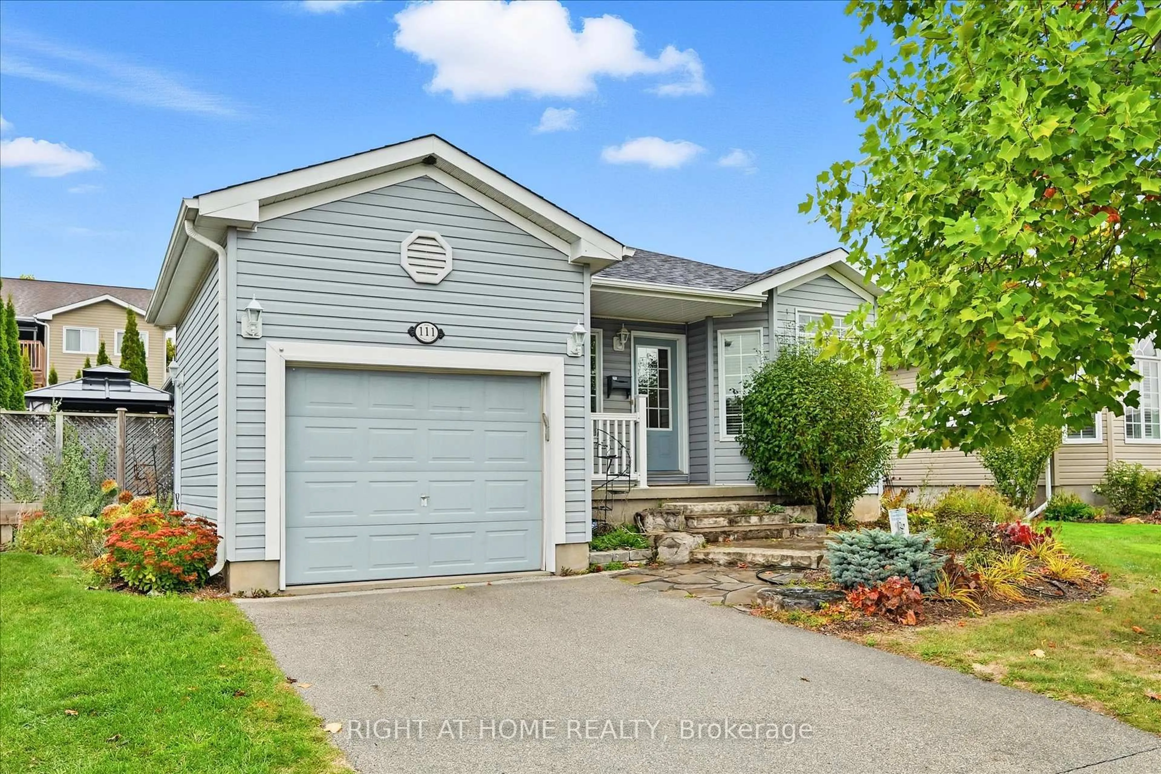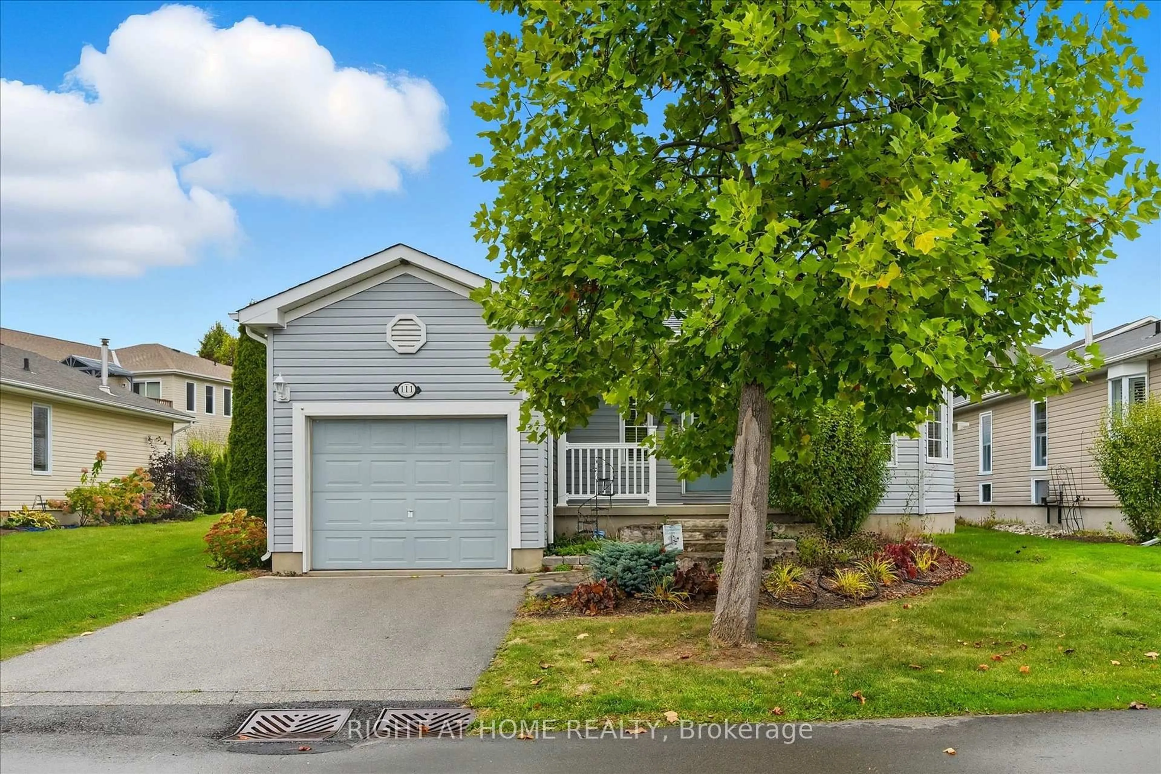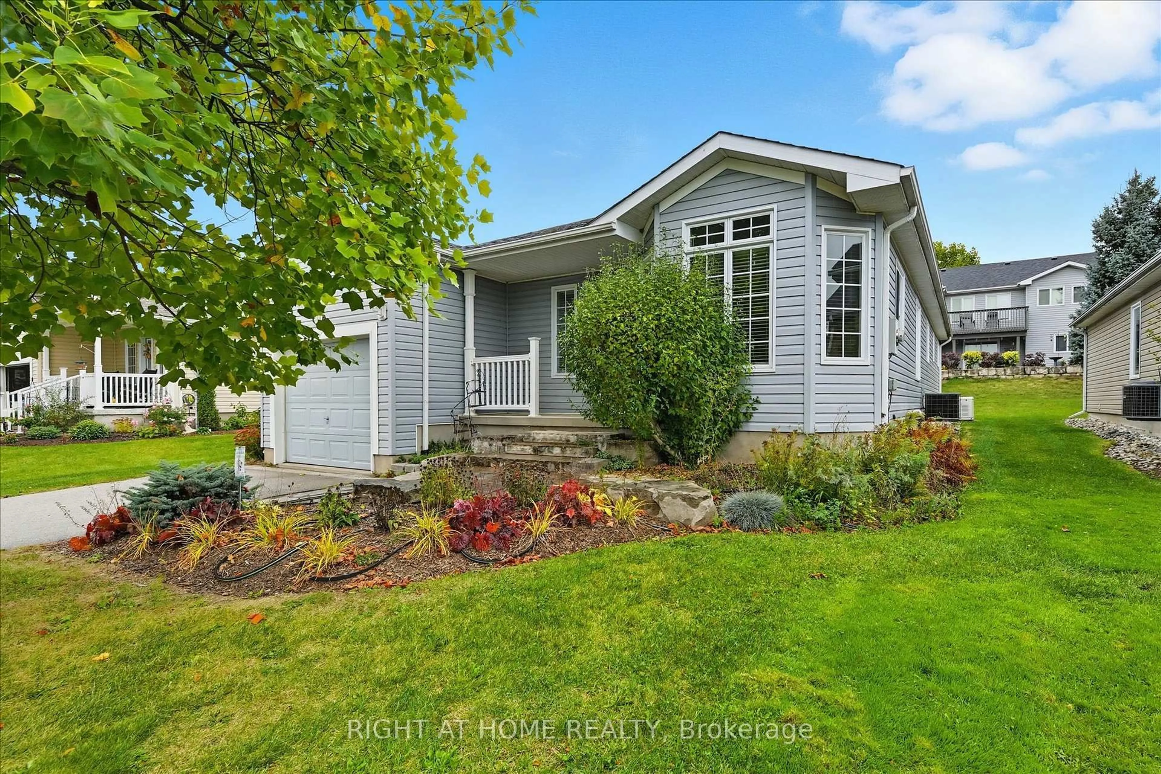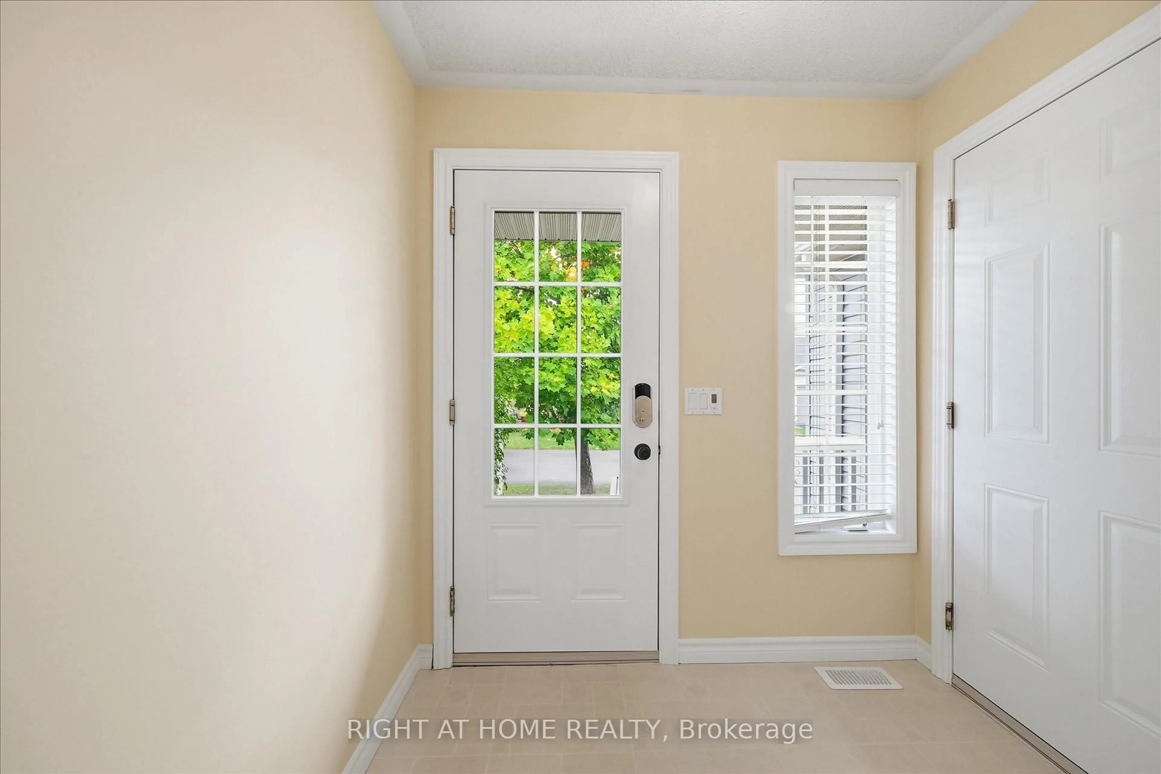111 Gracehill Cres, Hamilton, Ontario L8B 1A5
Contact us about this property
Highlights
Estimated valueThis is the price Wahi expects this property to sell for.
The calculation is powered by our Instant Home Value Estimate, which uses current market and property price trends to estimate your home’s value with a 90% accuracy rate.Not available
Price/Sqft$441/sqft
Monthly cost
Open Calculator
Description
Spacious & Meticulously Maintained Home In Highly Sought After Hamilton Community! Fully Landscaped Lot Encapsulated By Well Manicured Mature Trees Offering Both Privacy & Beauty, Stunning Curb Appeal & Enclosed Porch Complete With Invisible Dog Fence, Recreation Centre, Gym, Sauna, Pool Tables, Horseshoe Pits, Shuffleboard, Weekly Activities & Outdoor Saltwater Pool All Within Walking Distance, Beautifully Updated Flooring Throughout - Carpet Free! Low-Entry Showers & Rare Murphy's Bed That Quickly Converts From A Bedroom To Office, Professionally Painted, Sprawling Open Concept Layout, Truly The Epitome Of Family Living Exemplifying Homeownership Pride, Generously Sized Bedrooms, Spacious Layout Ideal For Entertaining & Family Fun Without Compromising Privacy! Stunningly Renovated Open Concept Basement, Plenty Of Natural Light Pours Through The Massive Windows, Peaceful & Safe Family Friendly Neighbourhood, Beautiful Flow & Transition! Perfect Starter Or Downsize Home, Surrounded By All Amenities Including Trails, Parks, Playgrounds, Golf, & Highway, Ample Parking, Packed With Value & Everything You Could Ask For In A Home So Don't Miss Out!
Property Details
Interior
Features
Main Floor
Dining
4.41 x 3.32Wood Floor / Open Concept / Combined W/Kitchen
Br
3.33 x 2.95Wood Floor / Murphy Bed / Large Window
Br
4.22 x 5.3Wood Floor / W/I Closet / 4 Pc Ensuite
Living
4.45 x 6.19Wood Floor / W/O To Deck / Open Concept
Exterior
Features
Parking
Garage spaces 1
Garage type Built-In
Other parking spaces 1
Total parking spaces 2
Property History
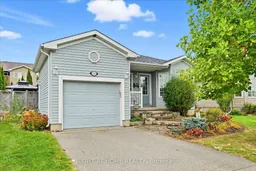 33
33