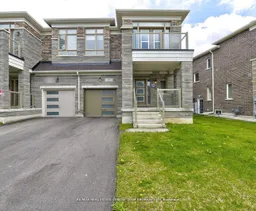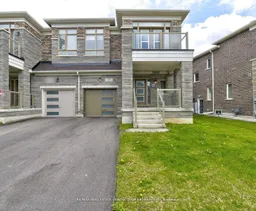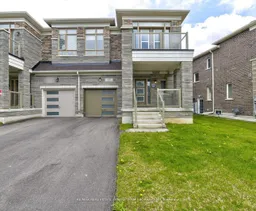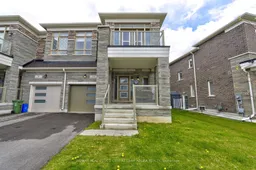Experience the perfect blend of sophistication and modern comfort at 11 Trailbank Garden. Impeccably maintained 4-bedroom semi-detached home in one of Hamilton's most sought-after newer communities. Designed for families who appreciate style and substance, this home is packed with high-end features and thousands of dollars in premium upgrades. From the moment you arrive, you are welcomed by a tiled front porch leading into a bright, spacious main level with impressive 9-foot ceilings. The thoughtfully designed layout includes separate living and dining areas, ideal for both casual gatherings and formal entertaining. Throughout the main level, you will find sleek tile flooring, modern pot lights, and elegant upgraded fixtures that elevate the entire home. At the heart of the space is a gourmet kitchen featuring upgraded cabinetry, stainless steel appliances, and a clean, contemporary aesthetic perfect for both daily living and hosting. Additional highlights include a separate laundry room, interior access to the garage, and a deep, fully fenced backyard rare find and a dream for outdoor entertaining, play, or quiet retreat. Upstairs, all four bedrooms offer generous space and natural light. The second bedroom features a private balcony, adding an extra layer of luxury and relaxation. Exceptional Location Set in a family-friendly, newer neighborhood, you're steps from parks, scenic trails, top-rated schools, shopping, and enjoy quick highway access. Experience the perfect mix of urban convenience and suburban tranquility.11 Trailbank Garden offers a rare opportunity to own a thoughtfully upgraded, move-in-ready home where modern style, quality craftsmanship, and comfort come together seamlessly.
Inclusions: All Elfs, S/S Appliances, Fridge, Stove, Washer and Dryer.







