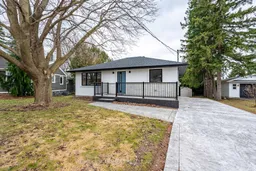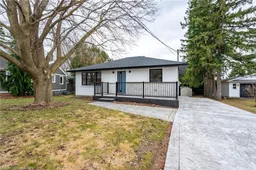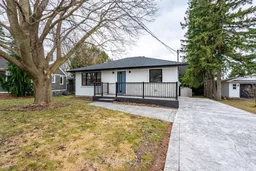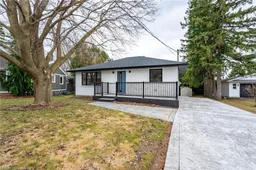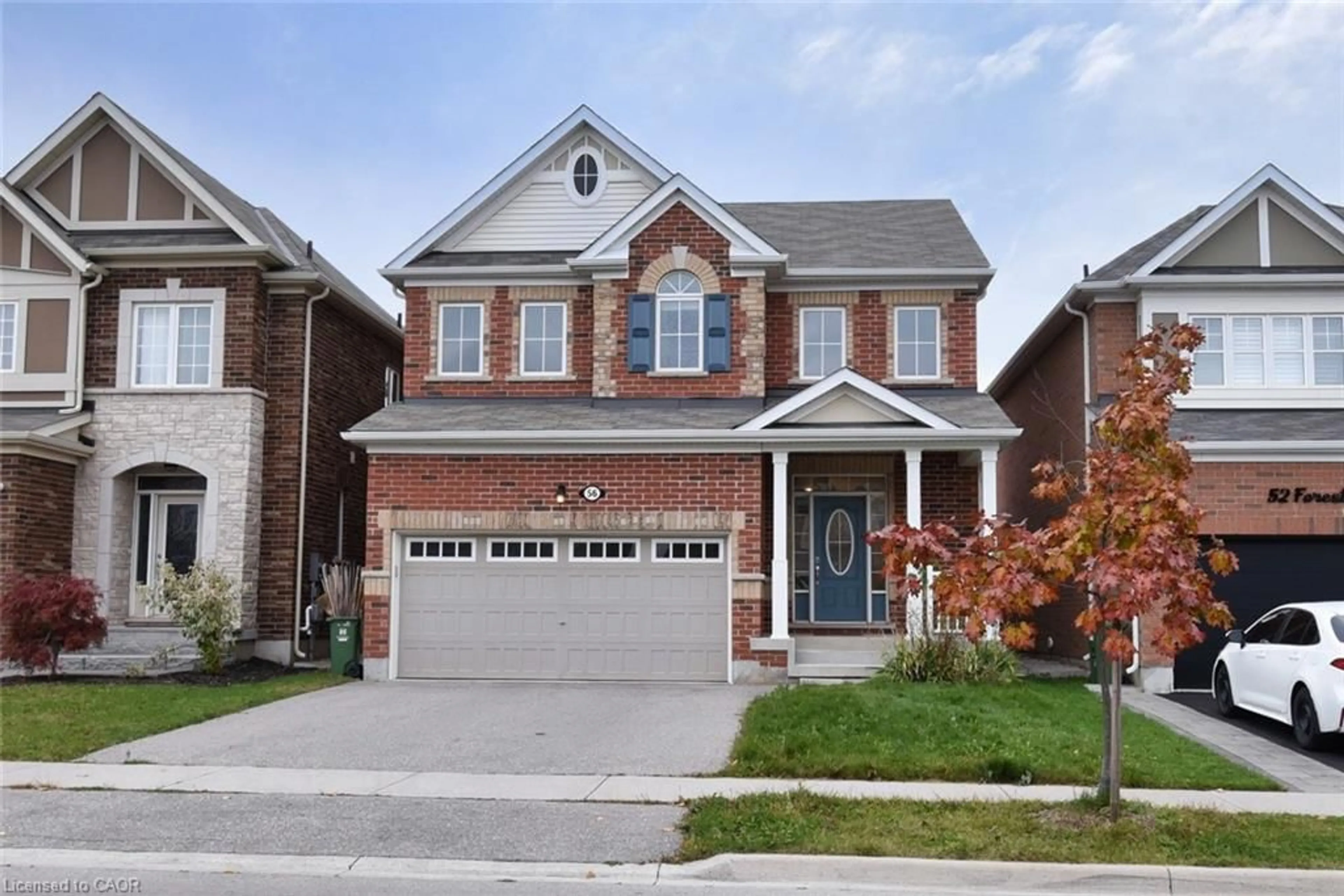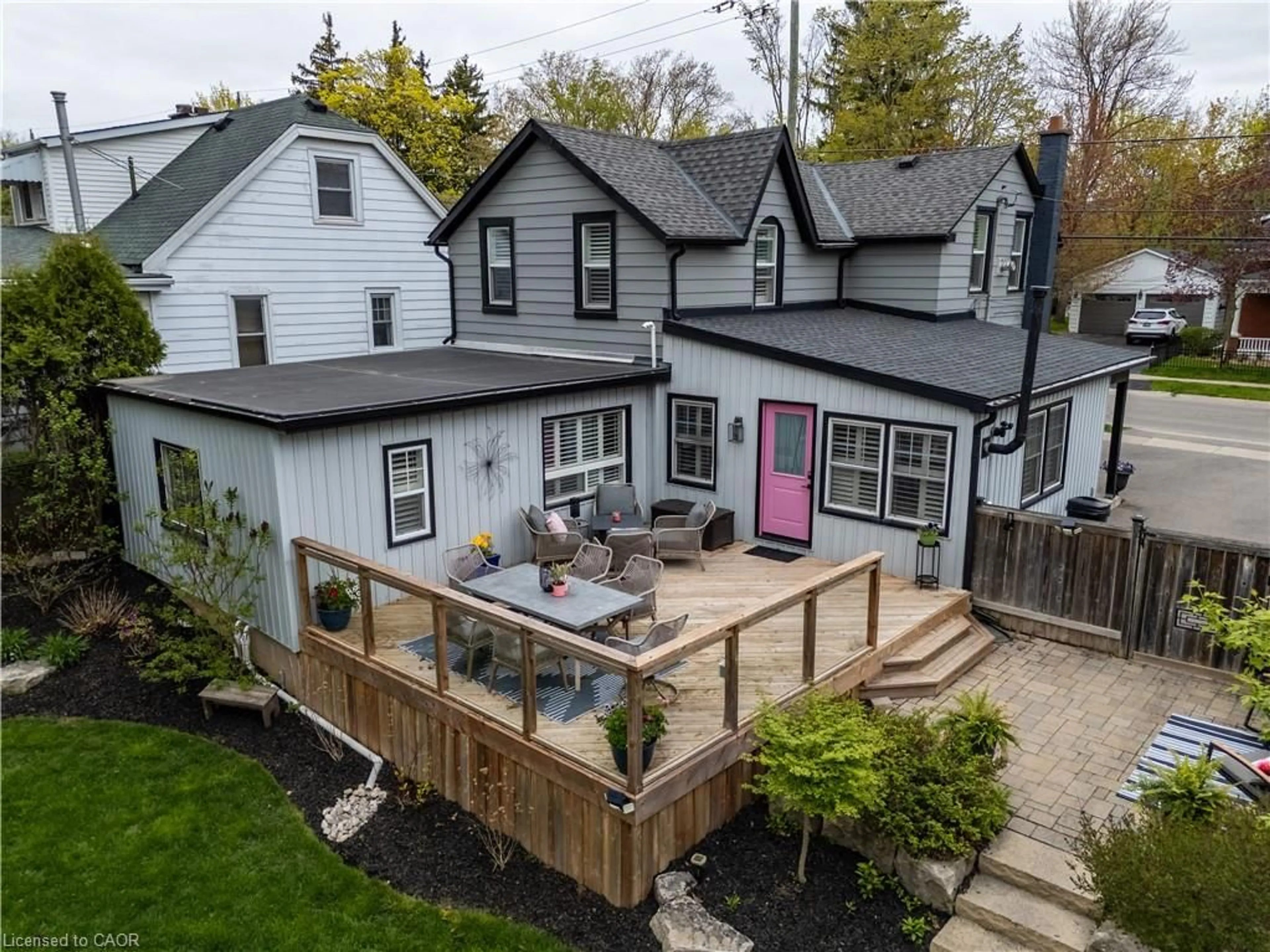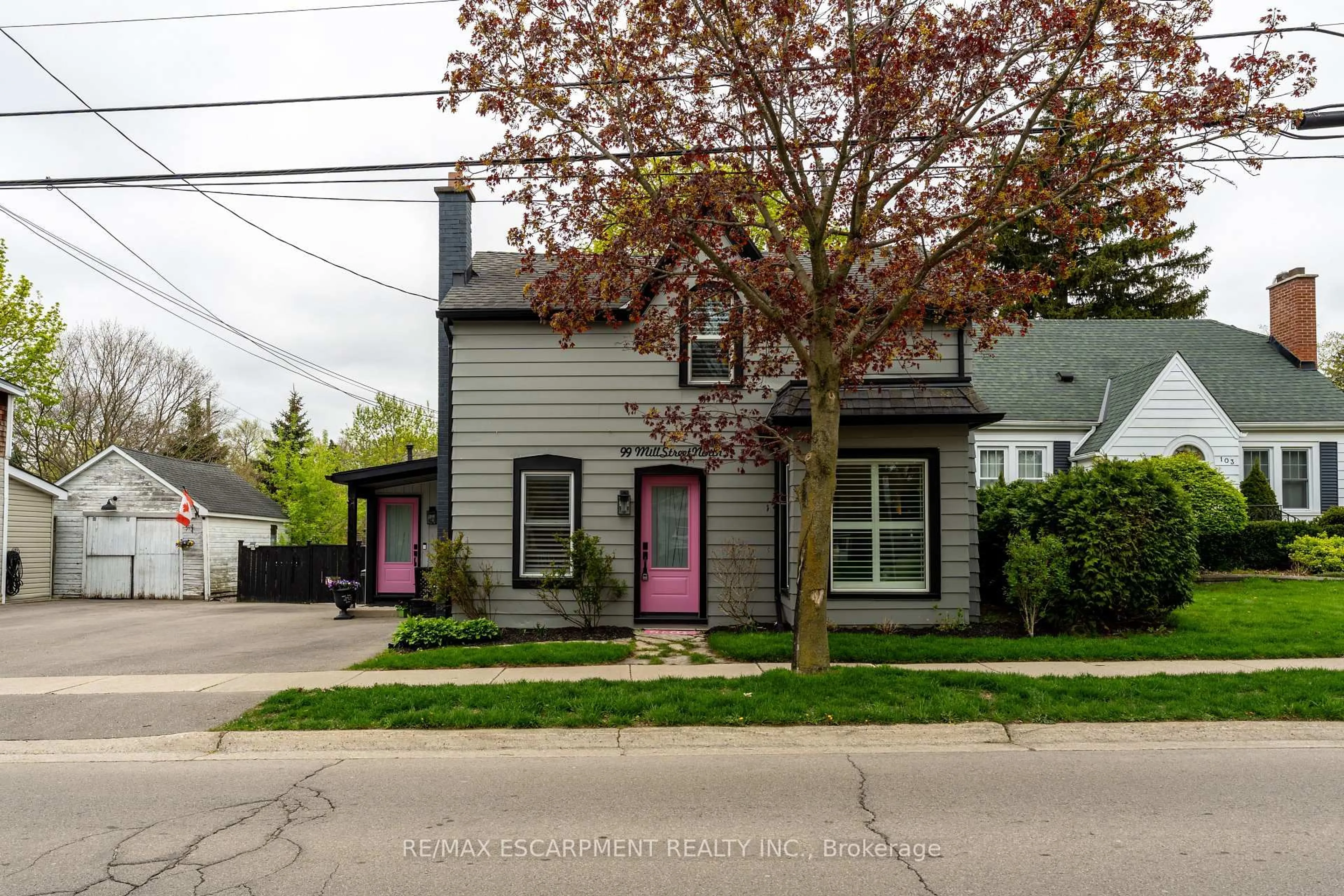Welcome to this exquisite bungalow nestled on a serene, tree-lined lot, offering a perfect blend of luxury and tranquility in Waterdown, Ontario. This stunning residence features new windows that fill the home with natural light, enhancing its inviting ambiance. The new roof, and soffits adds both style and peace of mind, ensuring durability for years to come. Stained and stamped concrete work done on the drive way, walk way, front porch and patio that is lite up by exterior soffit pot lights. Step inside to discover an open and airy floor plan, where modern elegance meets warmth. The main floor is adorned with beautiful engineered hardwood flooring, providing a sophisticated touch throughout. The focal point if the custom built fireplace mantel with custom cabinets and open wood shelving. At the heart of the home, the custom kitchen dazzles with sleek quartz countertops and an elegant backsplash, making it a culinary haven for any home chef. Enjoy the privacy of your expansive yard, surrounded by lush trees, making it an ideal retreat for relaxation or entertaining. Experience upscale living in this charming bungalow - a true sanctuary that combines contemporary design with nature's beauty.
Inclusions: Fridge, stove, dishwasher, range hood, washer + dryer
