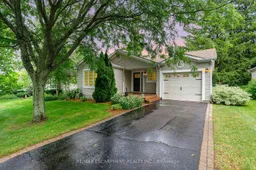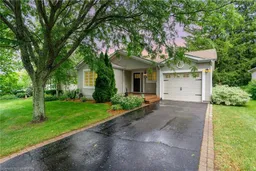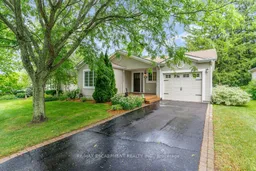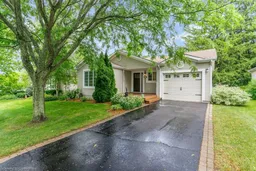Welcome to Antrim Glen! This is your opportunity to live in this highly sought after adult lifestyle community in a beautiful Flamborough location. Quick drive to HWY for commuters and perfect for downsizers looking for a simplified lifestyle. This 3 bedroom/2 full bath carpet free bungalow features 1561 sq. ft. of living space. The entry features a welcoming foyer with interior access to the attached garage, main floor laundry, and plenty of closet space. The open concept living/dining room has loads of natural light, fireplace, large kitchen and gorgeous views of the private/treed yard with no rear neighbours. Enjoy direct outdoor access to the wrap around deck to enjoy BBQs with friends and family. The lower level features 2 additional rooms perfect for home office, gym, guest room, or recreation room and a huge amount of storage in the unfinished area. 2 private parking spots. Recent upgrades include: furnace (2022), A/C (2023), main floor flooring/baseboards (2022), front door/casing (2022), freshly painted throughout (2022). Community amenities include a salt water pool, gym, sauna, pool tables, horseshoe pits, shuffleboard and a community centre. Do not miss out! Book your showing today!`
Inclusions: Built-in Microwave, Dishwasher, Dryer, Refrigerator, Stove, Washer, ELFs, window coverings, water filtration system, gazebo and screen panels for summer, basement fridge, automatic garage door opener, reverse osmosis water system







