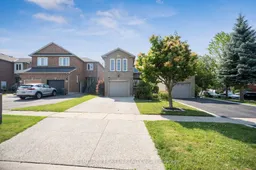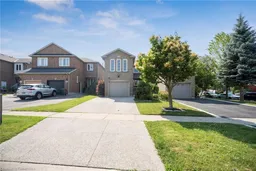Discover this highly desirable Waterdown east location, offering a beautifully updated home with excellent curb appeal. The property features a double wide exposed aggregate driveway, leading to a welcoming entrance. The updated kitchen boasts quartz countertops and stainless steel appliances. The main floor also includes a stylish updated powder room and walkout to a deck, overlooking a gorgeous, fenced backyard that offers privacy and outdoor enjoyment perfect for family gatherings. Upstairs, you'll find three spacious bedrooms, including a primary suite with a modern 3-piece Ensuite and a walk-in closet. An additional fully upgraded 3-piece bathroom serves the second floor. The home includes a separate, spacious, and beautifully finished family room, ideal for relaxation. The fully finished basement offers a versatile living area, a separate room, and a 3-piece bathroom, providing plenty of space for family and guests. Engineered Hardwood throughout the house except for kitchen, basement and family room. This move-in-ready home combines modern upgrades with a prime location don't miss out!
Inclusions: Stainless Steel Fridge, Stove, Dishwasher, Microwave, Washer, Dryer, Central Vacuum, Garage Door Opener and remote, Nest Thermostat, Nest door bell with camera, Kitchen R/O Filter system, Built in Speakers in the living room and kitchen.





