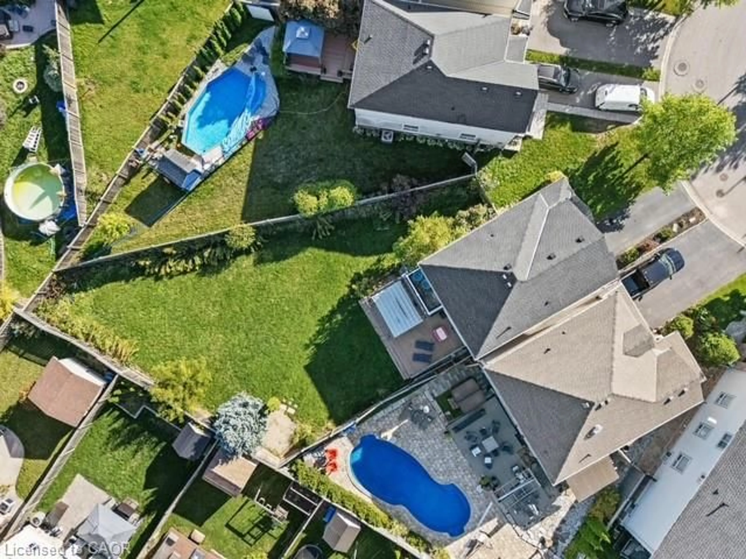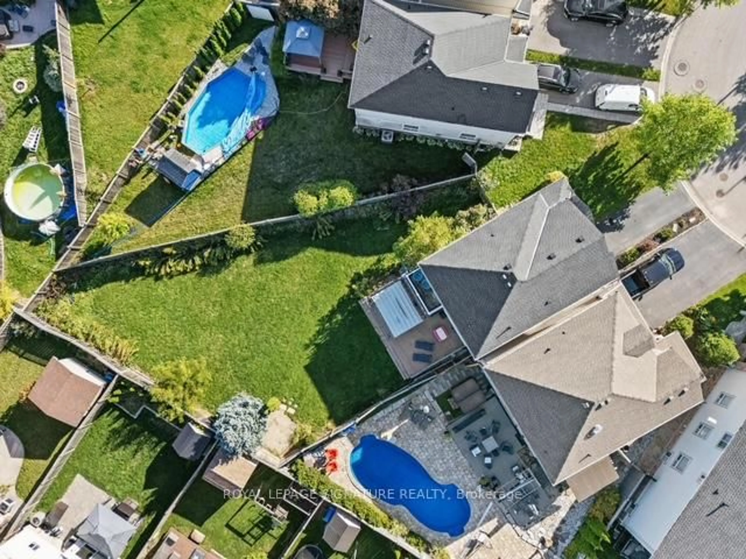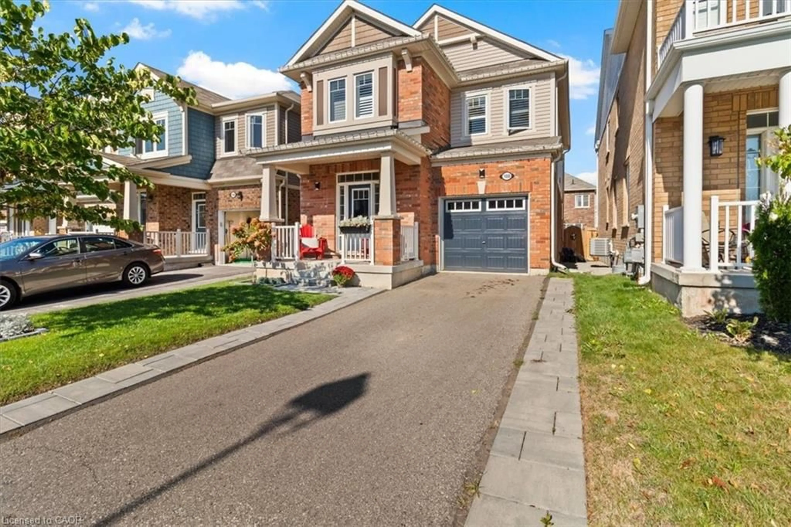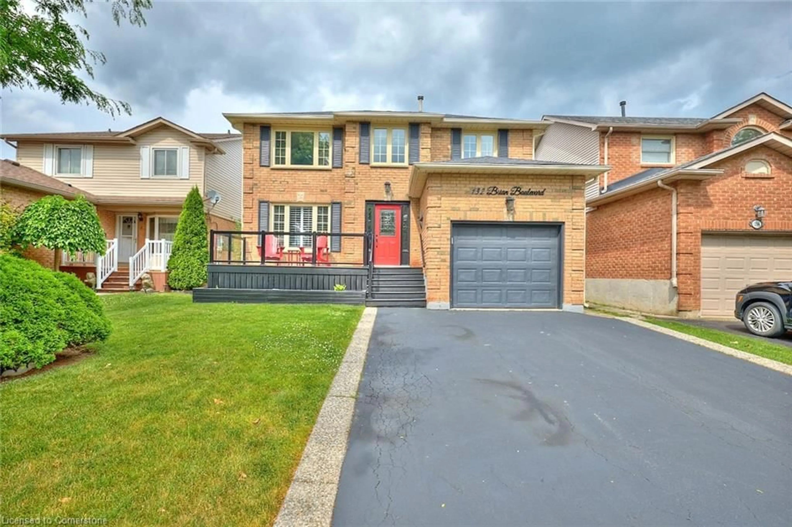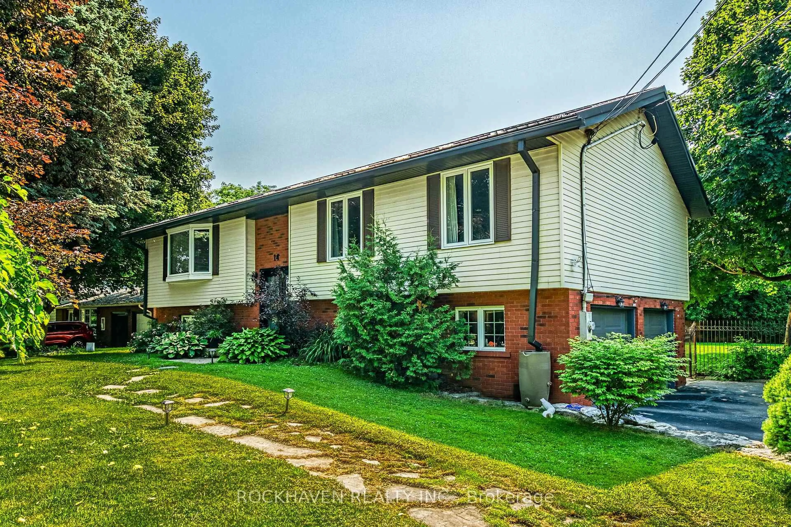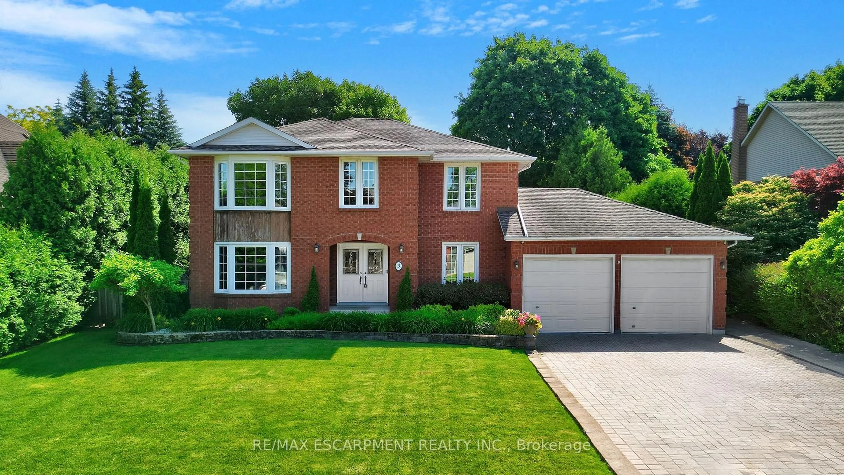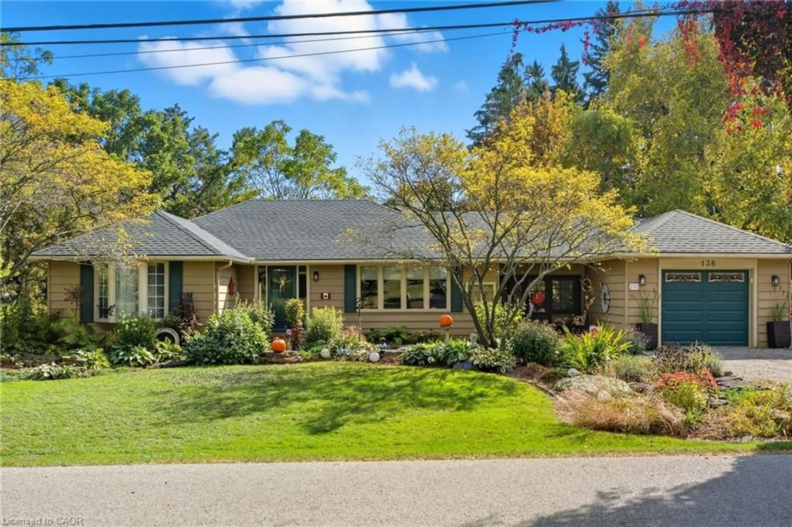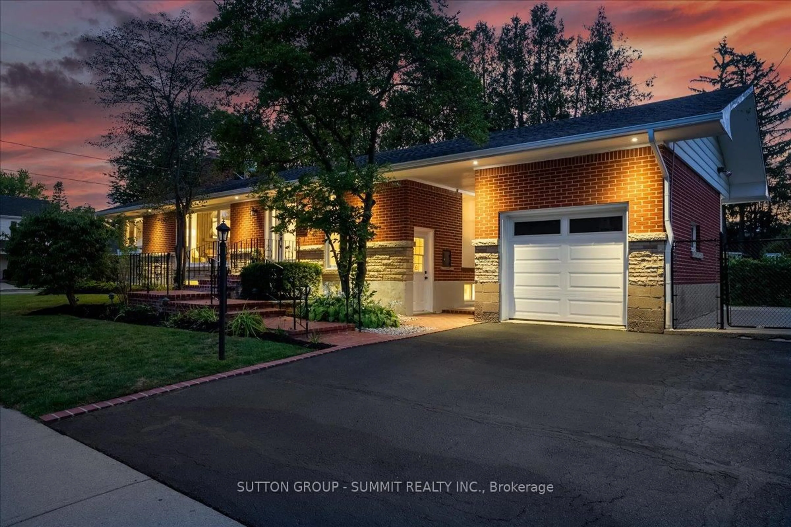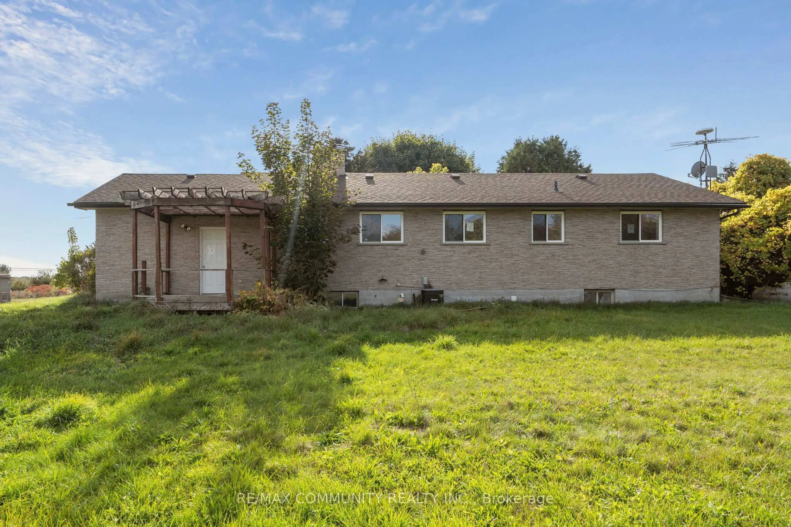Been yearning for an authentic country-living experience but still love convenience? You have found it! This stunning log home in Freelton radiates warmth and charm. In an exclusive enclave of homes, the lot is private with good neighbours close by! This rural location is still quick to major highways and shopping (Waterdown/Cambridge/Hamilton/Guelph). And, you’ll enjoy the comfort of natural gas heating and municipal water! This bungaloft is a perfect family home and the yard is amazing. Fenced by previous owners, you’ll enjoy the space to play and roam. The perennial and flower gardens are stunning (with too many species to list!!), herb and vegetable gardens and also a chicken coup with chickens!! Birders will enjoy the visits from cardinals, waxwings, orioles and the ruby-headed kinglet! This is a well-cared for, happy family home! The garage is over-sized with lots of space for 2 vehicles plus plenty of storage!! You need to get inside of this one! RSA
Inclusions: Fridge, stove, dishwasher, dryer,Auto Garage Door Remote(s),Central Vacuum,Sump Pump,Water Softener
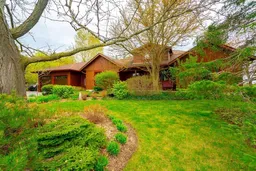 38
38

