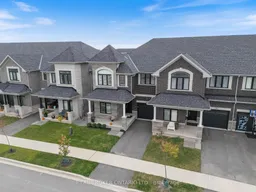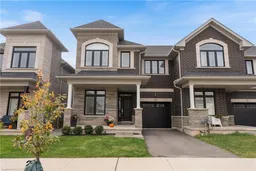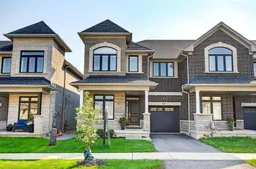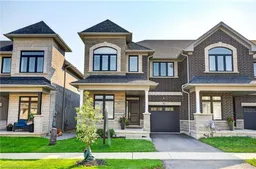Rare find - freehold townhouse 4 bedrooms + main floor den, primary ensuite bathroom connecting through walk-through closet and bonus junior ensuite inside front bedroom. Situated in one of Waterdown's most desirable new neighbourhoods, 10 Granite Ridge Trail is an exceptional end-unit freehold townhome offering a stylish, carpet-free interior and high-end finishes and upgrades throughout. With four bedrooms, four bathrooms, and over 2,400 sq. ft. of above-grade living space, this home has been meticulously maintained and feels like new. The elegant stone and brick exterior provides timeless curb appeal. Inside, the open-concept main floor features soaring 9-foot ceilings, luxury vinyl plank flooring, and an interior entrance from the garage. The front office den offers the ideal workspace away from the main living area. The kitchen impresses with granite countertops, upgraded stainless steel appliances including a gas stove, and gold-accent lighting and fixtures. The kitchen flows seamlessly into the dining and living spaces, perfect for entertaining and family living. Upstairs, the primary suite features a stunning walk-through closet with access to a spa-like ensuite complete with a custom glass shower, upgraded 12x24 porcelain tile, and double quartz vanity. A second bedroom highlights a vaulted ceiling and Palladian window, while another includes its own private ensuite. The home is carpet-free throughout and finished with plantation shutters on every window for a refined touch. The lower level offers a full-height unfinished basement with a 3-piece rough-in, ready for your personal design. Outdoor space includes a deck for relaxing, plus a private garage and driveway. Located in an amazing Waterdown location, you can walk to Sweet Paradise, nearby parks, schools, shops, restaurants, and transit, with quick access to major highways and the Aldershot GO Station. This home combines luxury, function, and an unbeatable location-nothing to do but move in!
Inclusions: S/S Refrigerator, S/S Gas Stove, S/S Built In Micro Range, S/S Built In Dishwasher, Window Blinds, All Washroom Mirrors







