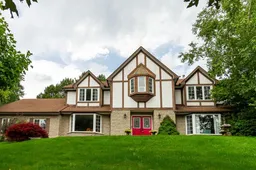Discover the perfect blend of tranquility and convenience in this commuter's paradise, located in the esteemed Grand Vista Gardens of Greensville. This custom-built Tudor-style home offers over 3200 square feet of living space with panoramic views of mature trees and the Dundas Valley beyond. Upon entering the bright, south-facing grand foyer, you'll be impressed by the sun-filled, fabulous layout. The home provides separate yet connected living spaces across three fully finished levels, ideal for entertaining. The open-concept kitchen features granite countertops, travertine floors, and modern appliances, leading into a dining room with stunning inlaid hardwood floors. Enjoy the double-sided fireplace in the family room and the comfort of a separate den. The second floor boasts four large bedrooms and two full baths, including a spacious primary bedroom with an ensuite and walk-in closet. The lower level offers high ceilings, a gas fireplace, and an inside walk-up entrance to the attached garage. Outside, beautifully landscaped grounds surround the home, with updated and well-maintained systems throughout. This move-in-ready home is the perfect retreat, with easy access to all amenities. Don't miss the chance to own this serene yet conveniently located dream home!
Inclusions: Fridge, stove, dishwasher, microwave, dryer, washer, remote garage door opener, two storage units on second floor landing.
 48
48


