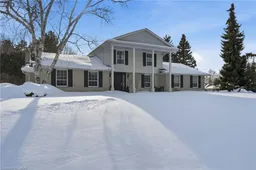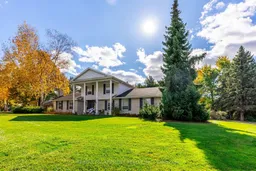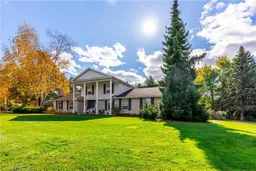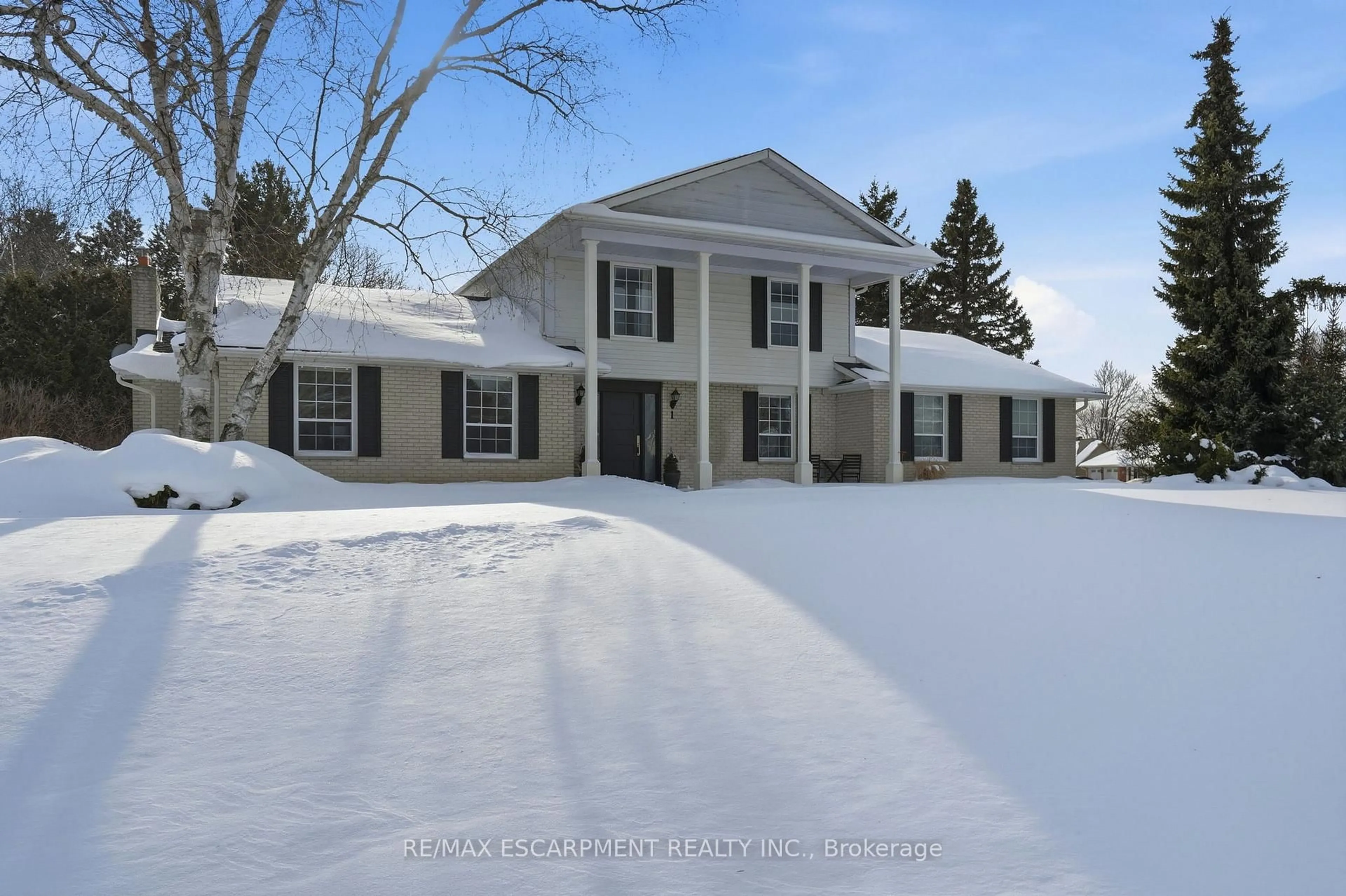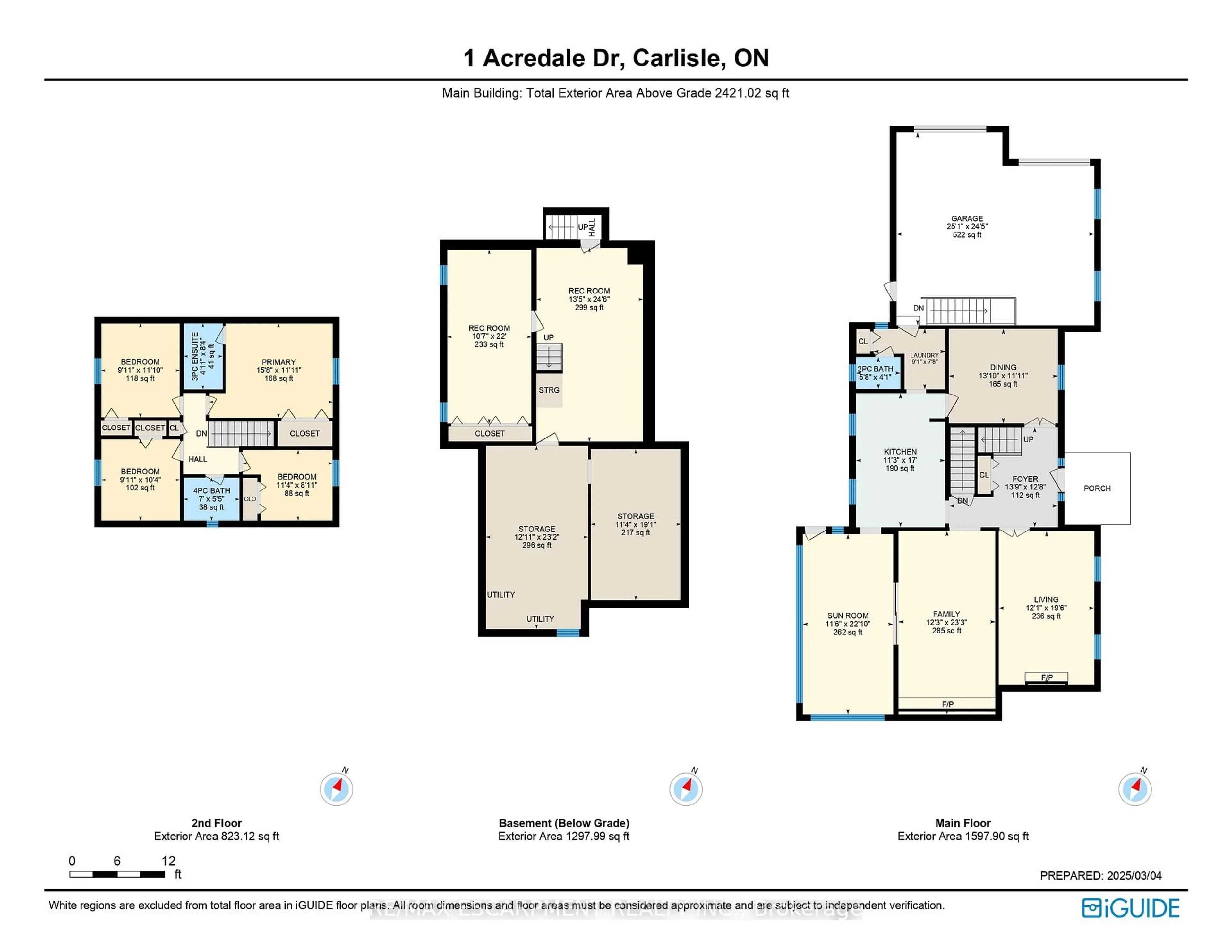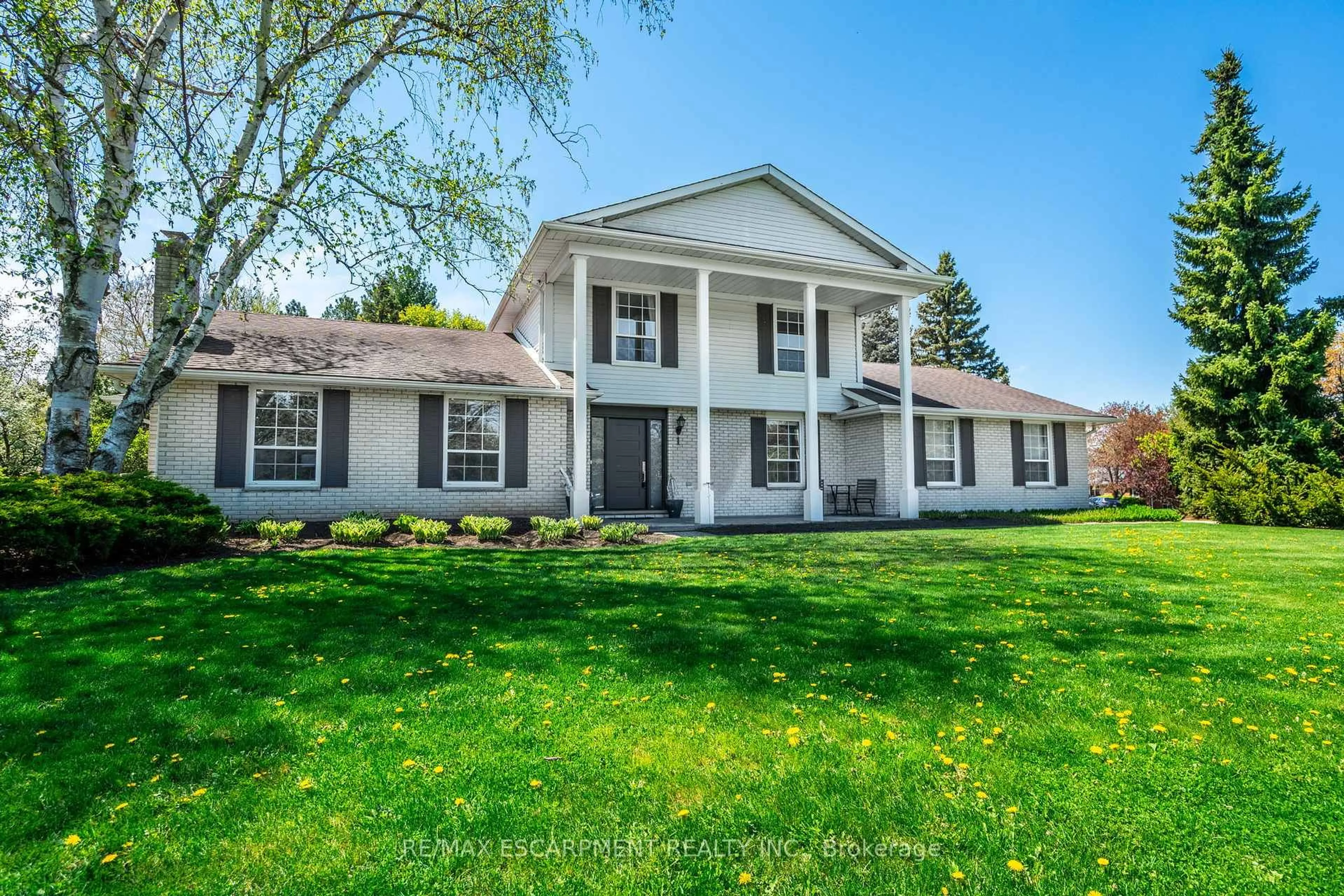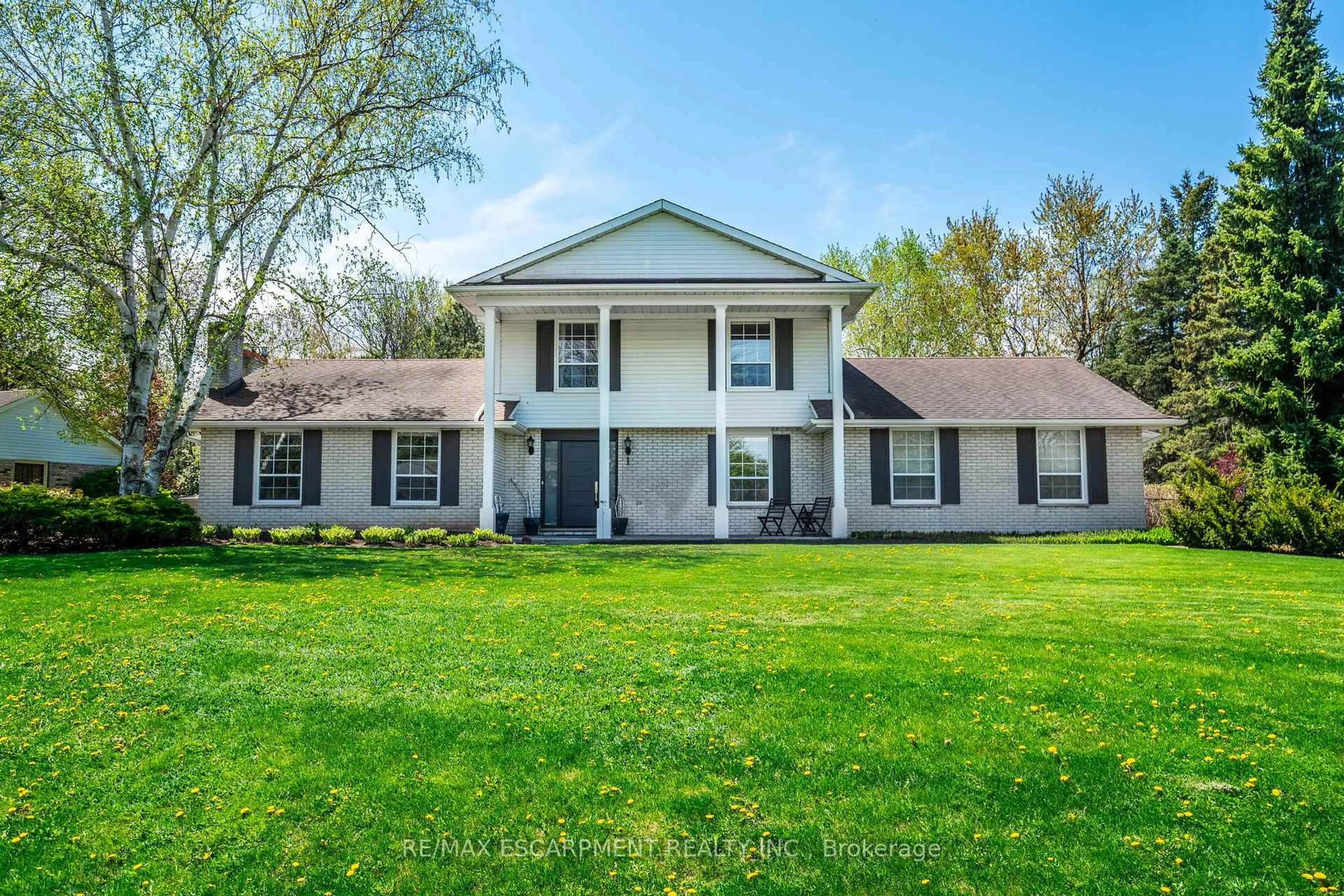1 Acredale Dr, Hamilton, Ontario L0R 1H2
Contact us about this property
Highlights
Estimated valueThis is the price Wahi expects this property to sell for.
The calculation is powered by our Instant Home Value Estimate, which uses current market and property price trends to estimate your home’s value with a 90% accuracy rate.Not available
Price/Sqft$629/sqft
Monthly cost
Open Calculator
Description
Exceptional Opportunity in the Highly Sought-After Flamborough Hills Community! Nestled on a private half-acre lot, this charming home offers an incredible blend of space, comfort, and style, perfect for family living. Step outside and discover your own personal retreat - a sparkling in-ground pool surrounded by plenty of room for entertaining, all set against a peaceful, private backdrop. Inside, a classic floor plan features a sun-filled living room, perfect for relaxed gatherings. The spacious family room is anchored by a cozy gas fireplace and highlighted by gorgeous beamed ceilings, adding character and warmth. The bright and airy sunroom provides a serene spot to enjoy your morning coffee or unwind while taking in breathtaking sunsets. Upstairs, you'll find three well-sized bedrooms, including a primary suite complete with a private ensuite bathroom. The lower level presents an exciting opportunity to customize and expand, offering potential for additional living space. Conveniently located close to schools, libraries, shopping, and major highways, this home is both private and central. With so much to offer, it's the perfect blend of value, space, and lifestyle. Don't miss out - this one won't last long! Let's make this house your new home!
Property Details
Interior
Features
Main Floor
Foyer
3.86 x 4.19Living
5.94 x 3.68Family
7.09 x 3.73Sunroom
6.96 x 3.51Exterior
Features
Parking
Garage spaces 2
Garage type Attached
Other parking spaces 6
Total parking spaces 8
Property History
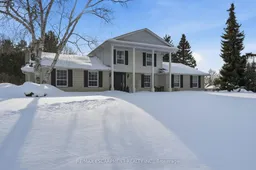 50
50