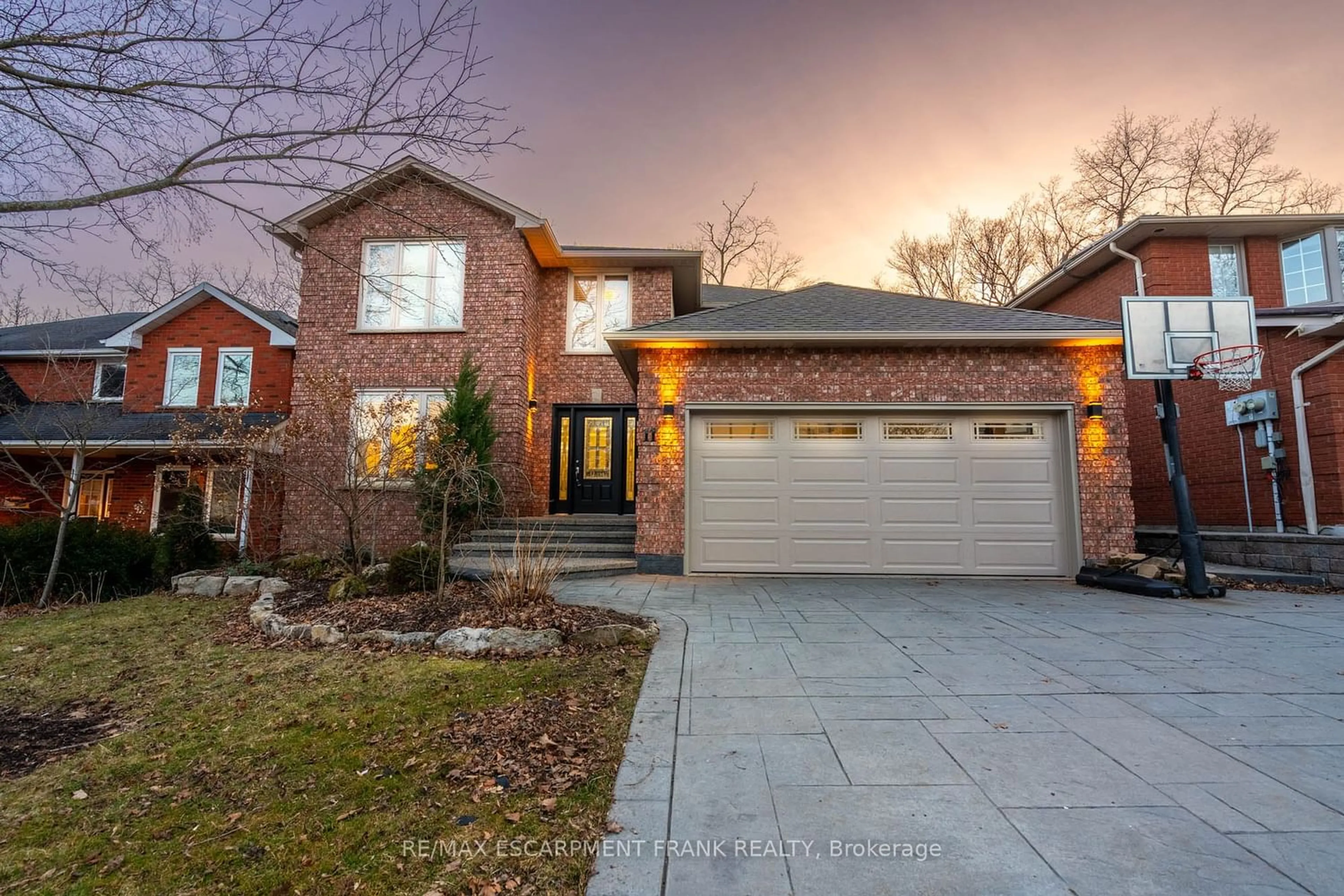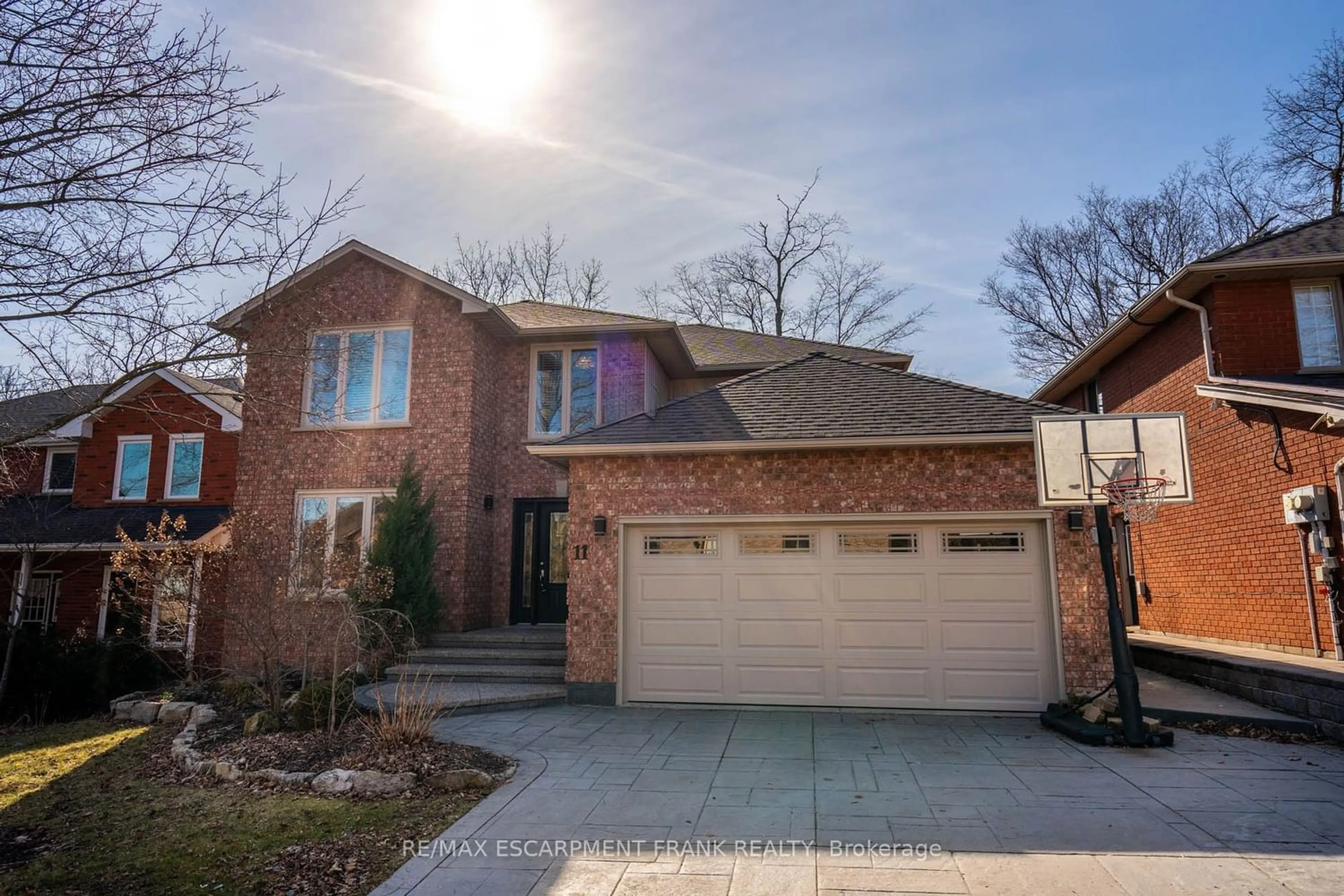11 Renata Crt, Hamilton, Ontario L9H 6X1
Contact us about this property
Highlights
Estimated ValueThis is the price Wahi expects this property to sell for.
The calculation is powered by our Instant Home Value Estimate, which uses current market and property price trends to estimate your home’s value with a 90% accuracy rate.$1,289,000*
Price/Sqft$569/sqft
Days On Market58 days
Est. Mortgage$5,432/mth
Tax Amount (2023)$6,559/yr
Description
4bdrm 2.5bthrm 2Stry on quiet court in a gorgeous tree-lined family friendly neighbourhood. Tastefully renod w kitch & main flr reno taking place in 21 w 2 walls being removed, beam installation, 15ftx3ft kitch island w quartz countertops, pot lights & maple hdwd flrs tout kitch & liv rm (21). Reno done in fam rm which is open to kitch & has maple hdwd flrs contd & gas fp. Sliding glass dr off kitch w private bkyrd & views of the woods. Ample updates: Roof, Eavestroughs & leaf guard 20, grg dr 23, front dr 17, all windows excl bsmnt 20, front porch 20 & custom motorized blinds 21, carpet on stairs to 2nd lvl 21, and main lvl 2pc renod in 21. 4 bdrms w the primary being spacious w 4pc ensuite & w/i closet. The other 3bdrms, have their own 4pc bthrm, freshly painted in 24. Bsmnt is fin w gym & rec rm. Down the street from Yorkshire Heights Park, short walk to hiking trails & mins drive to Dundas DT core. Quick mins bus to Schools & on bus route for French Immersion School Dundana.
Property Details
Interior
Features
Main Floor
Dining
3.40 x 2.49Foyer
2.46 x 3.68Kitchen
6.07 x 4.55Eat-In Kitchen
Laundry
Exterior
Features
Parking
Garage spaces 2
Garage type Attached
Other parking spaces 4
Total parking spaces 6
Property History
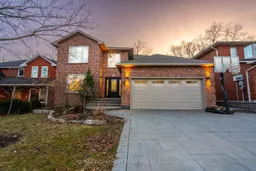 40
40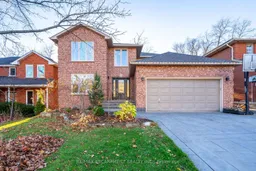 38
38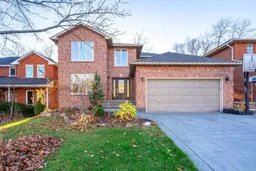 38
38Get an average of $10K cashback when you buy your home with Wahi MyBuy

Our top-notch virtual service means you get cash back into your pocket after close.
- Remote REALTOR®, support through the process
- A Tour Assistant will show you properties
- Our pricing desk recommends an offer price to win the bid without overpaying
