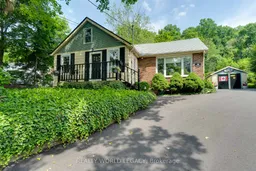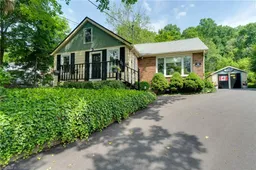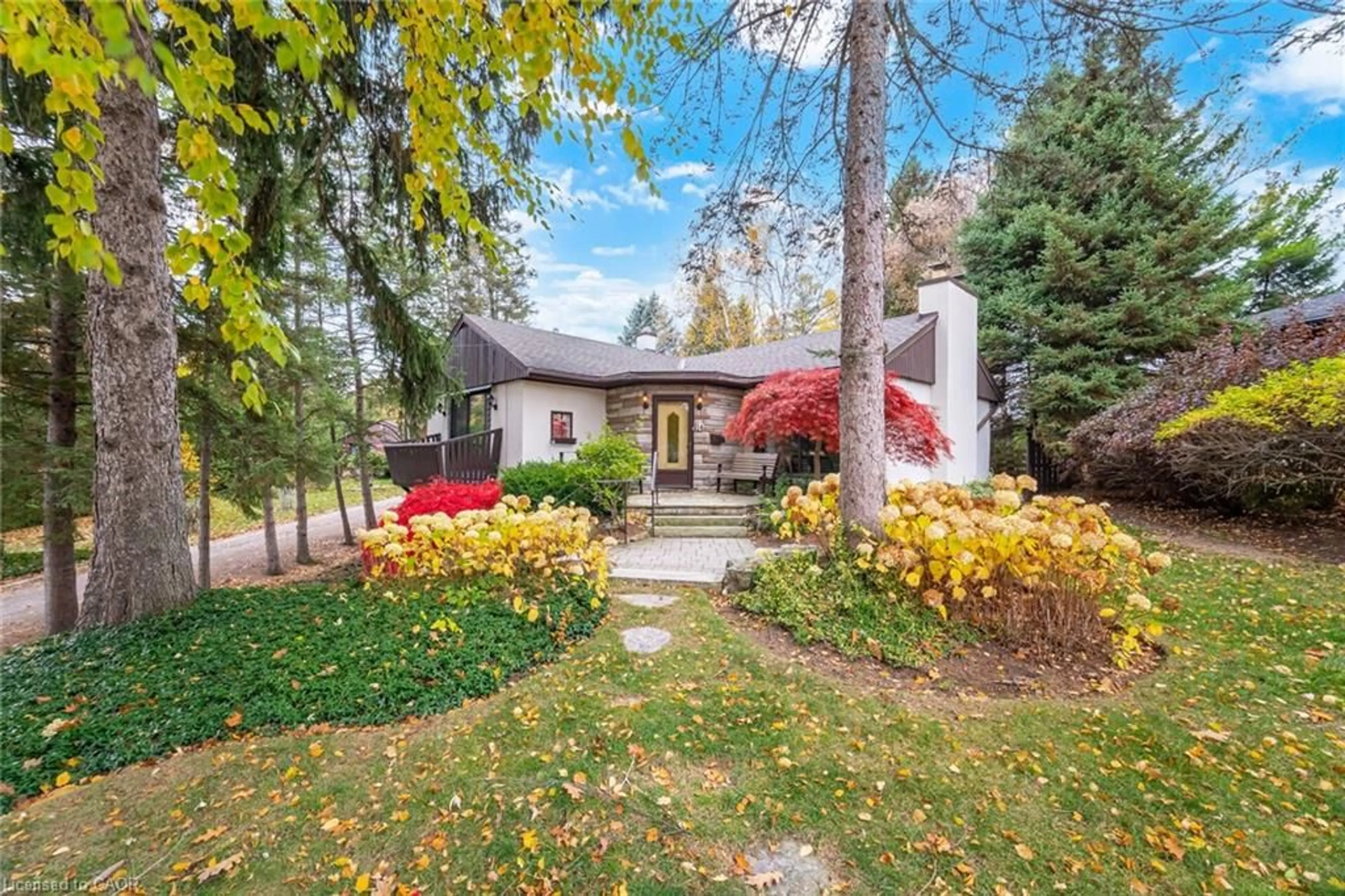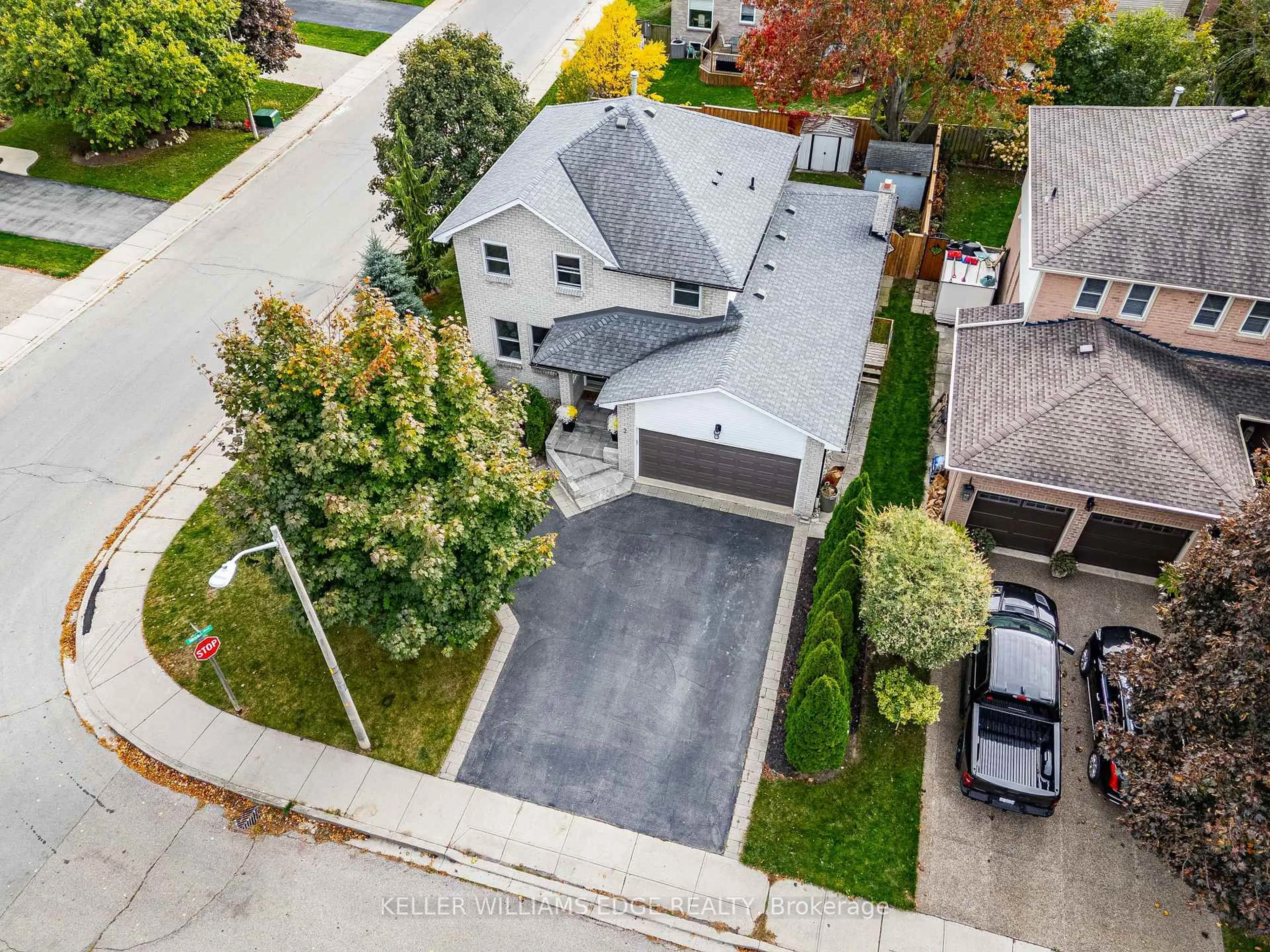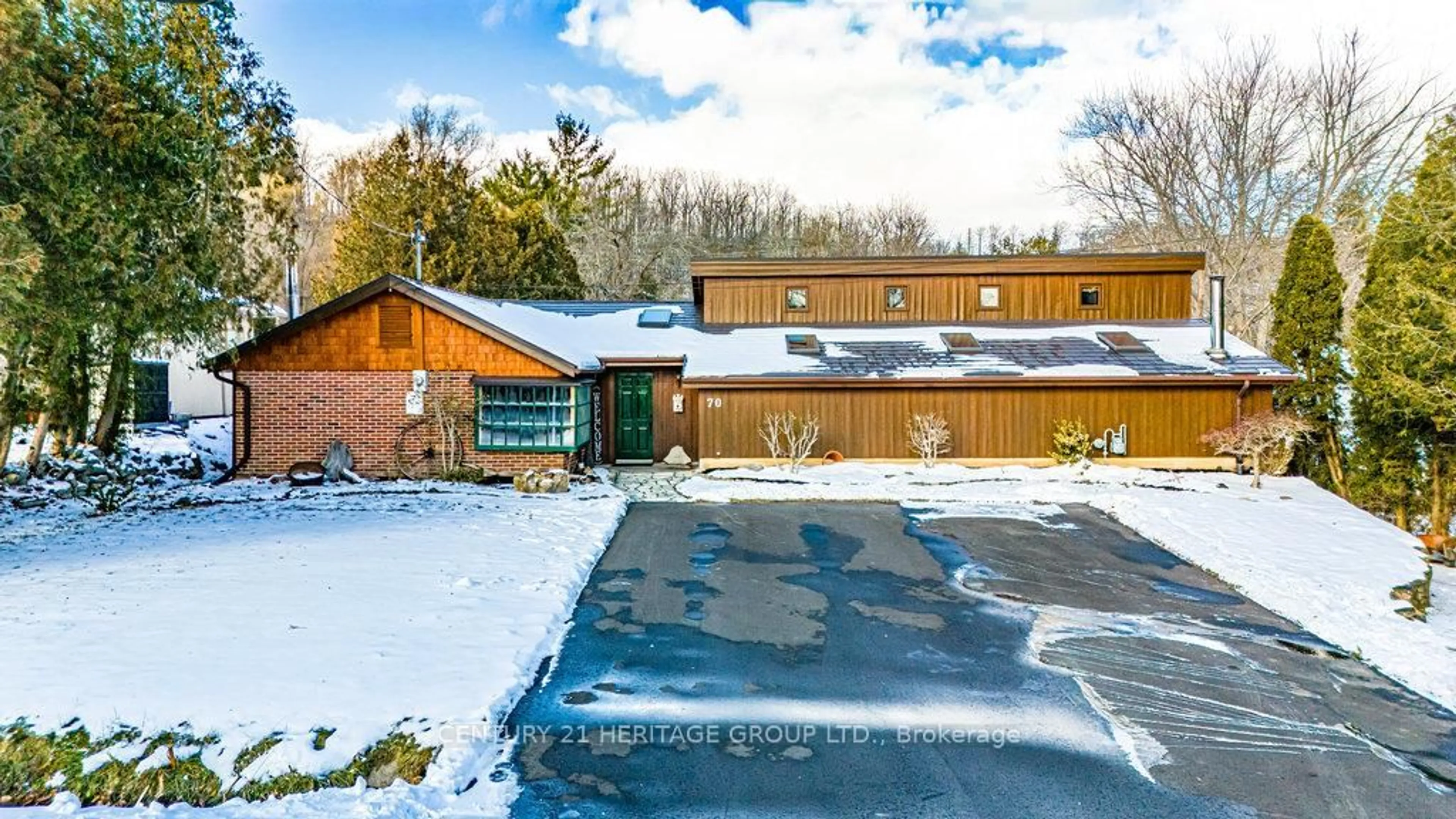44 Parkside Ave. is nestled in one of Dundas most beloved, family-friendly neighbourhoods, just steps from the Dundas Driving Park. This charming home offers 2+1 bedrooms (office can be converted into a bedroom) and 1 bath, with thoughtful spaces inside and out. The main floor includes two bedrooms and a bonus third bedroom or office space, a bright family room, kitchen, main floor laundry, and a 4-piece bath. The family room is the perfect place to relax and unwind, while the main-floor bedrooms are just the right size for a growing family or those looking to downsize without compromise. The basement has been OmniProofed and offers even more living space including a large rec. room and a fourth bedroom. Whether its for guests, kids, hobbies, or movie nights, this level gives you the flexibility to use the space however it suits your needs. Outside, the detached one-car garage doubles as a workshop or seasonal storage space. The yard is an outdoor lovers dream. With an incredible 370-foot-deep lot, youre surrounded by nature while still being close to everything. Whether its space for the kids to roam, room for gardens, or simply a quiet spot to relax, this yard delivers. The location, its indeed the cherry on top. Walk to schools, and enjoy strolls through the Dundas Driving Park, and take part in the family fun and community events that make this neighbourhood so special.
Inclusions: Fridge, Stove, Washer, Dryer, Dishwasher, Window Coverings, Cabinet in Office, Large Furniture in Bonus attic Loft
