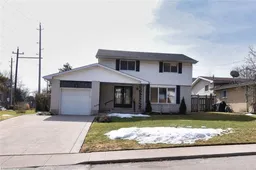Welcome to 22 Martingrove Drive located in the beautiful valley town of Dundas. Escarpment views from the front window! This family home has 4 bedrooms, 1.5 baths, main floor family room with access to back garden, L-shaped living/dining room, (hardwood under carpet in LR ). The kitchen is open to the dining room and has maple cabinets, corian counter tops, SS appliances and the desk area can be easily removed. There is a single car garage and concrete driveway. The rear garden has an on ground pool for summer fun surrounded by a deck and patio. Upstairs offers four bedrooms and a 5 piece bath. Hardwood under upper hall carpet. The lower level has a rec room, den, office and large laundry/storage area. With a few updates and decorative touches this could be your home for many years to come. Please note the fireplace in the family room has not been used for a few years.
Inclusions: Carbon Monoxide Detector,Dishwasher,Dryer,Garage Door Opener,Pool Equipment,Range Hood,Refrigerator,Stove,Washer,Window Coverings,Light Fixtures And Window Coverings As Shown, All Pool Equipment. All Appliances And Pool Equipment In "as Is" Condition.
 41
41


