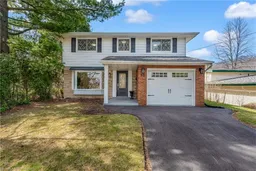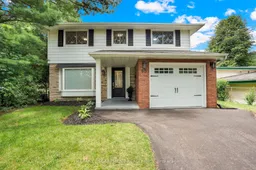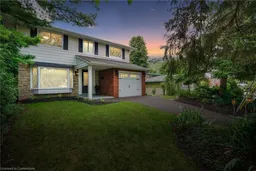Welcome to 13 Delsey Street – a beautifully renovated family home tucked away in the charming community of Dundas. This spacious 5-bedroom, 1.5-bath detached gem sits on a generously sized, private, lot. Move-in ready with a long list of updates completed in 2024: stylish new kitchen with quartz counters, stainless steel appliances, fresh powder room, two new ductless A/C units, light fixtures, interior and exterior doors, premium vinyl plank flooring, updated trim, and paint throughout. Exterior updates include; A newly paved driveway and refurbished front porch. Additional updates include a refreshed 3-piece bathroom (2023), and a roof replaced around 2017. Home features 100 AMP service and an owned hot water tank. There's also exciting potential here of creating an in-law suite with its own separate entrance via the basement.Situated just steps from top-rated schools, Dundas Driving Park, and the Dundas Tennis Club, just to name a few. You're just minutes away from the vibrant shops, restaurants, and cafés of historic Downtown Dundas—and with easy highway access. Don't miss out to call this Dundas home your own! RSA.
Inclusions: Built-in Microwave,Dishwasher,Refrigerator,Stove
 31
31




