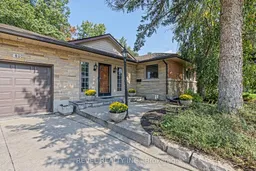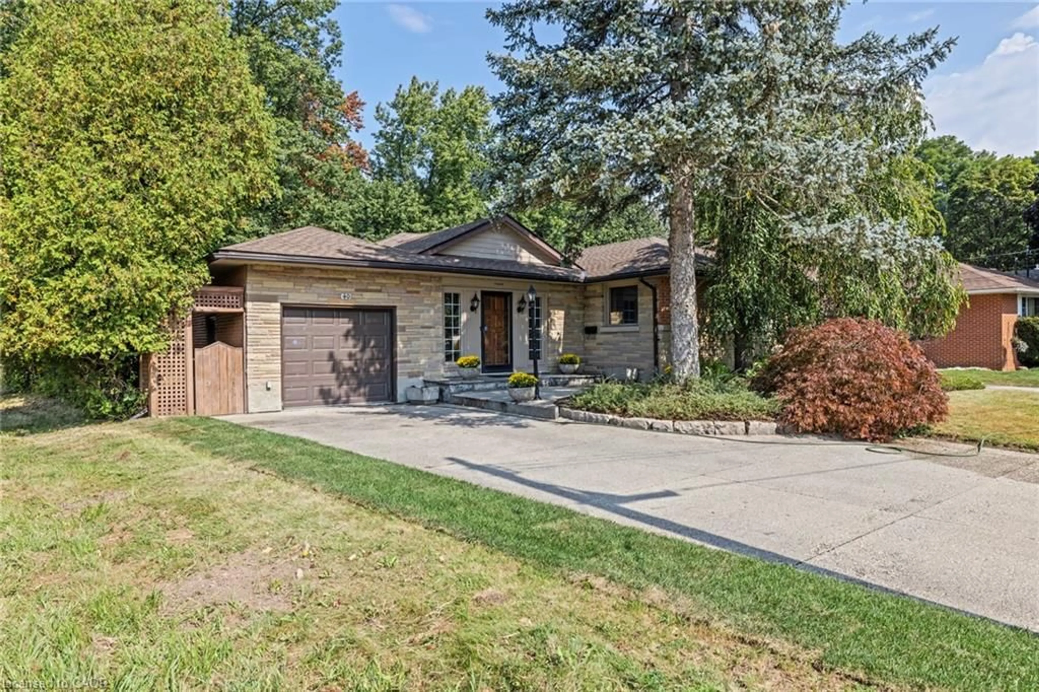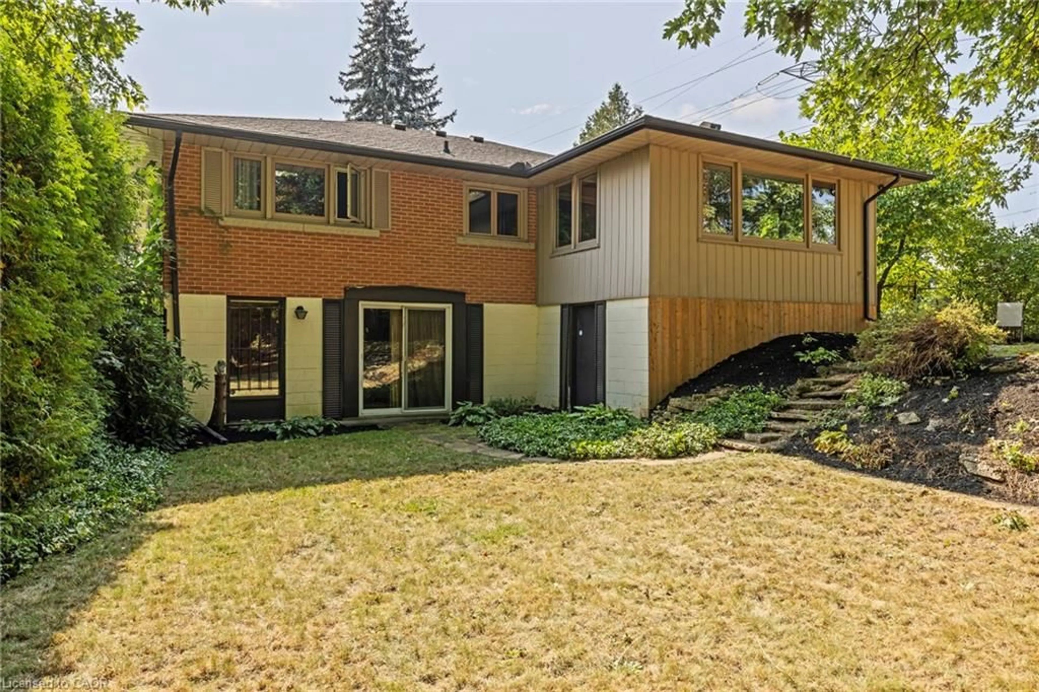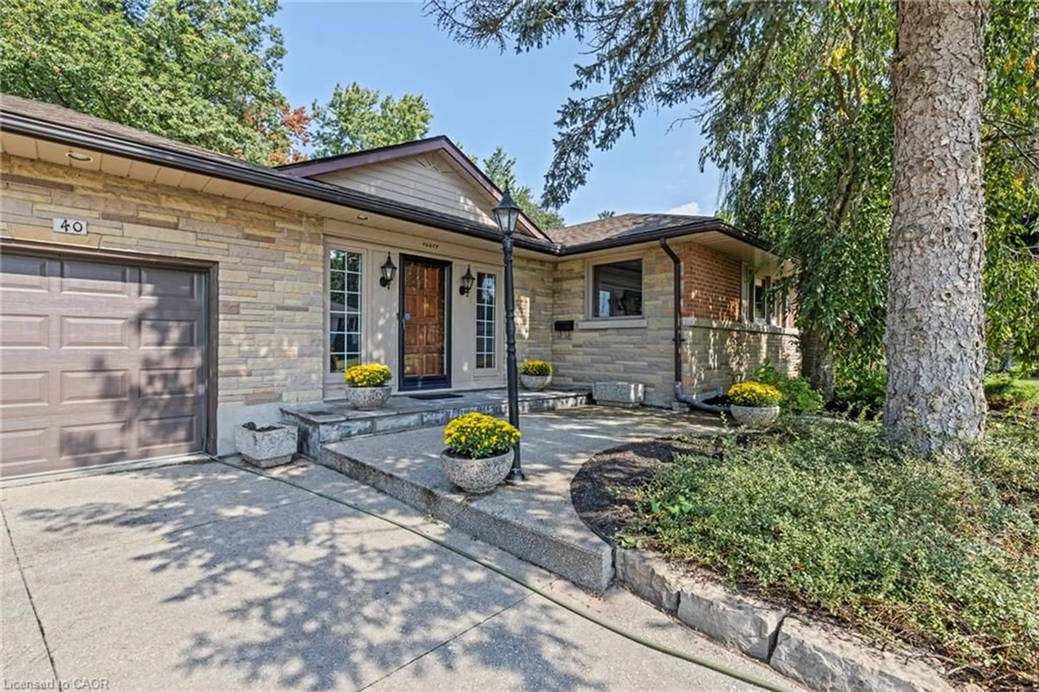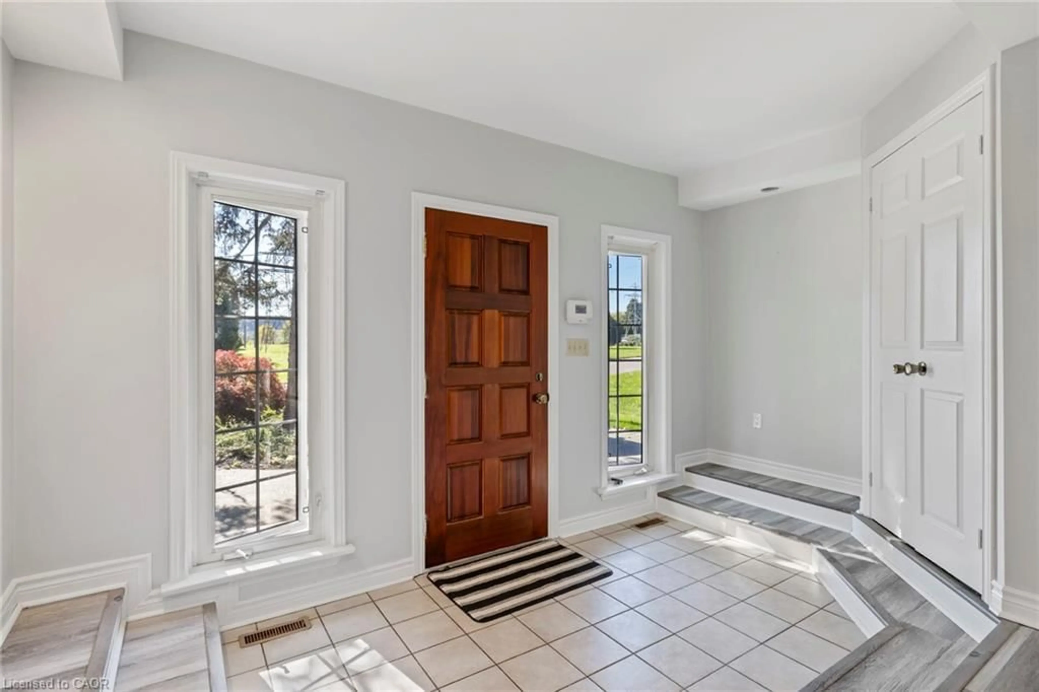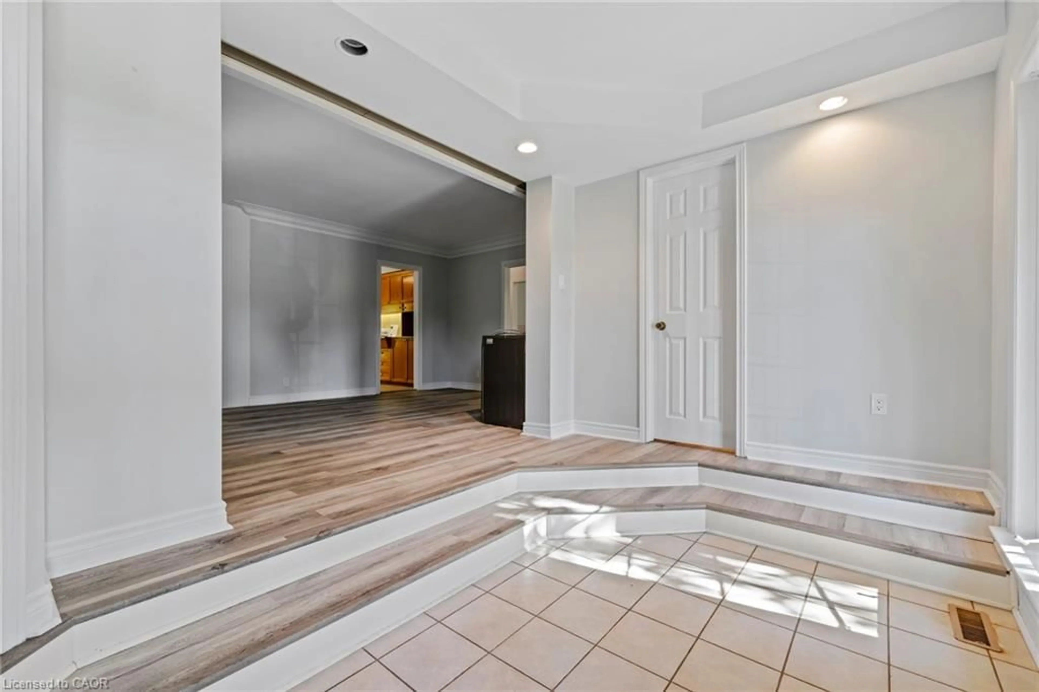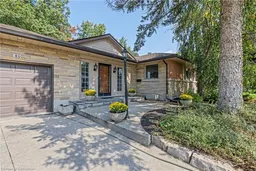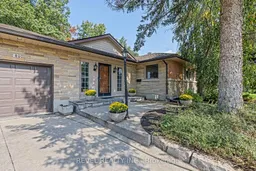40 Bertram Dr, Dundas, Ontario L9H 4T3
Contact us about this property
Highlights
Estimated valueThis is the price Wahi expects this property to sell for.
The calculation is powered by our Instant Home Value Estimate, which uses current market and property price trends to estimate your home’s value with a 90% accuracy rate.Not available
Price/Sqft$322/sqft
Monthly cost
Open Calculator
Description
Discover your private oasis in this beautiful 4+ bedroom, 2.5-bathroom home, proudly owned by one family for the last 60 years. Nestled next to lush green space and backing onto Spencer Creek and the scenic Spencer Creek Trail, this property offers the ultimate blend of tranquility and urban convenience. The spacious layout provides ample room for families. Enjoy peaceful views and direct access to the conservation lands, perfect for outdoor enthusiasts and nature lovers. The sunroom invites relaxation and offers a serene space to unwind while enjoying the views. Located just a 15-minute walk from McMaster University and McMaster Hospital, this home is ideal for students and professionals alike. The home boasts a fully fenced yard, an inviting side patio with access to the garage. You'll be close to shopping, dining, and all urban amenities while still enjoying the serene feel of this sought-after neighborhood. An exceptional opportunity in a coveted location, this property offers a rare combination of seclusion and accessibility. Thoughtfully maintained, it features a newer roof, furnace, and air conditioning system, along with a professionally waterproofed basement. A distinguished residence awaits discerning new owners to tailor it to their vision.
Property Details
Interior
Features
Main Floor
Bedroom
4.50 x 3.56Bathroom
1.88 x 2.442-Piece
Living Room
3.78 x 6.27Foyer
2.44 x 4.22Exterior
Features
Parking
Garage spaces 1
Garage type -
Other parking spaces 3
Total parking spaces 4
Property History
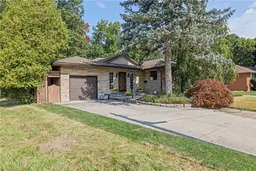 45
45