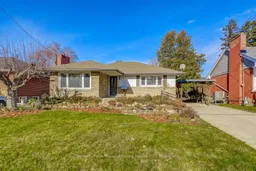Location, location, location! This 4-bedroom BUNGALOW with carport in the highly sought-after heart of University Gardens in Dundas offers prospective buyers an opportunity to make it their own from the ground up. It sits on a generously sized 50' x 100' lot accented with an appealing landscape. The home features a bright and open main floor living and dining room combination with a huge picture window and a wood-burning fireplace with stone façade; the layout is well suited for accommodating large gatherings. There are 3 good-sized bedrooms with ample closet space, including the spacious primary with windows for south facing morning sunlight. The kitchen, with an abundance of oak cabinets, leads to a large deck in a private, fenced yard with perennials, and includes a water feature for added ambiance. The partially finished basement includes a large recreation room with laminate flooring, a 4th bedroom, a 3-piece bathroom and combined laundry/storage area. Located very close to parks, schools, shopping, amenities, downtown Dundas and its coffee shops, restaurants with added charm; just minutes to McMaster Hospital and University, public transit and the 403 make this a perfect home for first time home buyers, families, downsizers and professionals. The property is being sold "AS IS - WHERE IS".
Inclusions: Existing Stove, Refrigerator, Dishwasher, Washer, Dryer, Elf's, Window coverings.
 46
46


