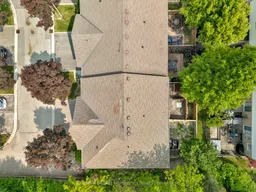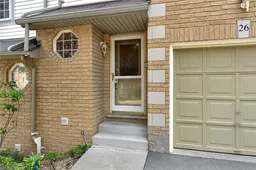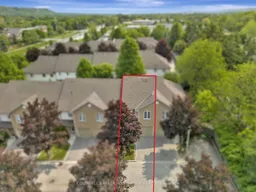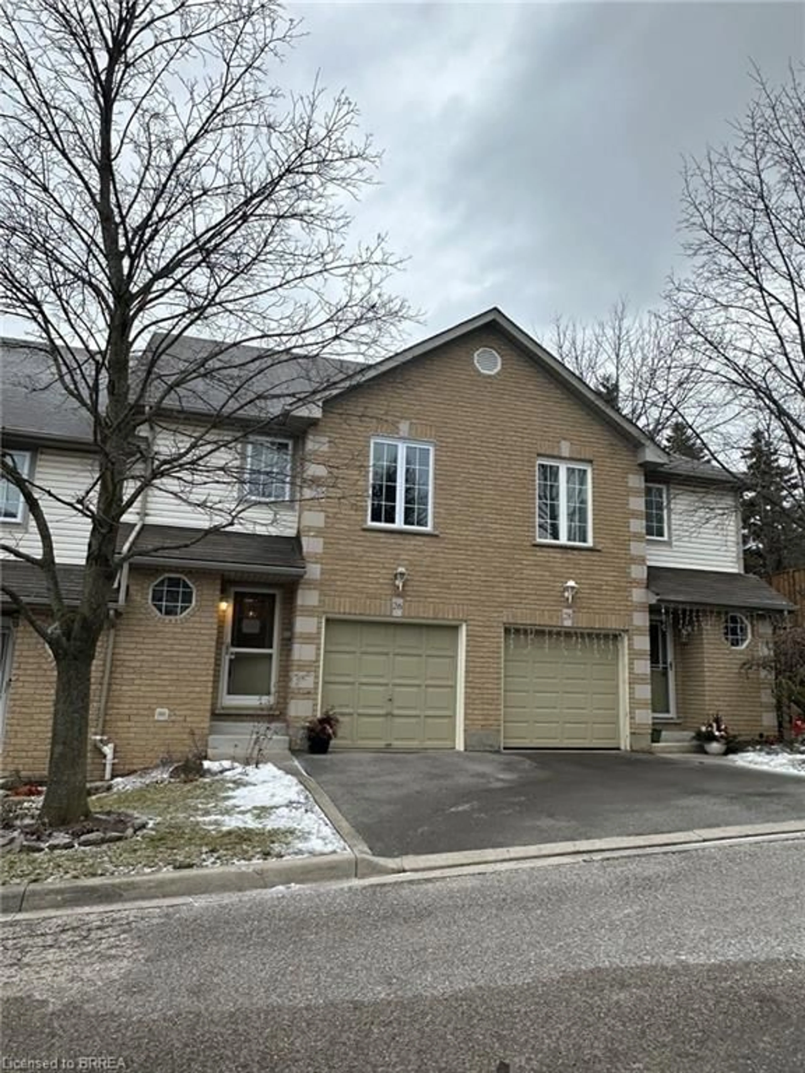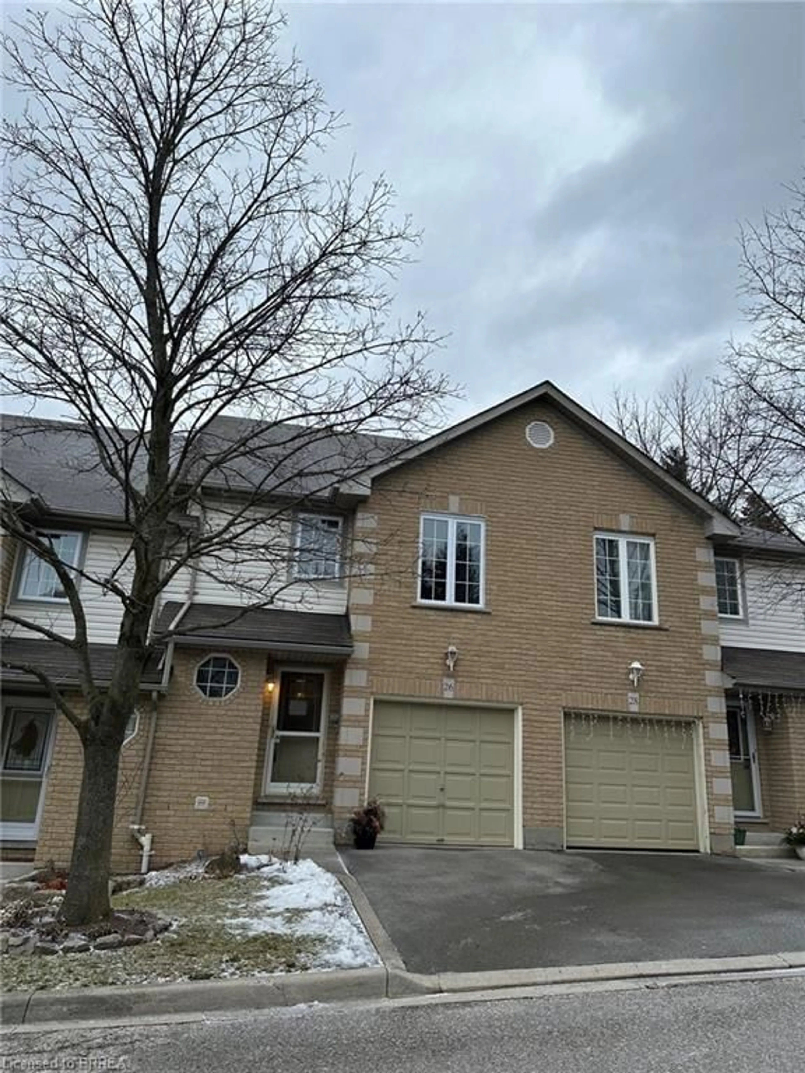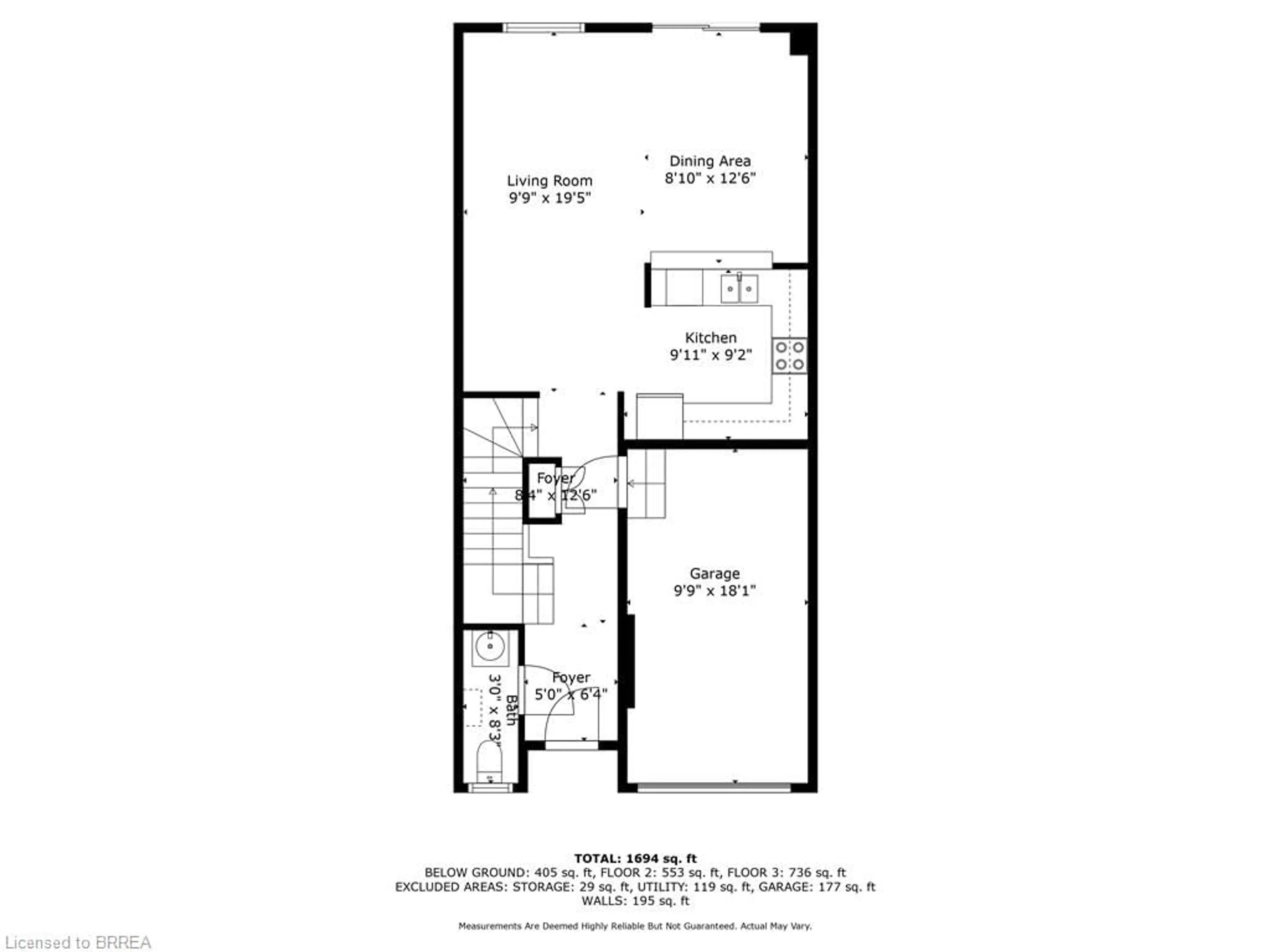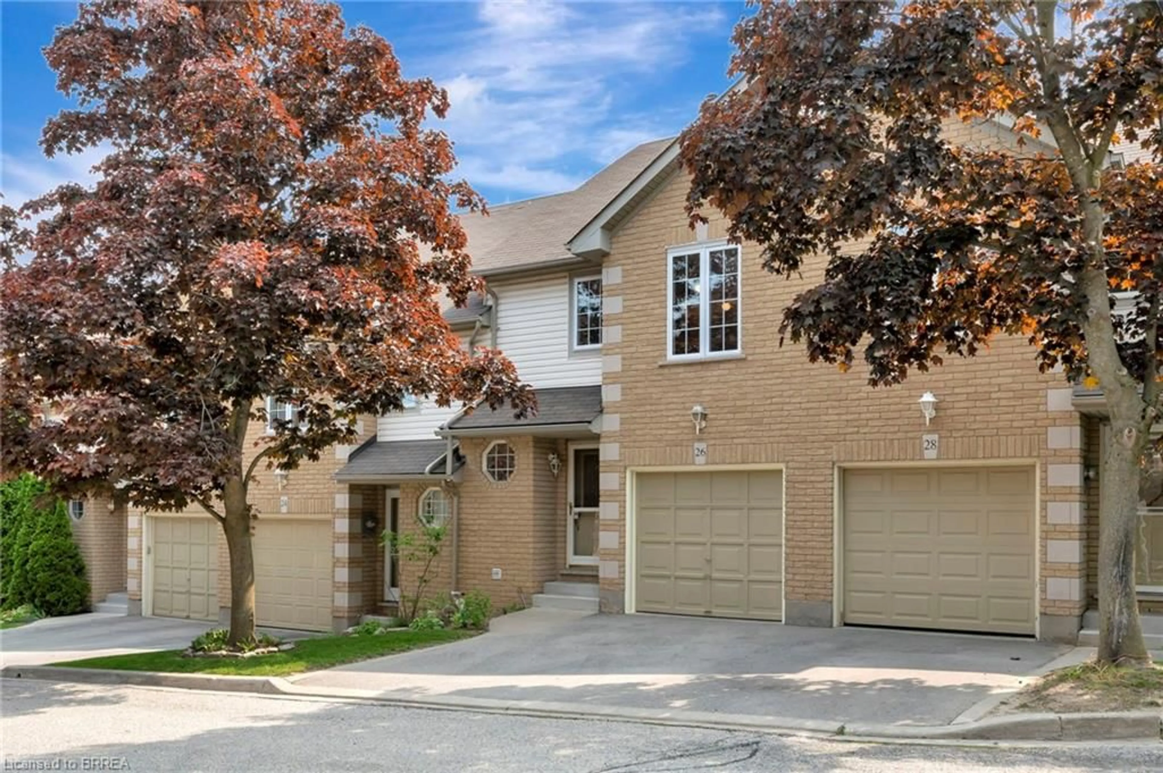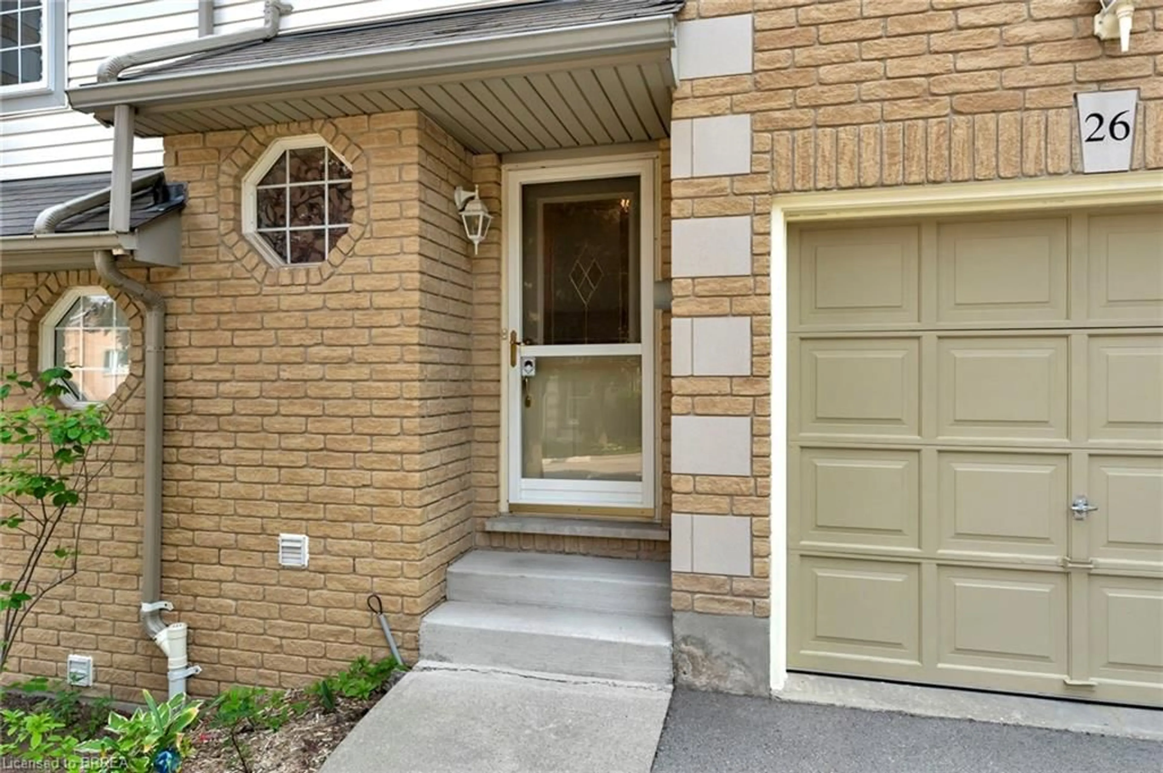31 Moss Blvd #26, Dundas, Ontario L9H 7A6
Contact us about this property
Highlights
Estimated valueThis is the price Wahi expects this property to sell for.
The calculation is powered by our Instant Home Value Estimate, which uses current market and property price trends to estimate your home’s value with a 90% accuracy rate.Not available
Price/Sqft$407/sqft
Monthly cost
Open Calculator
Description
Let’s start the New Year off right! Explore new possibilities for 2026, the freedom of condo living with affordable low condo fees and property taxes. Move-in ready, fresh and tidy. Discover Dundas Valley and all it has to offer. Stylish 3-bedroom, 1.5 baths townhome in the family friendly Highland Park neighbourhood. The open concept main floor features great living space with a bright & spacious living room, dining area. Cheery kitchen with ample cabinets, ceramic backsplash, new faucet; superb counterspace & breakfast bar. Step through the patio doors into the fully fenced backyard, complete with raised deck for BBQ’s & entertaining. Convenient inside garage entrance plus 2 pc washroom complete the main floor. The second floor features the large primary bedroom, incredible closet space & ensuite privileges to the huge bathroom; plus 2 sizeable bedrooms & linen closet. Need more space? The basement is finished featuring a rec room, laundry room, and loads of storage space. Enjoy this quiet, peaceful, idyllic setting located minutes from conservation areas, scenic trails & parks. Walking distance to public & high school, public transit to McMaster University and Stoney Creek; 15-minute drive to 403. Extensive upgrades in the last in the last 2 years are: all windows replaced in 2024 at the owners’ expense (20-year transferable warranty). New patio door w. internal blinds 2024 (10-year warranty). New A/C, new fence 2024, luxury wide plan flooring 2023. New Stainmaster pet carpet w. top of the line underpad 2023, professionally painted throughout 2023. Furnace November 2017.
Property Details
Interior
Features
Main Floor
Living Room
2.97 x 5.92Dining Room
2.69 x 3.81Bathroom
2-Piece
Kitchen
3.02 x 2.79Exterior
Features
Parking
Garage spaces 1
Garage type -
Other parking spaces 1
Total parking spaces 2
Property History
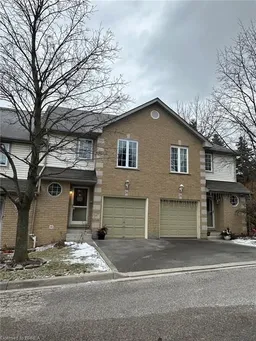 43
43