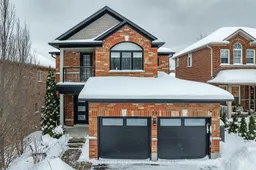Wow! Stunning! Its not every day that a Turnkey home with Breathtaking Escarpment Views + Idyllic Locale comes to market. Welcome to this exquisite 3 bedroom, 2.5 bathroom detached family home, nestled in the highly coveted Cascades neighborhood of Dundas. Beautifully Renovated inside and out, this home features quality luxury finishes throughout. The main floor is an entertainers dream, with a chefs kitchen equipped with premium appliances, high end finishes + huge centre island. Open to a separate dining area + a spacious great room with soaring 17-foot ceilings & gas fireplace. Custom laundry room + powder room. Inside access to double car garage (currently used as a golf simulator). The 2nd level offers 3 generously sized bedrooms. The luxurious primary (designed by LKDesigns) is a true retreat, offering custom beams, a spa-like 5-piece bath + custom walk-in closet. Beautifully updated 5-piece main bath. The Fully Finished Walk Out basement features a large rec room, wet bar + ample storage. Step outside to your private backyard oasis, with a saltwater pool + hot tub - perfect for year-round enjoyment. Located just a short stroll from downtown Dundas, this home offers easy access to top-rated schools, boutique shopping, parks, scenic walking trails, and picturesque Sydenham Falls. Close to HWYs, McMaster University and Hospitals. What an incredible opportunity, this one is not to be missed!
Inclusions: All Appliances (Fridge, Stove, Dishwasher, Rangehood), Fridge + Dishwasher in Basement, Wine Rack in Kitchen, Washer & Dryer, All ELF's, All Window Coverings (2nd bed blinds sold "as is"), All Bath Mirrors, GDO + 2 Remotes, All Pool Equipment, Hot Tub + All Equipment, Gas BBQ




